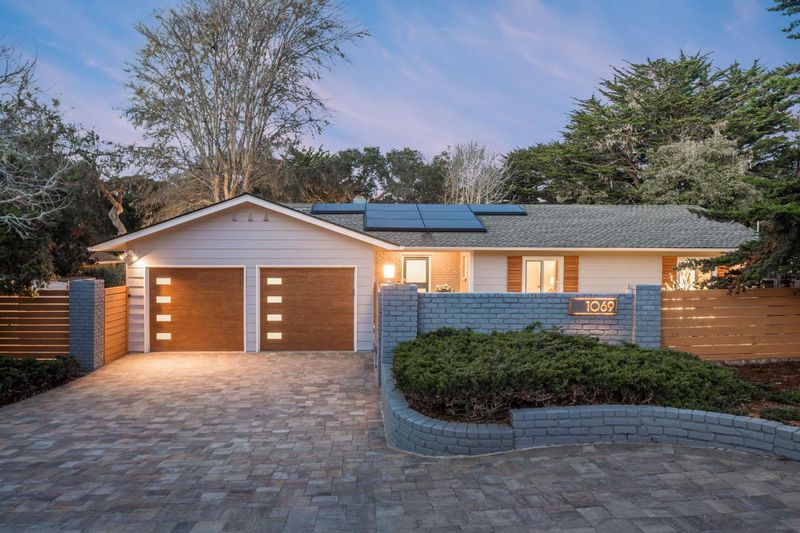 Sold 0.2% Over Asking
Sold 0.2% Over Asking
$2,500,000
1,570
SQ FT
$1,592
SQ/FT
1069 The Old Drive
@ Sloat - 175 - Country Club West, Pebble Beach
- 3 Bed
- 2 Bath
- 7 Park
- 1,570 sqft
- PEBBLE BEACH
-

Location, location, location! This exquisite single-story home is around the corner from the Monterey Peninsula Country Club, steps to their Dunes Shelter and a mere half mile to the beach. Meticulously renovated, the home seamlessly blends modern design with open spaces, fostering a harmonious connection with nature. The open-concept kitchen, living, and dining areas boast soaring ceilings and a wall of glass, inviting abundant natural light and providing effortless flow to the gardens, perfect for entertaining. Highlights include custom cabinetry, quartz countertops, luxury high-end appliances and French white oak floors. The redesigned fireplace and updated lighting enhance the home's ambiance. Additional features comprise interior laundry facilities, Tesla solar panels, Powerwall batteries and EV charger. With 3 bedrooms, 2 baths, and a finished 2 car garage, the fully fenced property has a new paver driveway. This residence epitomizes the Pebble Beach lifestyle.
- Days on Market
- 5 days
- Current Status
- Sold
- Sold Price
- $2,500,000
- Over List Price
- 0.2%
- Original Price
- $2,495,000
- List Price
- $2,495,000
- On Market Date
- Mar 22, 2025
- Contract Date
- Mar 27, 2025
- Close Date
- Apr 15, 2025
- Property Type
- Single Family Home
- Area
- 175 - Country Club West
- Zip Code
- 93953
- MLS ID
- ML81999095
- APN
- 007-231-010-000
- Year Built
- 1957
- Stories in Building
- 1
- Possession
- Unavailable
- COE
- Apr 15, 2025
- Data Source
- MLSL
- Origin MLS System
- MLSListings, Inc.
Monterey Bay Charter School
Charter K-8 Elementary, Waldorf
Students: 464 Distance: 1.0mi
Community High (Continuation) School
Public 9-12 Continuation
Students: 21 Distance: 1.0mi
Pacific Oaks Children's School
Private PK-2 Alternative, Coed
Students: NA Distance: 1.0mi
Forest Grove Elementary School
Public K-5 Elementary
Students: 444 Distance: 1.1mi
Pacific Grove High School
Public 9-12 Secondary
Students: 621 Distance: 1.4mi
Stevenson School
Private PK-12 Combined Elementary And Secondary, Boarding And Day
Students: 500 Distance: 1.4mi
- Bed
- 3
- Bath
- 2
- Double Sinks, Stall Shower - 2+, Updated Bath
- Parking
- 7
- Attached Garage, Electric Car Hookup, Gate / Door Opener, Guest / Visitor Parking, Off-Street Parking
- SQ FT
- 1,570
- SQ FT Source
- Unavailable
- Lot SQ FT
- 9,500.0
- Lot Acres
- 0.21809 Acres
- Kitchen
- 220 Volt Outlet, Cooktop - Gas, Countertop - Quartz, Dishwasher, Exhaust Fan, Garbage Disposal, Ice Maker, Island with Sink, Microwave, Oven - Built-In, Oven - Self Cleaning, Oven Range - Electric, Refrigerator
- Cooling
- None
- Dining Room
- Dining Area in Living Room
- Disclosures
- NHDS Report
- Family Room
- No Family Room
- Flooring
- Tile, Wood
- Foundation
- Concrete Perimeter
- Fire Place
- Gas Starter, Living Room
- Heating
- Central Forced Air - Gas
- Laundry
- Inside, Washer / Dryer
- Fee
- Unavailable
MLS and other Information regarding properties for sale as shown in Theo have been obtained from various sources such as sellers, public records, agents and other third parties. This information may relate to the condition of the property, permitted or unpermitted uses, zoning, square footage, lot size/acreage or other matters affecting value or desirability. Unless otherwise indicated in writing, neither brokers, agents nor Theo have verified, or will verify, such information. If any such information is important to buyer in determining whether to buy, the price to pay or intended use of the property, buyer is urged to conduct their own investigation with qualified professionals, satisfy themselves with respect to that information, and to rely solely on the results of that investigation.
School data provided by GreatSchools. School service boundaries are intended to be used as reference only. To verify enrollment eligibility for a property, contact the school directly.



