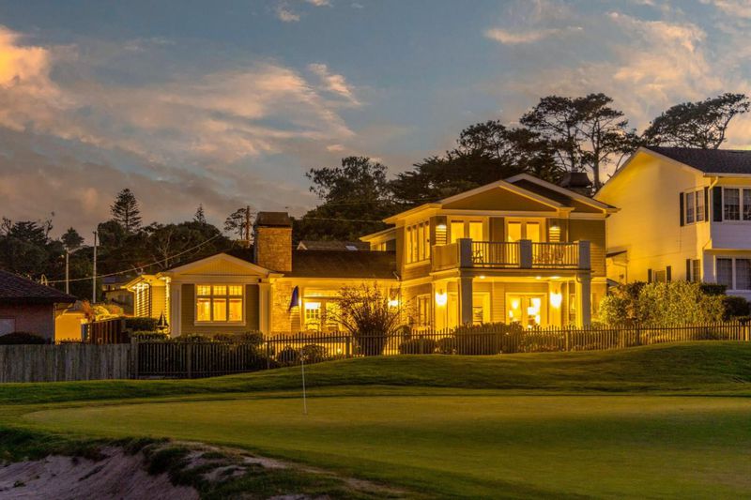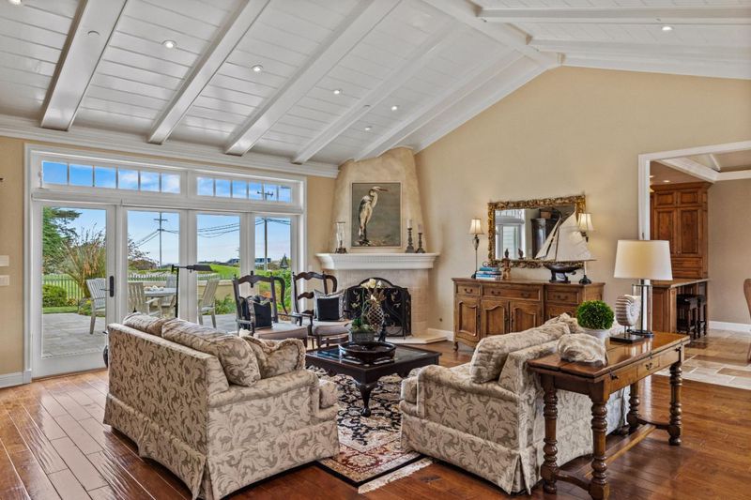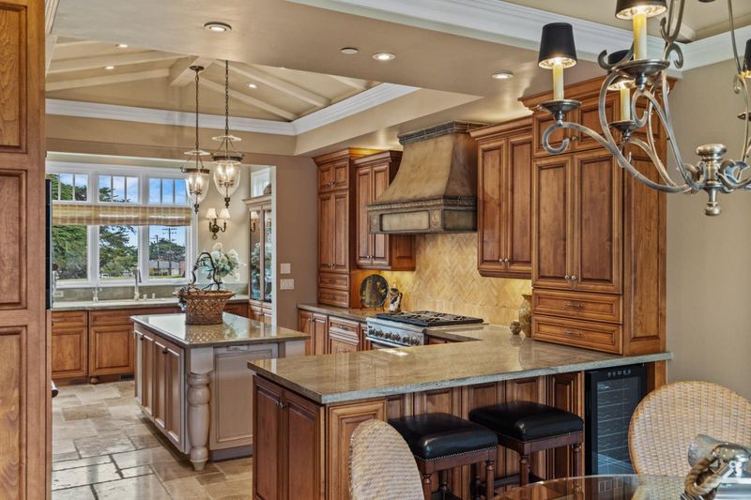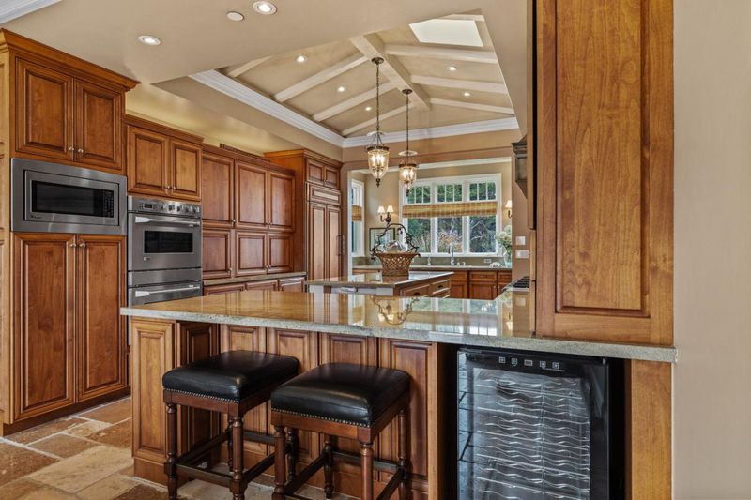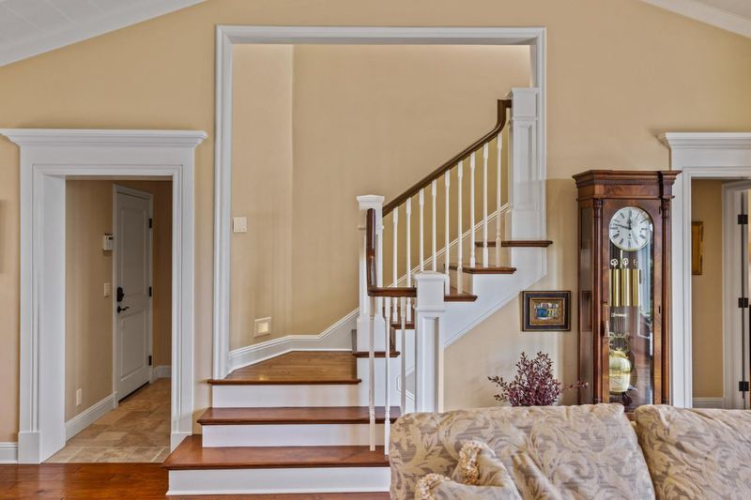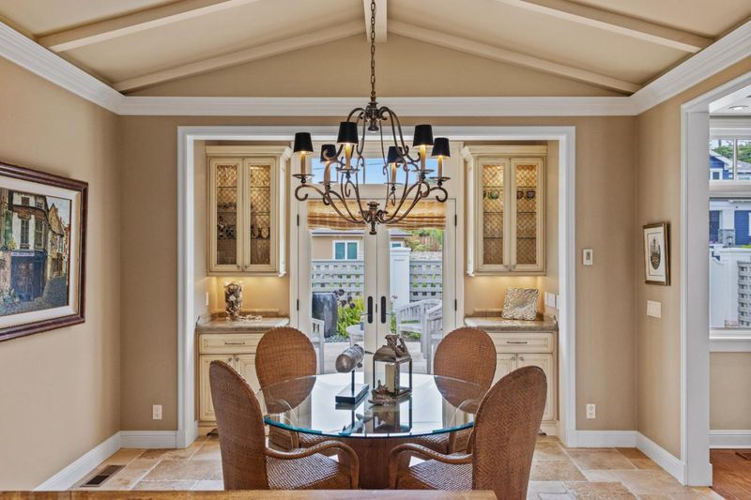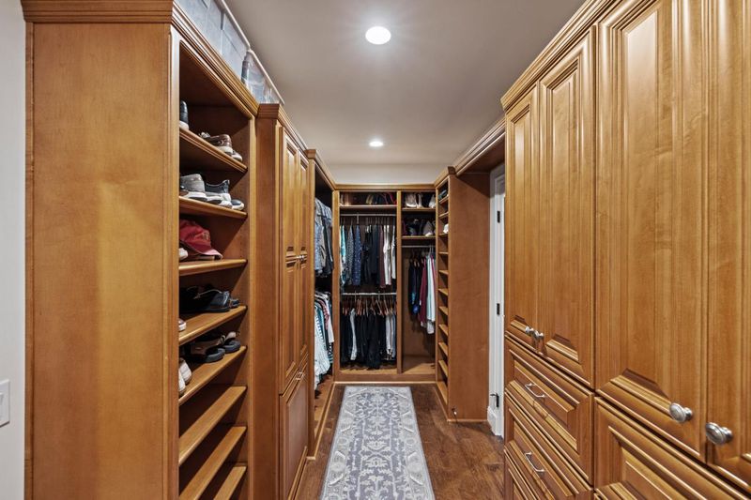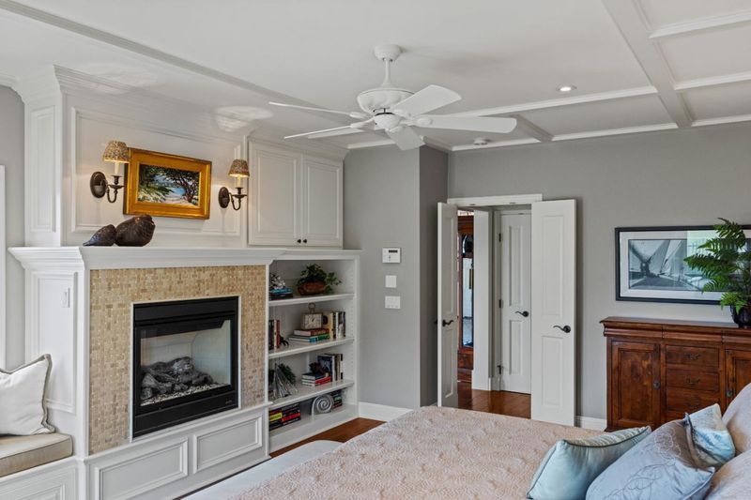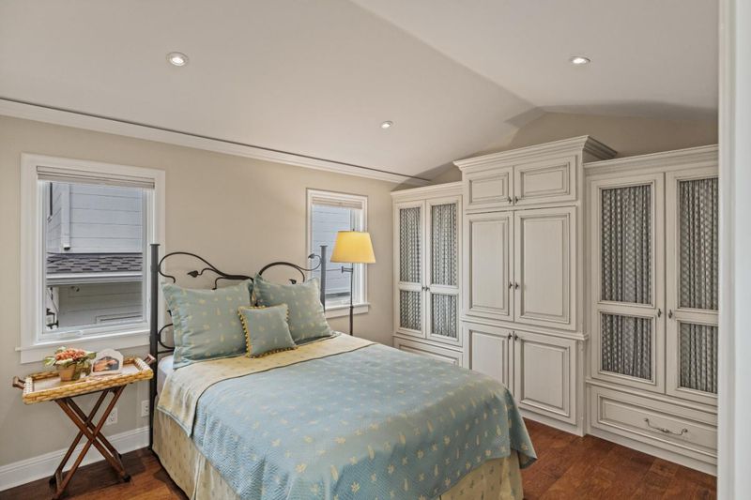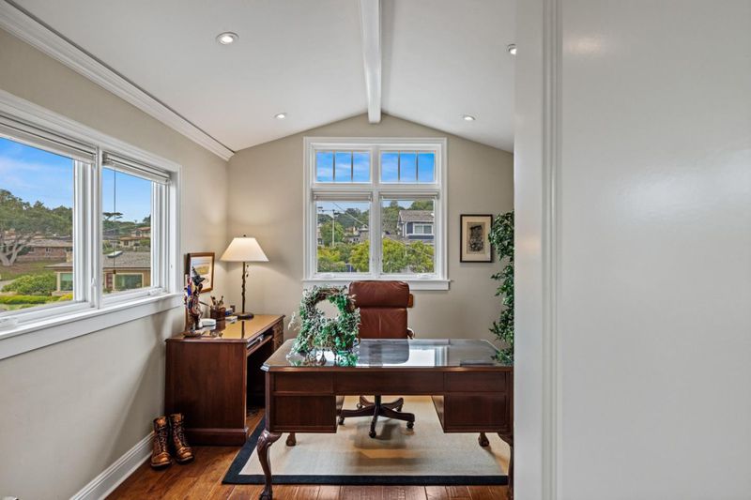
$4,900,000
2,747
SQ FT
$1,784
SQ/FT
910 Egan Avenue
@ Del Monte Blvd - 126 - Beach Tract/Fairway Homes, Pacific Grove
- 3 Bed
- 4 (3/1) Bath
- -2 Park
- 2,747 sqft
- PACIFIC GROVE
-

-
Sat Sep 20, 1:00 pm - 3:00 pm
1st time open. Stop by to see this magical home.
-
Sun Sep 21, 1:00 pm - 3:00 pm
1st time open. Stop by to see this magical home.
Welcome to 910 Egan Ave in Pacific Grovea timeless Cape Cod retreat by Eric Miller Architects, perfectly positioned on the 4th green of Pacific Grove Golf Links with breathtaking Monterey Bay views. Designed for seamless indoor-outdoor living, a gated front patio and landscaped backyard with lighting, synthetic turf, and a limestone firepit with heated seating create inviting spaces for year-round enjoyment. Inside, the kitchen shines with GE Monogram appliances, custom alder cabinetry, and heated limestone floors that flow into the dining room, the limestone extends out to the two patios. The great room offers vaulted beamed ceilings, wood floors, a fireplace, and French doors to the patio. Upstairs, a family room with fireplace, wet bar, and built-ins opens to a deck overlooking the Bay, golf course, and Lovers Point. Two ensuite bedrooms with vaulted ceilings pair beautifully with the downstairs primary suite, featuring its own fireplace, patio access, and sweeping views. Too many other details to list here. Request your agent to show it to you today!
- Days on Market
- 1 day
- Current Status
- Active
- Original Price
- $4,900,000
- List Price
- $4,900,000
- On Market Date
- Sep 15, 2025
- Property Type
- Single Family Home
- Area
- 126 - Beach Tract/Fairway Homes
- Zip Code
- 93950
- MLS ID
- ML82021663
- APN
- 006-091-011-000
- Year Built
- 2005
- Stories in Building
- 2
- Possession
- COE
- Data Source
- MLSL
- Origin MLS System
- MLSListings, Inc.
Pacific Grove Adult
Public n/a Adult Education
Students: NA Distance: 0.2mi
Robert Down Elementary School
Public K-5 Elementary
Students: 462 Distance: 0.8mi
Pacific Grove Middle School
Public 6-8 Middle
Students: 487 Distance: 0.9mi
Forest Grove Elementary School
Public K-5 Elementary
Students: 444 Distance: 1.2mi
Pacific Grove High School
Public 9-12 Secondary
Students: 621 Distance: 1.2mi
Trinity Christian High School
Private 6-12 Secondary, Religious, Nonprofit
Students: 127 Distance: 1.5mi
- Bed
- 3
- Bath
- 4 (3/1)
- Double Sinks, Full on Ground Floor, Granite, Half on Ground Floor, Primary - Stall Shower(s), Shower over Tub - 1, Stall Shower - 2+
- Parking
- -2
- Attached Garage, On Street
- SQ FT
- 2,747
- SQ FT Source
- Unavailable
- Lot SQ FT
- 7,405.0
- Lot Acres
- 0.169995 Acres
- Kitchen
- Cooktop - Gas, Countertop - Stone, Oven - Gas, Oven - Self Cleaning, Refrigerator, Skylight, Wine Refrigerator
- Cooling
- None
- Dining Room
- Eat in Kitchen, Other
- Disclosures
- Flood Zone - See Report, NHDS Report
- Family Room
- Separate Family Room
- Flooring
- Wood, Other
- Foundation
- Concrete Perimeter, Concrete Slab
- Fire Place
- Family Room, Gas Log, Living Room, Primary Bedroom
- Heating
- Central Forced Air - Gas
- Laundry
- Inside, Washer / Dryer
- Views
- Bay, City Lights, Golf Course, Mountains, Neighborhood, Ocean, Water
- Possession
- COE
- Architectural Style
- Cape Cod, Traditional
- Fee
- Unavailable
MLS and other Information regarding properties for sale as shown in Theo have been obtained from various sources such as sellers, public records, agents and other third parties. This information may relate to the condition of the property, permitted or unpermitted uses, zoning, square footage, lot size/acreage or other matters affecting value or desirability. Unless otherwise indicated in writing, neither brokers, agents nor Theo have verified, or will verify, such information. If any such information is important to buyer in determining whether to buy, the price to pay or intended use of the property, buyer is urged to conduct their own investigation with qualified professionals, satisfy themselves with respect to that information, and to rely solely on the results of that investigation.
School data provided by GreatSchools. School service boundaries are intended to be used as reference only. To verify enrollment eligibility for a property, contact the school directly.
