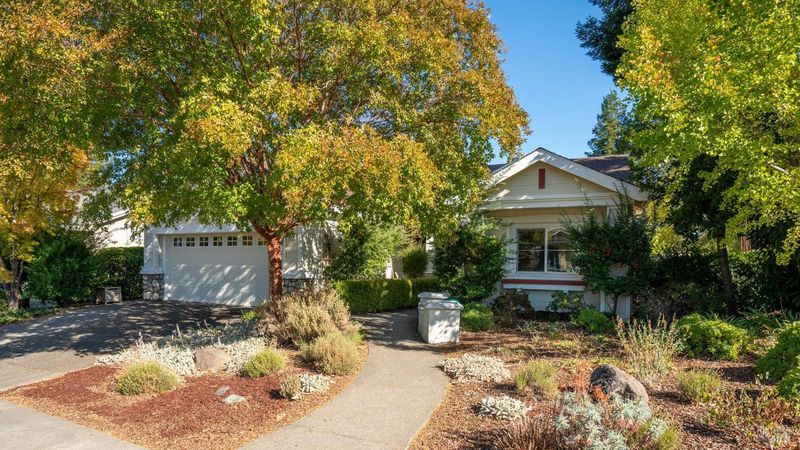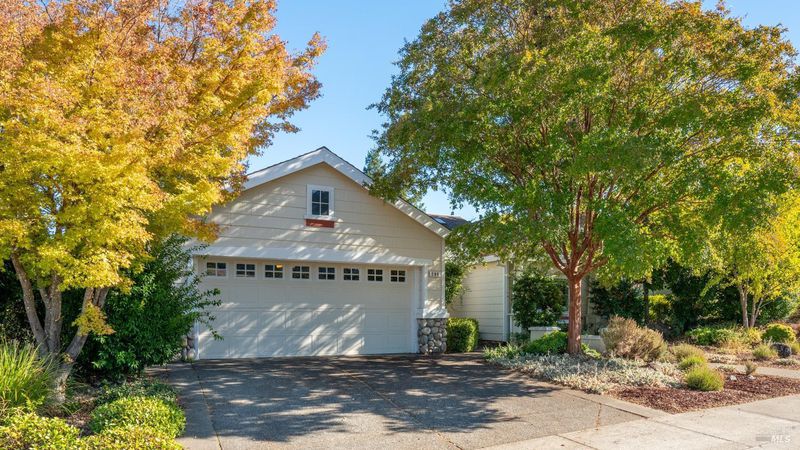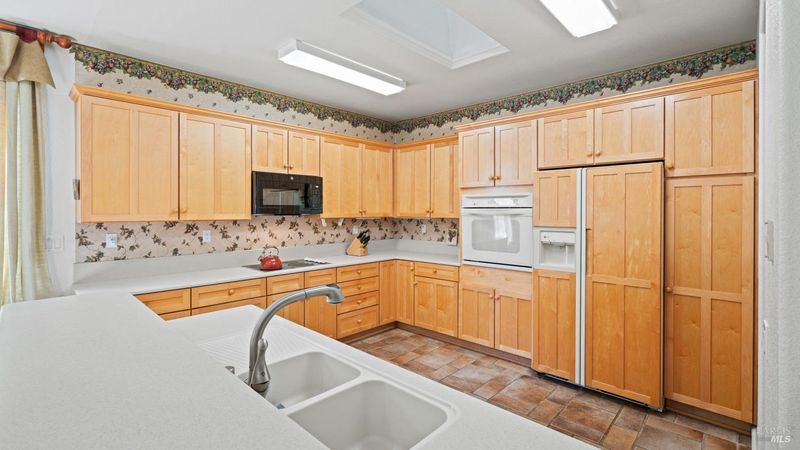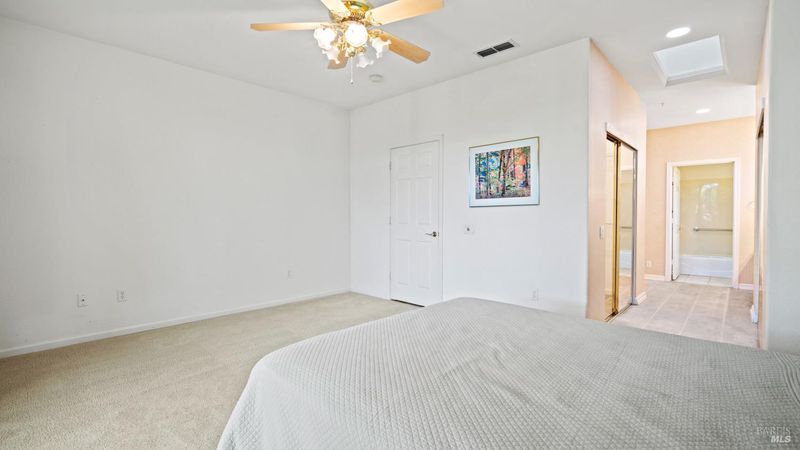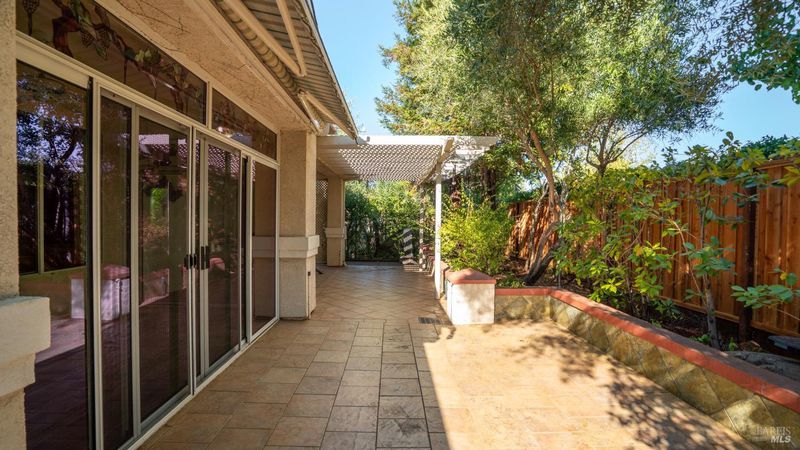
$629,000
1,807
SQ FT
$348
SQ/FT
209 Red Mountain Drive
@ Foothill Blvd/Clover springs - Cloverdale
- 2 Bed
- 2 Bath
- 2 Park
- 1,807 sqft
- Cloverdale
-

Cherished and charming Alexander model home. All original, ready for personal touch. Timeless and stylish oak shaker cabinets in the kitchen, oak builtins in the den and living room and hallway. Tile floors throughout, carpeted bedrooms. A rear sunroom with double pane windows and sliders. Enchanting stained glass grapevine motif. Skylights in entry, kitchen, hall and primary bath. Double sink in primary bath, double walk-in closets and bay window in Primary bedroom. Tiled in rear patio, abundance of privacy and shade from mature landscaping. Located directly across the street from the Fire Creek Lodge, an amenity available to all residents of the Clover Springs Retirement Community. Includes access to pool, sports courts, gym, community events, classes, ballroom, and spaces to host private functions. Walking Trails throughout neighborhood. Just a few minutes to all services and conveniences such as shopping, dining and recreation. Located in the highly sought after Clover Springs Community (Formerly Del Webb.) A delightfully designed development in Cloverdale, Sonoma County.
- Days on Market
- 75 days
- Current Status
- Contingent
- Original Price
- $685,000
- List Price
- $629,000
- On Market Date
- Oct 7, 2024
- Contingent Date
- Dec 10, 2024
- Property Type
- Single Family Residence
- Area
- Cloverdale
- Zip Code
- 95425
- MLS ID
- 324079458
- APN
- 116-470-037-000
- Year Built
- 1997
- Stories in Building
- Unavailable
- Possession
- Close Of Escrow
- Data Source
- BAREIS
- Origin MLS System
Cloverdale Seventh-Day Adventist
Private 1-8 Elementary, Religious, Coed
Students: 15 Distance: 0.4mi
Washington School
Public 5-8 Middle
Students: 437 Distance: 1.0mi
Johanna Echols-Hansen High (Continuation) School
Public 9-12 Continuation
Students: 15 Distance: 1.2mi
Eagle Creek
Public 9-10
Students: 3 Distance: 1.2mi
Cloverdale High School
Public 9-12 Secondary
Students: 377 Distance: 1.4mi
Jefferson Elementary School
Public K-4 Elementary
Students: 536 Distance: 1.5mi
- Bed
- 2
- Bath
- 2
- Double Sinks, Tile, Tub w/Shower Over, Walk-In Closet 2+, Window
- Parking
- 2
- Garage Door Opener, Garage Facing Front
- SQ FT
- 1,807
- SQ FT Source
- Assessor Auto-Fill
- Lot SQ FT
- 6,656.0
- Lot Acres
- 0.1528 Acres
- Kitchen
- Other Counter, Skylight(s), Synthetic Counter
- Cooling
- Ceiling Fan(s), Central
- Dining Room
- Dining/Living Combo
- Living Room
- Skylight(s)
- Flooring
- Carpet, Tile
- Foundation
- Slab
- Fire Place
- Gas Piped, Living Room
- Heating
- Central, Fireplace(s)
- Laundry
- Dryer Included, Inside Area, Washer Included
- Main Level
- Bedroom(s), Dining Room, Full Bath(s), Garage, Kitchen, Living Room, Primary Bedroom, Street Entrance
- Views
- Garden/Greenbelt
- Possession
- Close Of Escrow
- Architectural Style
- Other
- * Fee
- $576
- Name
- Clover Springs Community Assoc., Inc.
- Phone
- (707) 894-8770
- *Fee includes
- Common Areas, Maintenance Grounds, Organized Activities, Pool, Recreation Facility, and Other
MLS and other Information regarding properties for sale as shown in Theo have been obtained from various sources such as sellers, public records, agents and other third parties. This information may relate to the condition of the property, permitted or unpermitted uses, zoning, square footage, lot size/acreage or other matters affecting value or desirability. Unless otherwise indicated in writing, neither brokers, agents nor Theo have verified, or will verify, such information. If any such information is important to buyer in determining whether to buy, the price to pay or intended use of the property, buyer is urged to conduct their own investigation with qualified professionals, satisfy themselves with respect to that information, and to rely solely on the results of that investigation.
School data provided by GreatSchools. School service boundaries are intended to be used as reference only. To verify enrollment eligibility for a property, contact the school directly.
