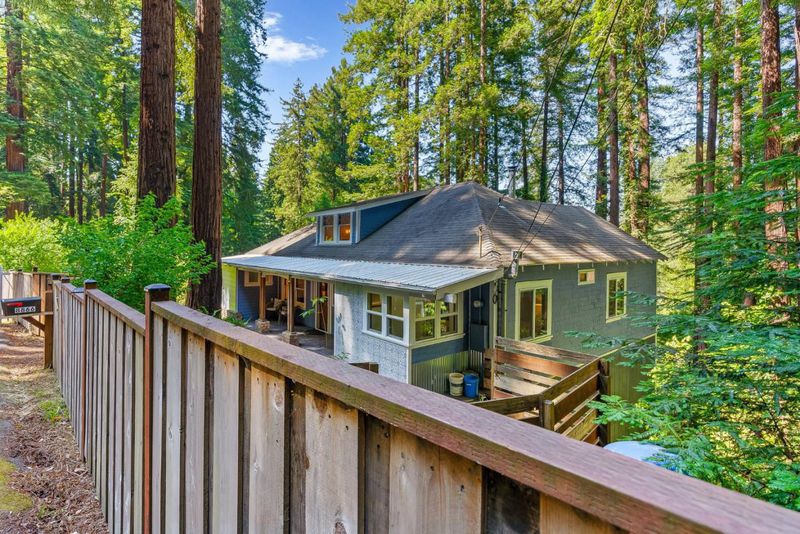
$1,125,000
2,213
SQ FT
$508
SQ/FT
8866 Highway 9
@ HWY 9 - 36 - Ben Lomond, Ben Lomond
- 3 Bed
- 2 Bath
- 2 Park
- 2,213 sqft
- BEN LOMOND
-

-
Sat Jun 14, 12:00 pm - 3:00 pm
Wake up in the trees and end the day with your feet in the river at this redwood retreat in the heart of Ben Lomond. This contractor owned Craftsman sits on three lush parcels overlooking the San Lorenzo River, with a private walking path down to your own swimming hole. The 3BR/2BA main home blends vintage charm with thoughtful modern upgrades, while the lower level offers a fully built-out second unit complete with its own kitchen, full bath, living room, and bonus room ideal for guests, rental income, or multigenerational living. A spacious tandem garage with soaring ceilings provides potential room for a boat, RV, or large workshop. Enjoy morning coffee on the treehouse-style balcony surrounded by majestic redwoods, or explore nearby hiking trails, Highlands Park, and downtown Ben Lomond all just minutes away. Whether you're looking for serenity, flexibility, or a true indoor-outdoor lifestyle, this riverfront gem is ready to welcome you home.
- Days on Market
- 2 days
- Current Status
- Active
- Original Price
- $1,125,000
- List Price
- $1,125,000
- On Market Date
- Jun 12, 2025
- Property Type
- Single Family Home
- Area
- 36 - Ben Lomond
- Zip Code
- 95005
- MLS ID
- ML82009309
- APN
- 077-391-09-000
- Year Built
- 1931
- Stories in Building
- Unavailable
- Possession
- Unavailable
- Data Source
- MLSL
- Origin MLS System
- MLSListings, Inc.
San Lorenzo Valley Middle School
Public 6-8 Middle, Coed
Students: 519 Distance: 1.3mi
San Lorenzo Valley Elementary School
Public K-5 Elementary
Students: 561 Distance: 1.4mi
San Lorenzo Valley High School
Public 9-12 Secondary
Students: 737 Distance: 1.5mi
Slvusd Charter School
Charter K-12 Combined Elementary And Secondary
Students: 297 Distance: 1.5mi
St. Lawrence Academy
Private K-8 Combined Elementary And Secondary, Religious, Nonprofit
Students: 43 Distance: 2.3mi
Boulder Creek Elementary School
Public K-5 Elementary
Students: 510 Distance: 3.5mi
- Bed
- 3
- Bath
- 2
- Stall Shower - 2+, Stone, Tile, Tub in Primary Bedroom, Updated Bath
- Parking
- 2
- Attached Garage, Carport, Gate / Door Opener, Room for Oversized Vehicle
- SQ FT
- 2,213
- SQ FT Source
- Unavailable
- Lot SQ FT
- 16,901.0
- Lot Acres
- 0.387994 Acres
- Kitchen
- Dishwasher, Hood Over Range, Oven Range - Built-In, Gas, Pantry, Refrigerator
- Cooling
- Ceiling Fan
- Dining Room
- Breakfast Bar, Dining Area
- Disclosures
- Natural Hazard Disclosure
- Family Room
- Kitchen / Family Room Combo
- Flooring
- Carpet, Stone, Tile, Wood
- Foundation
- Concrete Perimeter, Pillars / Posts / Piers
- Fire Place
- Wood Burning
- Heating
- Central Forced Air, Fireplace
- Laundry
- Upper Floor, Washer / Dryer
- Views
- Forest / Woods, River / Stream, Water Front
- Fee
- Unavailable
MLS and other Information regarding properties for sale as shown in Theo have been obtained from various sources such as sellers, public records, agents and other third parties. This information may relate to the condition of the property, permitted or unpermitted uses, zoning, square footage, lot size/acreage or other matters affecting value or desirability. Unless otherwise indicated in writing, neither brokers, agents nor Theo have verified, or will verify, such information. If any such information is important to buyer in determining whether to buy, the price to pay or intended use of the property, buyer is urged to conduct their own investigation with qualified professionals, satisfy themselves with respect to that information, and to rely solely on the results of that investigation.
School data provided by GreatSchools. School service boundaries are intended to be used as reference only. To verify enrollment eligibility for a property, contact the school directly.









































































