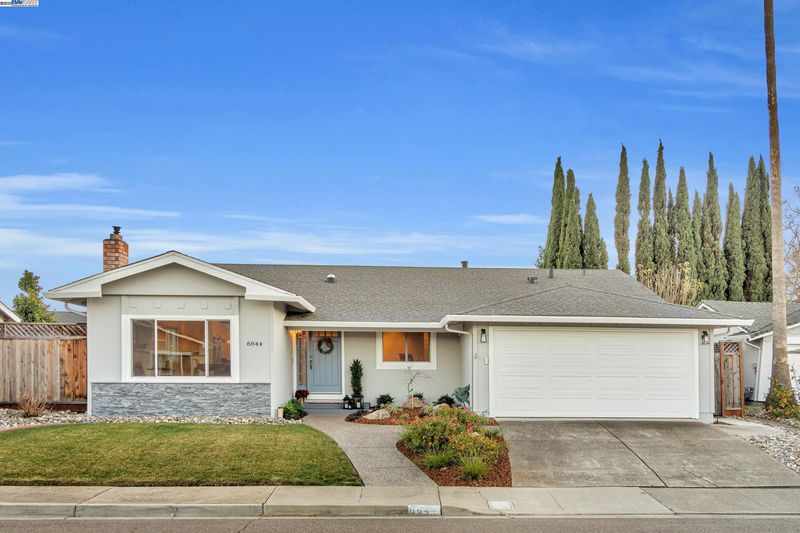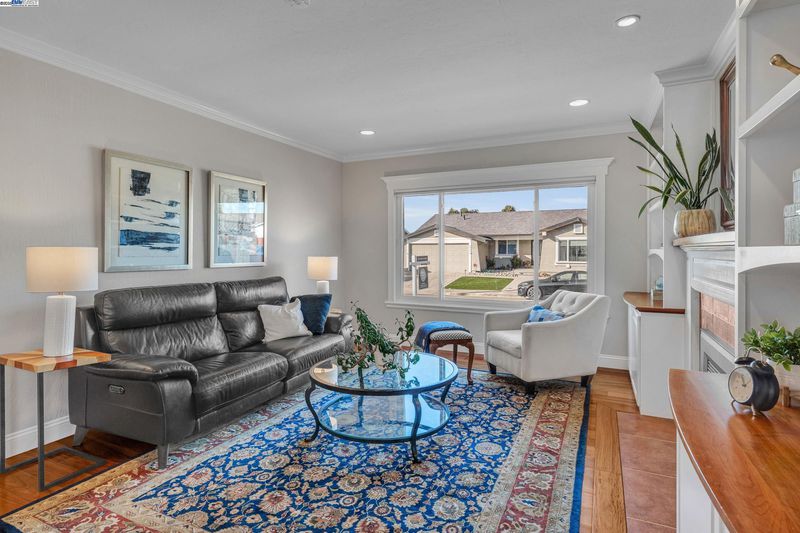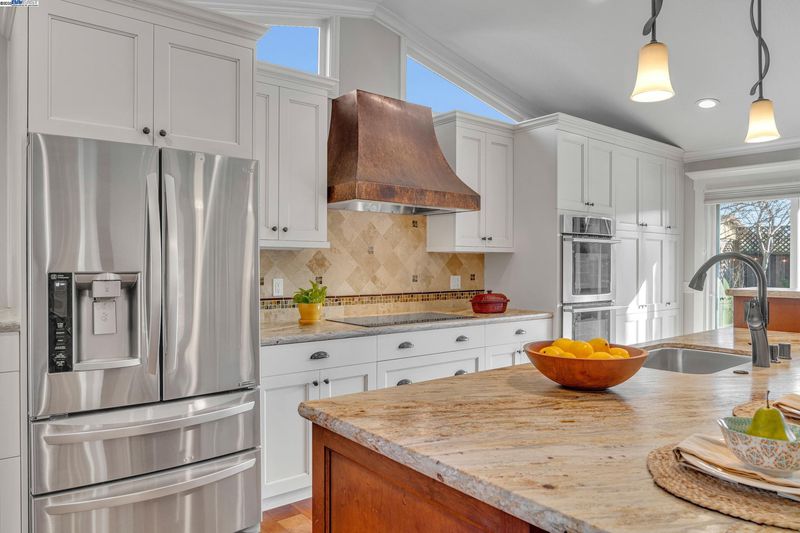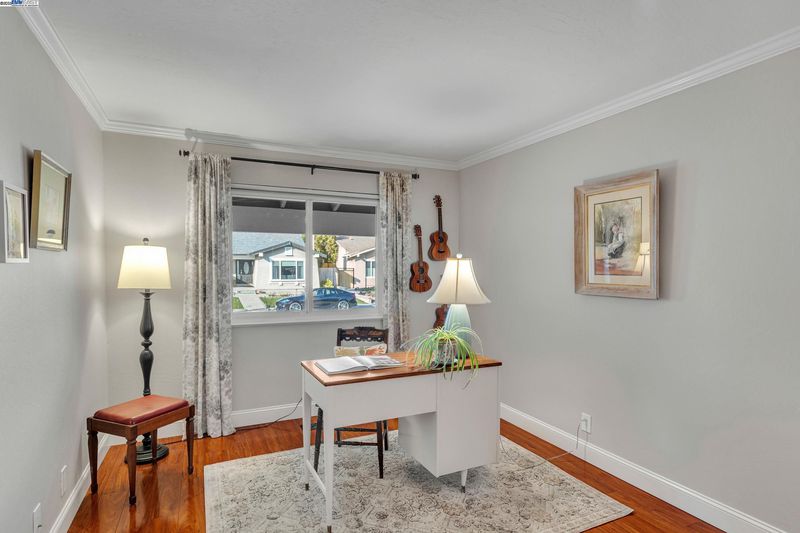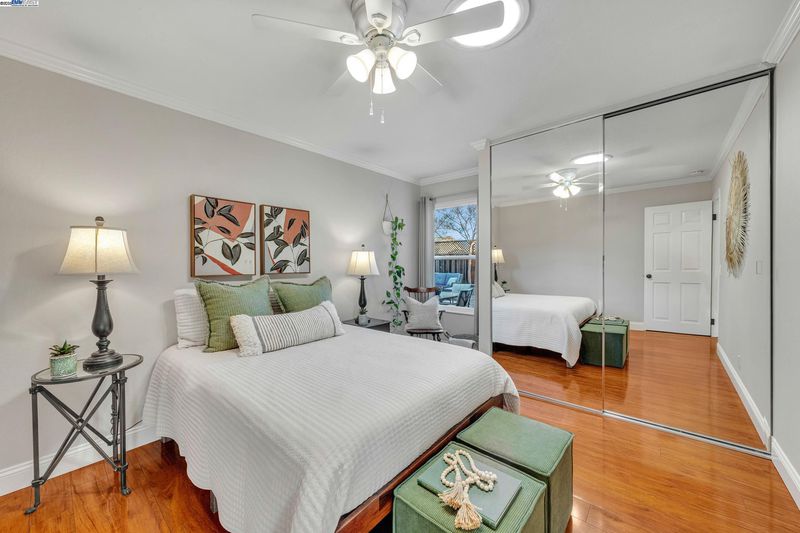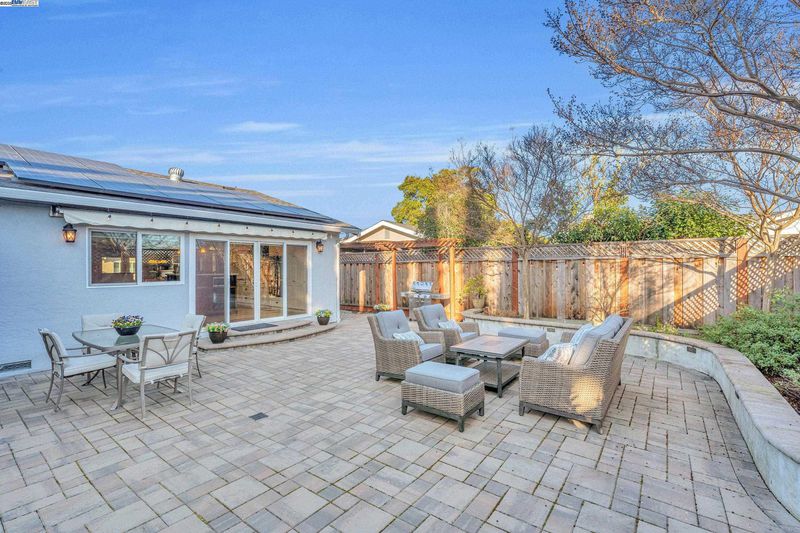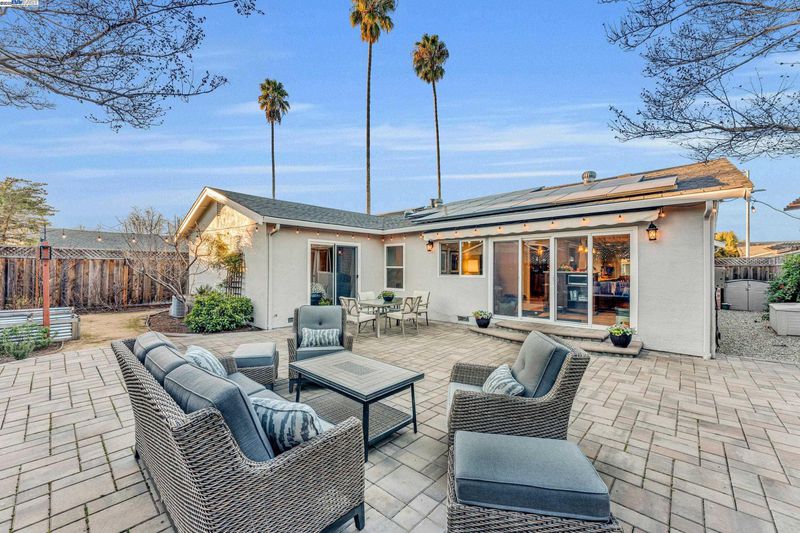
$1,585,000
1,928
SQ FT
$822
SQ/FT
6844 Herrin Ct
@ Mason - Val Vista, Pleasanton
- 4 Bed
- 2 Bath
- 2 Park
- 1,928 sqft
- Pleasanton
-

-
Sat Feb 1, 1:00 pm - 4:00 pm
A stunner in Val Vista! Not to be missed, this single story offers everything you could hope for!
-
Sun Feb 2, 1:00 pm - 4:00 pm
Fall in love this February with this Val Vista beauty! A single story, north facing move-in ready home!
Tucked away on the North side of Val Vista is a home that doesn't come along often! This north facing single story home has been meticulously and thoughtfully cared for. From the moment you arrive you will notice the abundant natural light that shines throughout the open living spaces. The hardwood floors span the main living space of the home giving it warmth and an inviting feel. The updated and expanded kitchen features custom cabinetry, an induction cooktop, leathered granite counters, stainless appliances and plenty of storage! The floor plan is laid out with a flow that suits all styles of living! The primary bedroom is situated at the end of the hall with a designer upgraded bathroom and a private slider inviting you to the backyard! A paver stone backyard with uplighting, room for entertaining, a garden and drainage improvements make this home a dream! You won't want to miss this one. Open Saturday and Sunday, 1-4pm.
- Current Status
- New
- Original Price
- $1,585,000
- List Price
- $1,585,000
- On Market Date
- Jan 30, 2025
- Property Type
- Detached
- D/N/S
- Val Vista
- Zip Code
- 94588
- MLS ID
- 41084127
- APN
- 941130564
- Year Built
- 1976
- Stories in Building
- 1
- Possession
- COE
- Data Source
- MAXEBRDI
- Origin MLS System
- BAY EAST
Donlon Elementary School
Public K-5 Elementary
Students: 758 Distance: 0.4mi
Stratford School
Private K-5
Students: 248 Distance: 0.7mi
Lydiksen Elementary School
Public K-5 Elementary
Students: 666 Distance: 0.8mi
Thomas S. Hart Middle School
Public 6-8 Middle
Students: 1201 Distance: 0.8mi
Futures Academy - Pleasanton
Private 6-12
Students: NA Distance: 1.1mi
Fountainhead Montessori School
Private PK-1 Nonprofit
Students: 250 Distance: 1.1mi
- Bed
- 4
- Bath
- 2
- Parking
- 2
- Attached
- SQ FT
- 1,928
- SQ FT Source
- Public Records
- Lot SQ FT
- 6,200.0
- Lot Acres
- 0.14 Acres
- Pool Info
- None
- Kitchen
- Dishwasher, Double Oven, Disposal, Oven, Breakfast Bar, Counter - Stone, Garbage Disposal, Island, Oven Built-in, Updated Kitchen, Other
- Cooling
- Central Air
- Disclosures
- Nat Hazard Disclosure
- Entry Level
- Exterior Details
- Back Yard, Garden/Play, Side Yard, Landscape Back, Landscape Front, Low Maintenance
- Flooring
- Hardwood Flrs Throughout, Tile
- Foundation
- Fire Place
- Insert, Living Room
- Heating
- Forced Air
- Laundry
- Laundry Room
- Main Level
- 3 Bedrooms, 1 Bath, Primary Bedrm Suite - 1
- Views
- Ridge
- Possession
- COE
- Basement
- Crawl Space
- Architectural Style
- Traditional
- Non-Master Bathroom Includes
- Shower Over Tub, Updated Baths
- Construction Status
- Existing
- Additional Miscellaneous Features
- Back Yard, Garden/Play, Side Yard, Landscape Back, Landscape Front, Low Maintenance
- Location
- Regular
- Roof
- Composition Shingles
- Water and Sewer
- Public
- Fee
- Unavailable
MLS and other Information regarding properties for sale as shown in Theo have been obtained from various sources such as sellers, public records, agents and other third parties. This information may relate to the condition of the property, permitted or unpermitted uses, zoning, square footage, lot size/acreage or other matters affecting value or desirability. Unless otherwise indicated in writing, neither brokers, agents nor Theo have verified, or will verify, such information. If any such information is important to buyer in determining whether to buy, the price to pay or intended use of the property, buyer is urged to conduct their own investigation with qualified professionals, satisfy themselves with respect to that information, and to rely solely on the results of that investigation.
School data provided by GreatSchools. School service boundaries are intended to be used as reference only. To verify enrollment eligibility for a property, contact the school directly.
