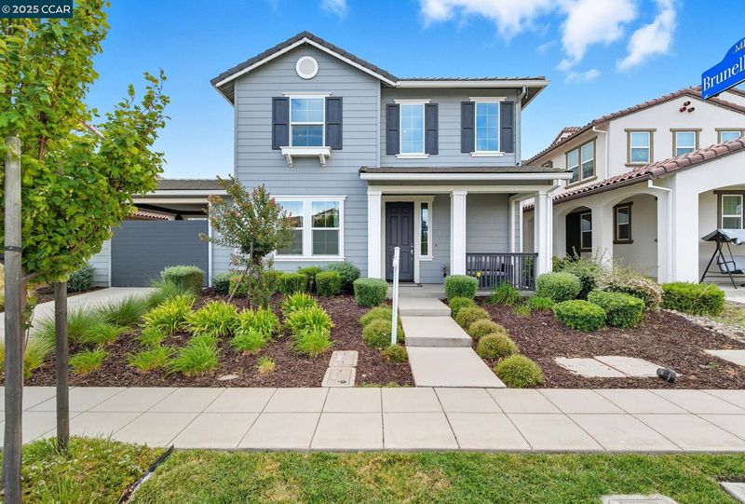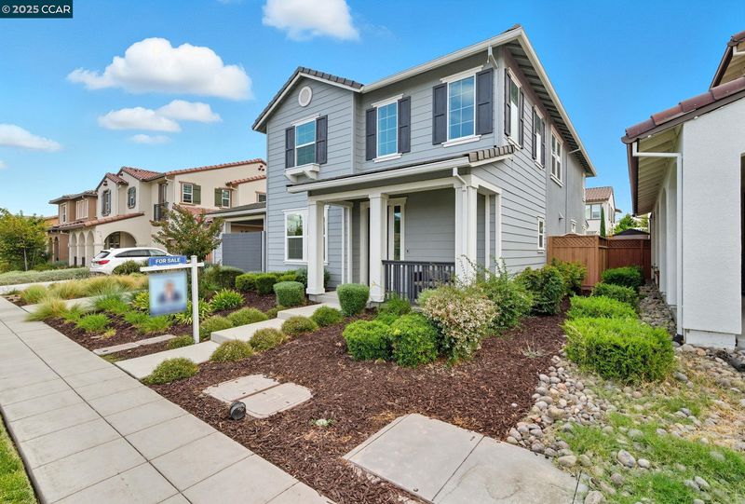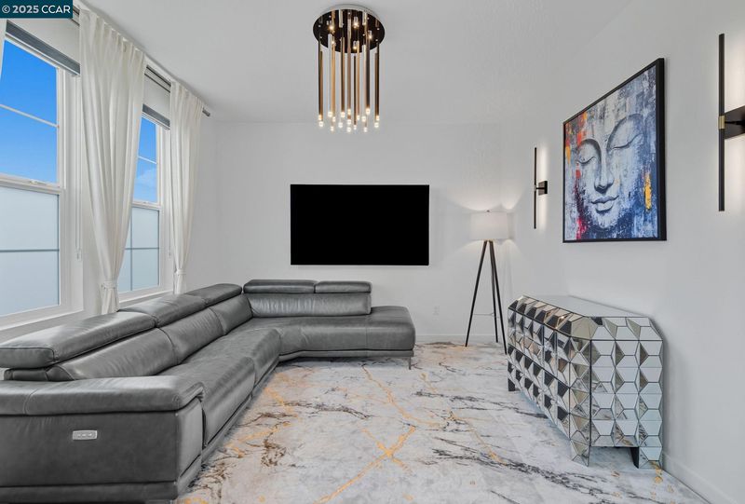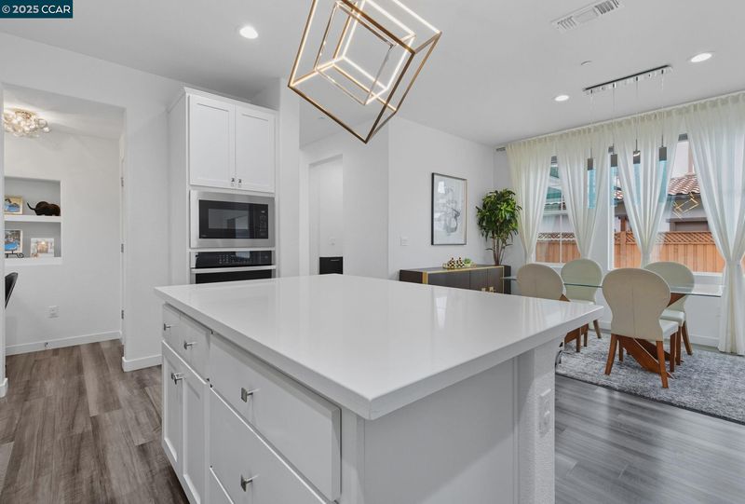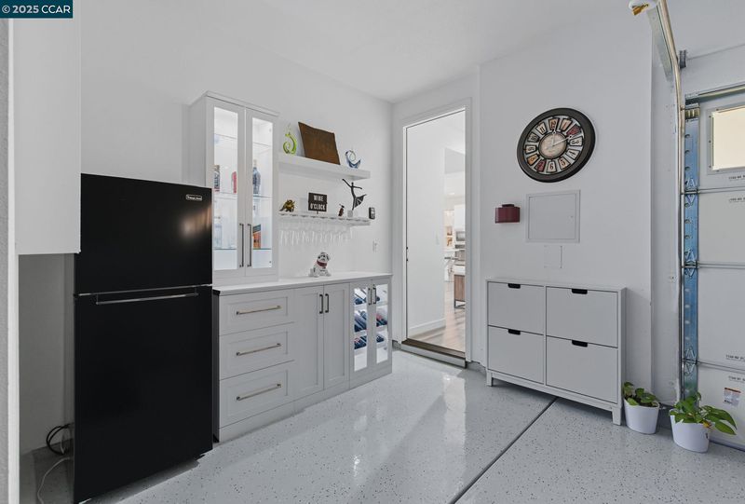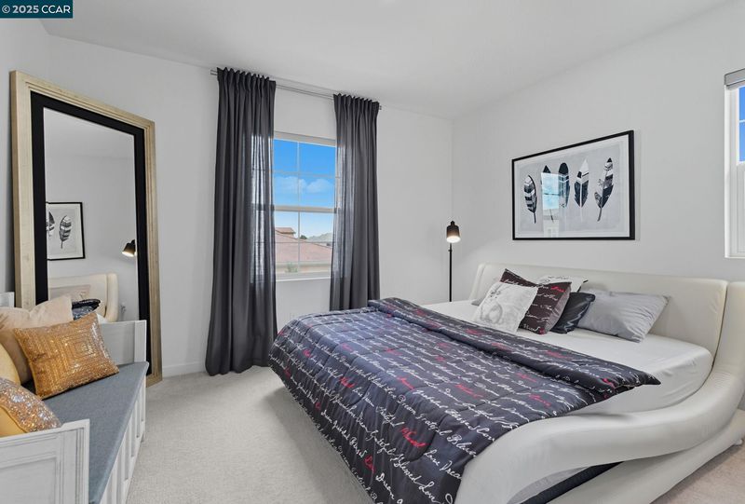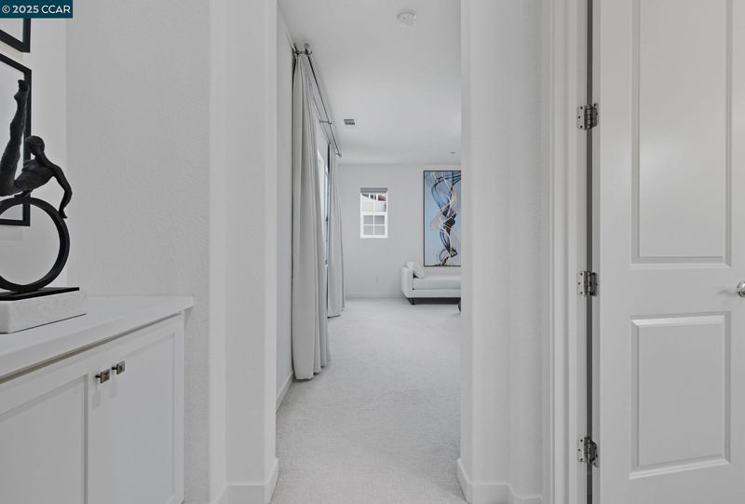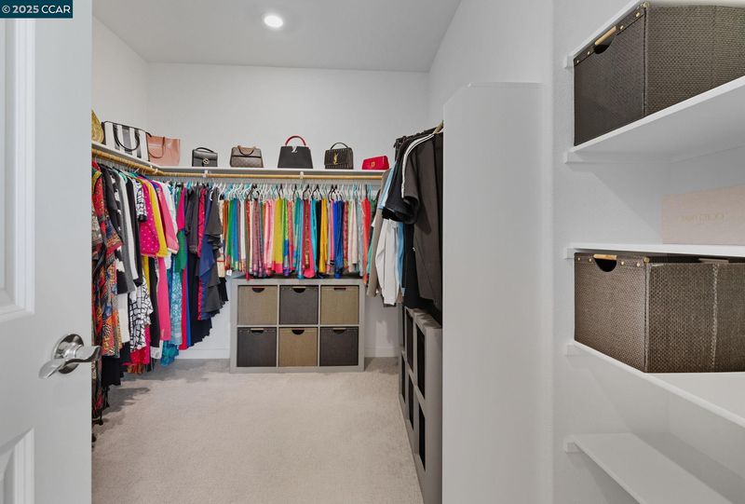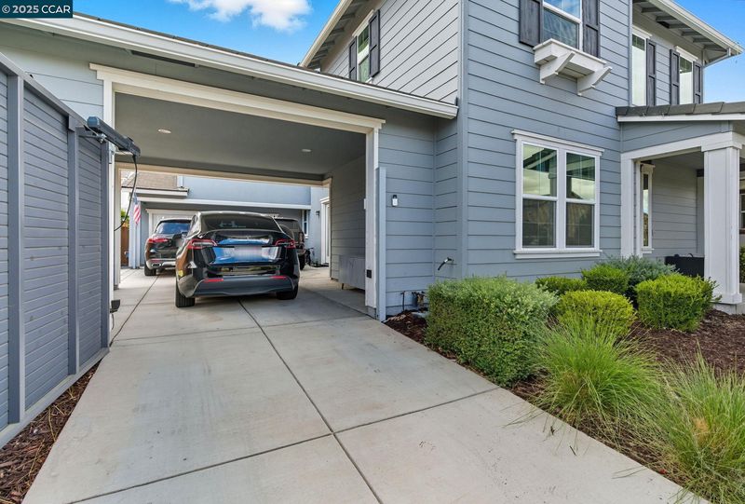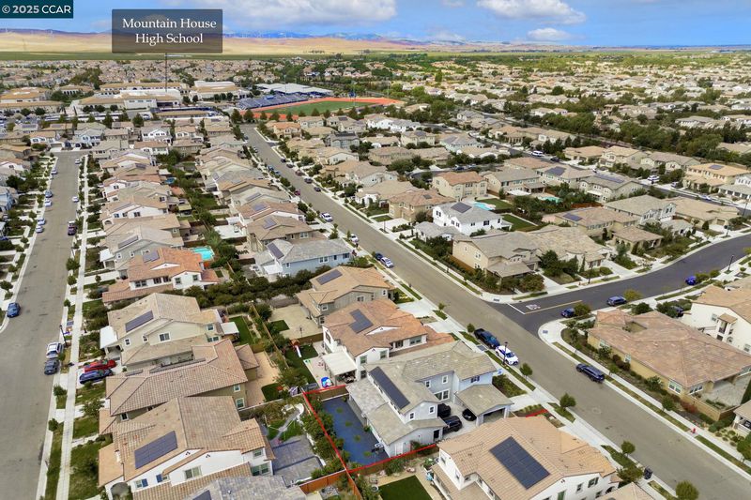
$1,149,999
2,636
SQ FT
$436
SQ/FT
320 E Angelina Ave
@ Prosperity - Other, Mountain House
- 3 Bed
- 2.5 (2/1) Bath
- 2 Park
- 2,636 sqft
- Mountain House
-

-
Sat Sep 13, 1:00 pm - 4:00 pm
Please tour the property
-
Sun Sep 14, 1:00 pm - 4:00 pm
Please tour the property
Experience refined living in this exquisite 2019-built NORTH facing modern farmhouse in prestigious Cordes Village. Ideally located within walking distance to Cordes Elementary and Mountain House High school, this designer residence showcases over $150K in premium upgrades. Step inside to a luminous open-concept floor plan adorned with luxury vinyl plank flooring and expansive windows. The gourmet kitchen is a showpiece—featuring white shaker cabinetry, QUARTZ COUNTERTOPS, designer backsplash, stainless steel appliances, a grand island with seating, WALK-IN PANTRY, and custom DESK SPACE. The elegant living area and private den offer both comfort and versatility. Retreat to the luxurious primary suite with a spa-inspired bath—dual vanities, soaking tub, separate shower, and spacious walk-in closet. Two additional bedrooms and a stylish full bath complete the layout. A beautifully landscaped resort style backyard with covered patio, lovely entertaining areas for relaxing evenings and hosting parties. Additional highlights: Alexa-enabled smart home system, 8-ft doors, home theater & minibar in garage, motorized blinds, water softener/purifier, 220V EV pre-wire and SOLAR. Long driveway with 5 car parking spaces and motorized entry gate. A complete lifestyle showcase—don't miss it.
- Current Status
- New
- Original Price
- $1,149,999
- List Price
- $1,149,999
- On Market Date
- Sep 11, 2025
- Property Type
- Detached
- D/N/S
- Other
- Zip Code
- 95391
- MLS ID
- 41111280
- APN
- 262210030000
- Year Built
- 2019
- Stories in Building
- 2
- Possession
- Close Of Escrow, Negotiable, Seller Rent Back
- Data Source
- MAXEBRDI
- Origin MLS System
- CONTRA COSTA
Wicklund Elementary School
Public K-8 Elementary
Students: 753 Distance: 0.6mi
Bethany Elementary School
Public K-8 Elementary
Students: 857 Distance: 0.8mi
Hansen Elementary
Public K-8
Students: 651 Distance: 0.9mi
Mountain House High School
Public 9-12 Coed
Students: 1348 Distance: 1.3mi
Altamont Elementary School
Public K-8
Students: 700 Distance: 1.4mi
Lammersville Elementary School
Public K-8 Elementary
Students: 196 Distance: 1.6mi
- Bed
- 3
- Bath
- 2.5 (2/1)
- Parking
- 2
- Attached, Carport - 2 Or More, Covered, Drive Through, Garage, Drive Thru Garage, Garage Door Opener, RV Possible, Uncovered Park Spaces 2+
- SQ FT
- 2,636
- SQ FT Source
- Public Records
- Lot SQ FT
- 5,830.0
- Lot Acres
- 0.13 Acres
- Pool Info
- None
- Kitchen
- Dishwasher, Gas Range, Microwave, Oven, Refrigerator, Water Softener, Tankless Water Heater, Counter - Solid Surface, Stone Counters, Disposal, Gas Range/Cooktop, Kitchen Island, Oven Built-in, Pantry
- Cooling
- Central Air
- Disclosures
- Nat Hazard Disclosure, Disclosure Package Avail
- Entry Level
- Exterior Details
- Back Yard, Front Yard, Side Yard, Sprinklers Automatic
- Flooring
- Tile, Vinyl, Carpet
- Foundation
- Fire Place
- None
- Heating
- Forced Air, Natural Gas
- Laundry
- Dryer, Laundry Room, Washer, Electric
- Main Level
- 0.5 Bath, Main Entry
- Possession
- Close Of Escrow, Negotiable, Seller Rent Back
- Architectural Style
- Contemporary, Farm House
- Construction Status
- Existing
- Additional Miscellaneous Features
- Back Yard, Front Yard, Side Yard, Sprinklers Automatic
- Location
- Back Yard, Front Yard
- Roof
- Tile
- Water and Sewer
- Public
- Fee
- Unavailable
MLS and other Information regarding properties for sale as shown in Theo have been obtained from various sources such as sellers, public records, agents and other third parties. This information may relate to the condition of the property, permitted or unpermitted uses, zoning, square footage, lot size/acreage or other matters affecting value or desirability. Unless otherwise indicated in writing, neither brokers, agents nor Theo have verified, or will verify, such information. If any such information is important to buyer in determining whether to buy, the price to pay or intended use of the property, buyer is urged to conduct their own investigation with qualified professionals, satisfy themselves with respect to that information, and to rely solely on the results of that investigation.
School data provided by GreatSchools. School service boundaries are intended to be used as reference only. To verify enrollment eligibility for a property, contact the school directly.
