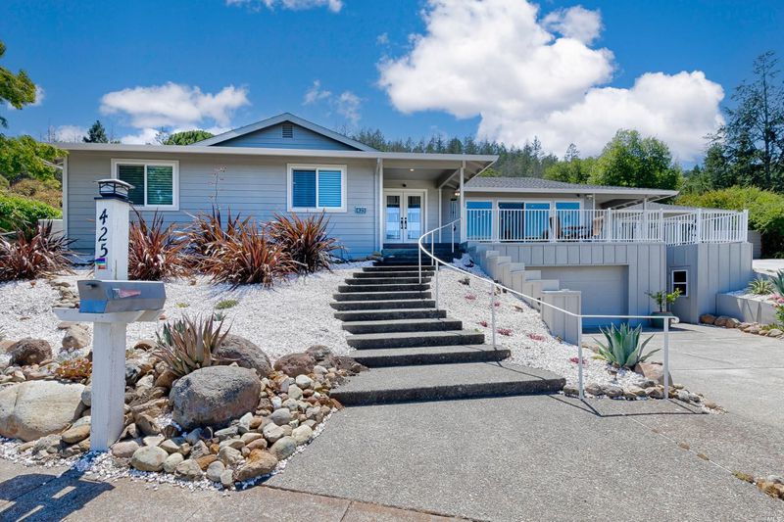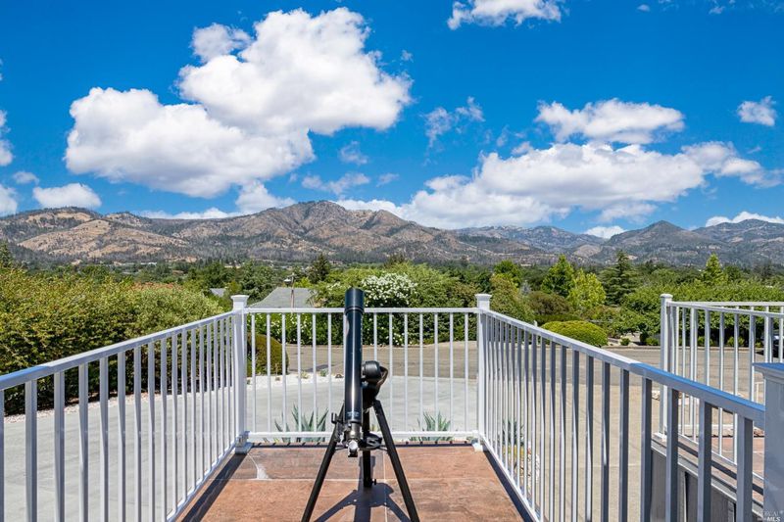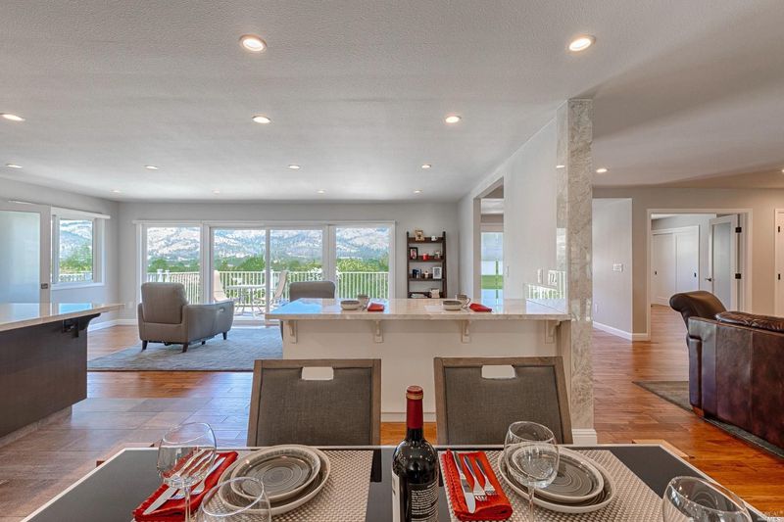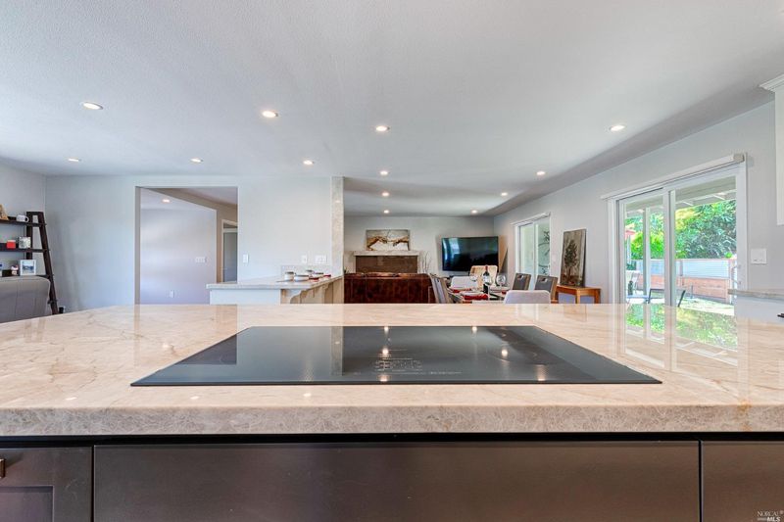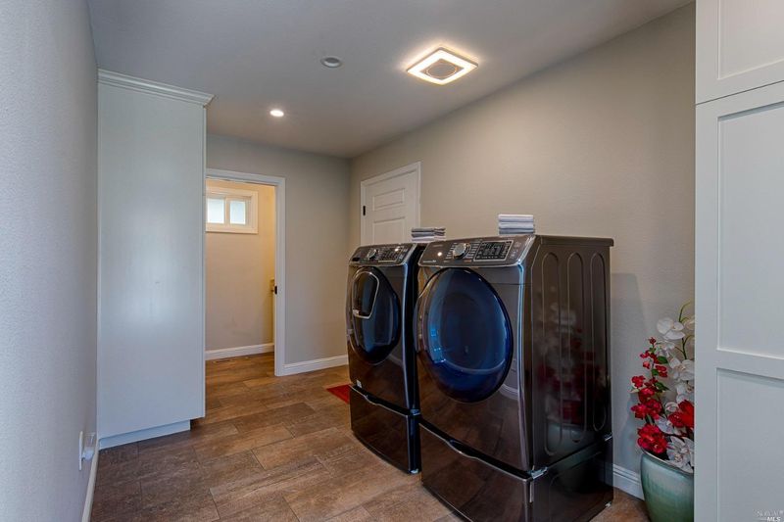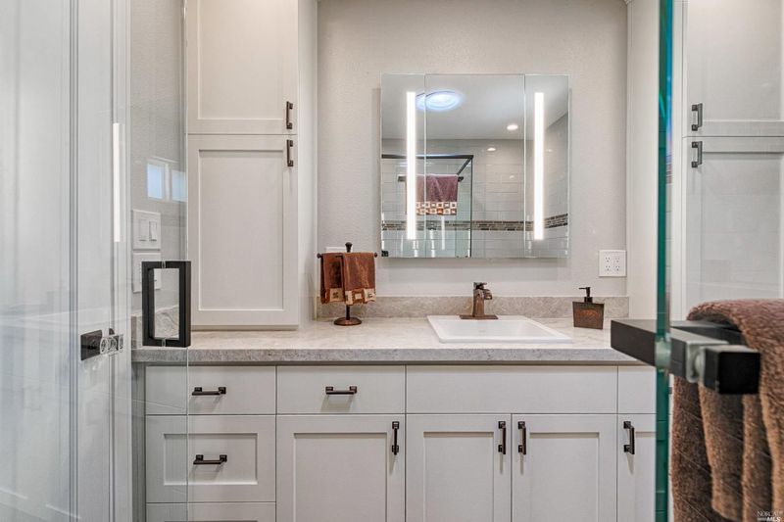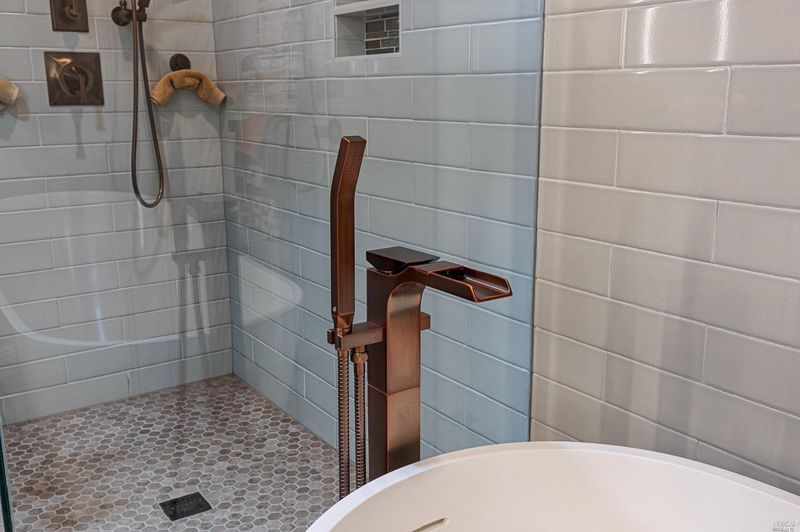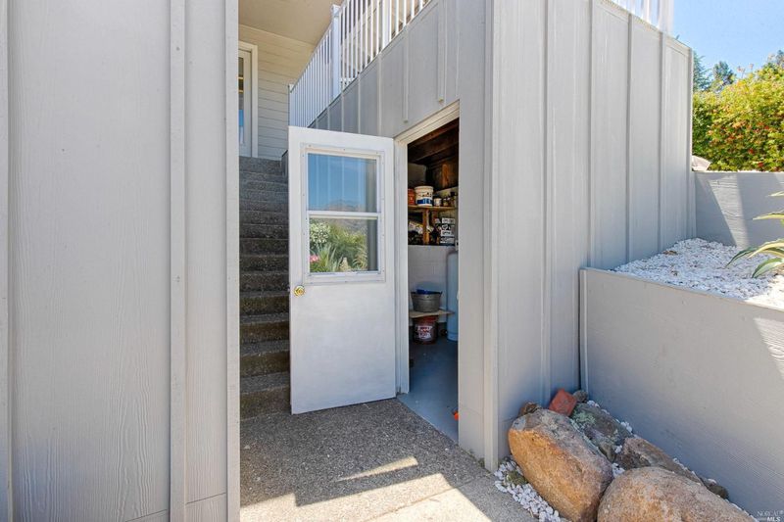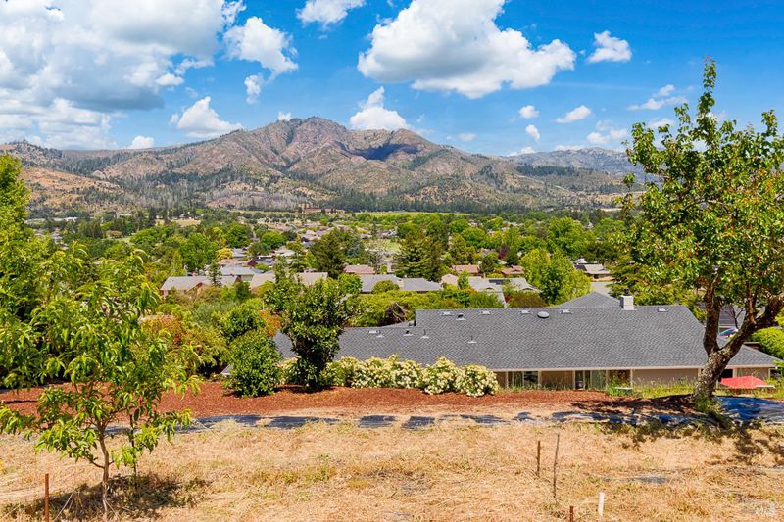
$1,499,000
2,263
SQ FT
$662
SQ/FT
425 Oak Vista Drive
@ Oakmont Drive - Oakmont, Santa Rosa
- 3 Bed
- 3 (2/1) Bath
- 6 Park
- 2,263 sqft
- Santa Rosa
-

You will not believe the transformation of this beautifully redesigned and upgraded home, located at the top of Oakmont with the most amazing panoramic views of the Valley of the Moon, Hood Mountain, Sugarloaf Ridge and beyond! Gorgeous and functional open kitchen with custom cabinets offering multiple pullouts and large drawers for excellent kitchen storage, Crystalize Quartzite counters and porcelain tiles, Samsung appliances, and all new recessed lighting. This open kitchen faces a wall of glass that overlooks that tremendous view! You will be amazed at the beautiful baths (total of 2-1/2) and the primary bathroom incudes a large walk in shower, free standing tub with waterfall faucet and hand held shower head, floor to ceiling tiled walls and lighted mirrors. Solid surface Hickory wood floors throughout. Oversized laundry room with loads of cabinet storage. Recently added additional 2 car garage for a total of 4 car covered parking garages. Lot size approximately 0.86 acre.
- Days on Market
- 2 days
- Current Status
- Active
- Original Price
- $1,499,000
- List Price
- $1,499,000
- On Market Date
- Jun 2, 2025
- Property Type
- Single Family Residence
- Area
- Oakmont
- Zip Code
- 95409
- MLS ID
- 325051073
- APN
- 016-530-024-000
- Year Built
- 1979
- Stories in Building
- Unavailable
- Possession
- Close Of Escrow, See Remarks
- Data Source
- BAREIS
- Origin MLS System
Kenwood Elementary School
Public K-6 Elementary
Students: 138 Distance: 1.9mi
Heidi Hall's New Song Isp
Private K-12
Students: NA Distance: 3.5mi
Austin Creek Elementary School
Public K-6 Elementary
Students: 387 Distance: 3.7mi
Strawberry Elementary School
Public 4-6 Elementary
Students: 397 Distance: 4.0mi
Rincon School
Private 10-12 Special Education, Secondary, All Male, Coed
Students: 5 Distance: 4.4mi
Sierra School Of Sonoma County
Private K-12
Students: 41 Distance: 4.5mi
- Bed
- 3
- Bath
- 3 (2/1)
- Quartz, Shower Stall(s), Soaking Tub, Tile
- Parking
- 6
- Attached, Detached, Garage Door Opener, Garage Facing Front, Guest Parking Available
- SQ FT
- 2,263
- SQ FT Source
- Assessor Auto-Fill
- Lot SQ FT
- 37,636.0
- Lot Acres
- 0.864 Acres
- Kitchen
- Island, Quartz Counter
- Cooling
- Ceiling Fan(s), Central
- Dining Room
- Dining/Living Combo
- Exterior Details
- Balcony
- Flooring
- Tile, Wood
- Foundation
- Concrete Perimeter
- Fire Place
- Gas Log, Insert
- Heating
- Central, Natural Gas
- Laundry
- Cabinets, Dryer Included, Inside Area, Inside Room, Washer Included
- Main Level
- Bedroom(s), Dining Room, Full Bath(s), Garage, Kitchen, Living Room, Primary Bedroom, Partial Bath(s)
- Views
- Mountains, Panoramic, Valley
- Possession
- Close Of Escrow, See Remarks
- Architectural Style
- Traditional
- * Fee
- $128
- Name
- Oakmont Village
- Phone
- (707) 539-1611
- *Fee includes
- Common Areas, Maintenance Grounds, Management, Pool, and Recreation Facility
MLS and other Information regarding properties for sale as shown in Theo have been obtained from various sources such as sellers, public records, agents and other third parties. This information may relate to the condition of the property, permitted or unpermitted uses, zoning, square footage, lot size/acreage or other matters affecting value or desirability. Unless otherwise indicated in writing, neither brokers, agents nor Theo have verified, or will verify, such information. If any such information is important to buyer in determining whether to buy, the price to pay or intended use of the property, buyer is urged to conduct their own investigation with qualified professionals, satisfy themselves with respect to that information, and to rely solely on the results of that investigation.
School data provided by GreatSchools. School service boundaries are intended to be used as reference only. To verify enrollment eligibility for a property, contact the school directly.
