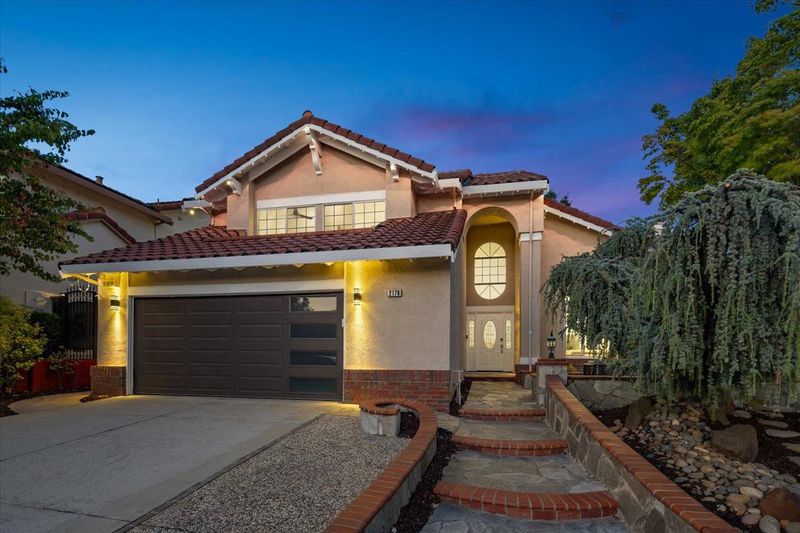
$2,749,888
2,549
SQ FT
$1,079
SQ/FT
2170 Glenview Drive
@ Skyline Dr - 6 - Milpitas, Milpitas
- 4 Bed
- 3 Bath
- 4 Park
- 2,549 sqft
- Milpitas
-

-
Sun Jun 15, 1:30 pm - 4:30 pm
WOW! This remodeled smart home sits across from Ben Rogers Park - where kids play, neighbors gather, & community thrives. Tucked on a quiet street, it's walking distance to top-rated John Sinnott Elementary and Rancho Milpitas Middle. Inside, enjoy high ceilings, natural light, & a main-level bed/bath. Upgrades include laminate flooring (2023), smart recessed lighting (2025), Nest thermostats, smart switches, cellular shades, fresh paint, & a full Ring security system. The living room features hidden no-show wiring for a clean setup. The kitchen features quartz counters, custom cabinets, a Bluetooth fridge, hands-free faucet, GE/Bosch appliances, hand-cut island with storage, & built-in china display. Upstairs, the oversized primary suite & remodeled bathrooms include LED mirrors, bidets, & a massager shower. The backyard includes new concrete hardscape, a 2024 pergola, water fountain, tree swing, fruit trees, & veggie beds with app-controlled drip irrigation. The front yard offers vibrant landscaping, smart irrigation, holiday lights, new lighting, & a secure side entry. With a ~240sqft sunroom, paid solar, new HVAC (2023), new AC (2022), & proximity to 680/880, BART, Ed Levin Park, top schools, and shopping, this home delivers comfort, tech, and lifestyle in one smart package!
- Days on Market
- 3 days
- Current Status
- Active
- Original Price
- $2,749,888
- List Price
- $2,749,888
- On Market Date
- Jun 12, 2025
- Property Type
- Single Family Home
- Area
- 6 - Milpitas
- Zip Code
- 95035
- MLS ID
- ML82010784
- APN
- 088-49-040
- Year Built
- 1992
- Stories in Building
- 2
- Possession
- Unavailable
- Data Source
- MLSL
- Origin MLS System
- MLSListings, Inc.
Rancho Milpitas Middle School
Public 7-8 Middle
Students: 717 Distance: 0.2mi
John Sinnott Elementary School
Public K-6 Elementary
Students: 738 Distance: 0.2mi
Foothill Adventist Elementary School
Private K-8 Elementary, Religious, Coed
Students: 112 Distance: 0.5mi
Merryhill School
Private K-8 Coed
Students: 377 Distance: 0.6mi
Milpitas Montessori School
Private PK-2 Montessori, Elementary, Coed
Students: 56 Distance: 0.6mi
Milpitas Christian School
Private PK-8 Elementary, Religious, Coed
Students: 524 Distance: 0.6mi
- Bed
- 4
- Bath
- 3
- Full on Ground Floor, Primary - Oversized Tub, Primary - Stall Shower(s), Primary - Sunken Tub, Shower and Tub
- Parking
- 4
- Attached Garage
- SQ FT
- 2,549
- SQ FT Source
- Unavailable
- Lot SQ FT
- 6,500.0
- Lot Acres
- 0.149219 Acres
- Kitchen
- Cooktop - Gas, Dishwasher, Exhaust Fan, Garbage Disposal, Hood Over Range, Oven Range, Pantry, Refrigerator, Trash Compactor
- Cooling
- Central AC
- Dining Room
- Dining Area
- Disclosures
- Natural Hazard Disclosure
- Family Room
- Separate Family Room
- Foundation
- Concrete Perimeter and Slab
- Fire Place
- Family Room, Living Room
- Heating
- Central Forced Air, Central Forced Air - Gas
- Laundry
- Washer / Dryer, Inside
- Views
- Greenbelt, Park
- Fee
- Unavailable
MLS and other Information regarding properties for sale as shown in Theo have been obtained from various sources such as sellers, public records, agents and other third parties. This information may relate to the condition of the property, permitted or unpermitted uses, zoning, square footage, lot size/acreage or other matters affecting value or desirability. Unless otherwise indicated in writing, neither brokers, agents nor Theo have verified, or will verify, such information. If any such information is important to buyer in determining whether to buy, the price to pay or intended use of the property, buyer is urged to conduct their own investigation with qualified professionals, satisfy themselves with respect to that information, and to rely solely on the results of that investigation.
School data provided by GreatSchools. School service boundaries are intended to be used as reference only. To verify enrollment eligibility for a property, contact the school directly.






















































