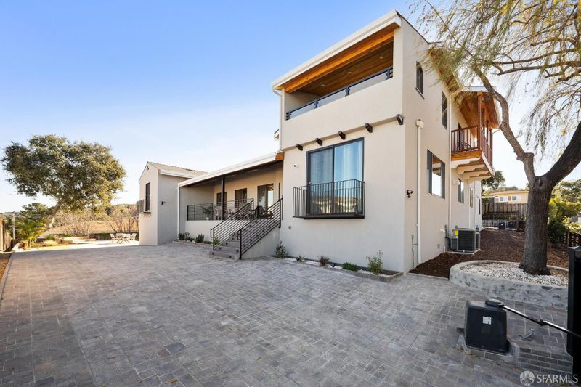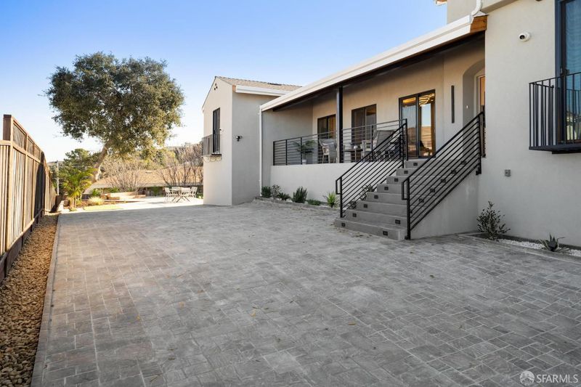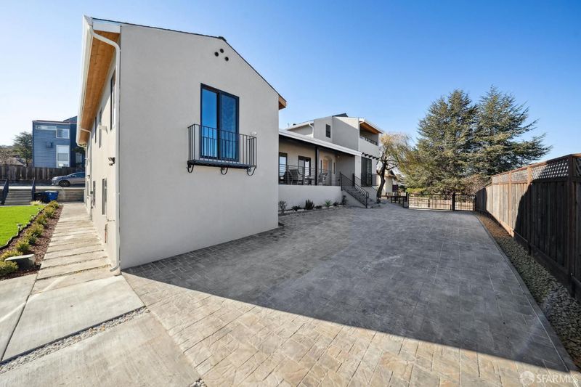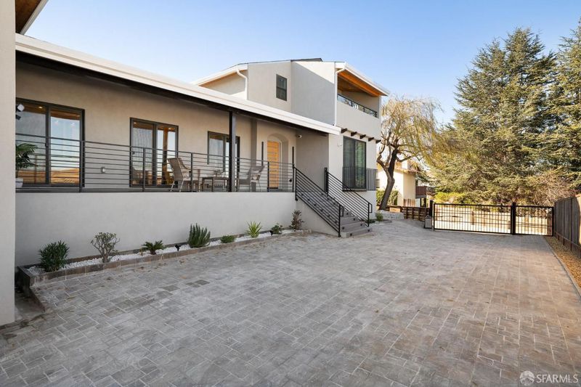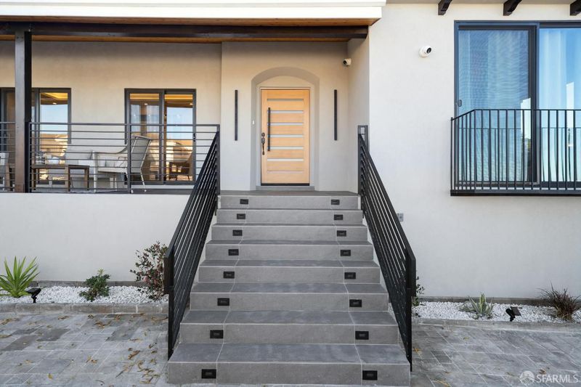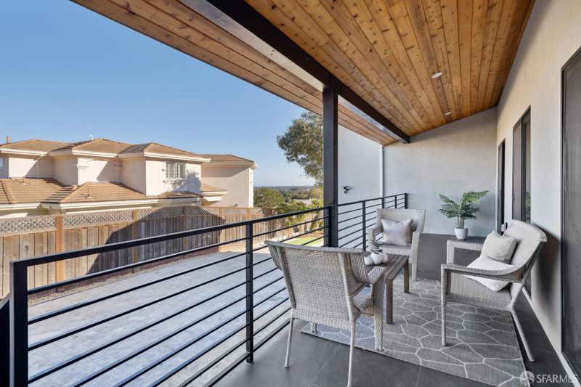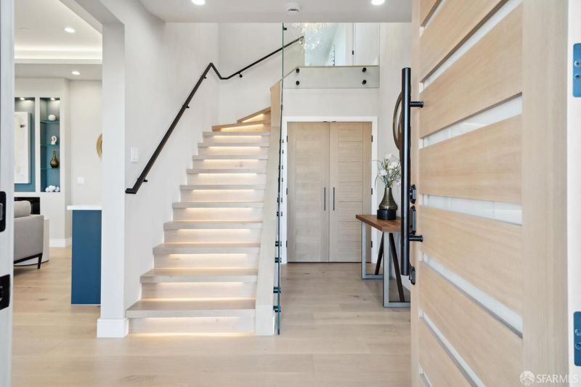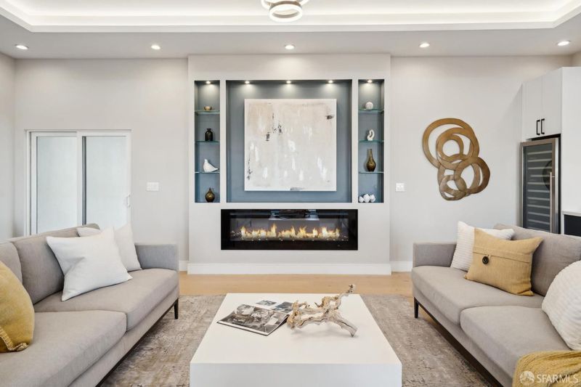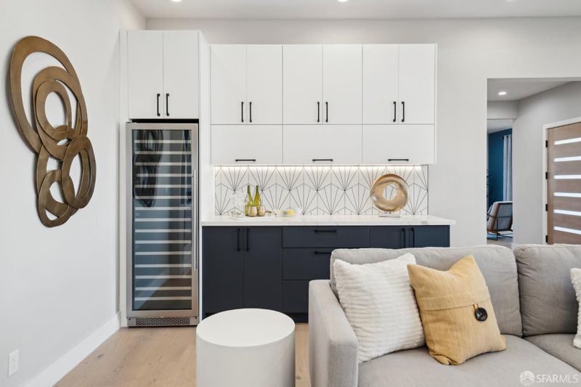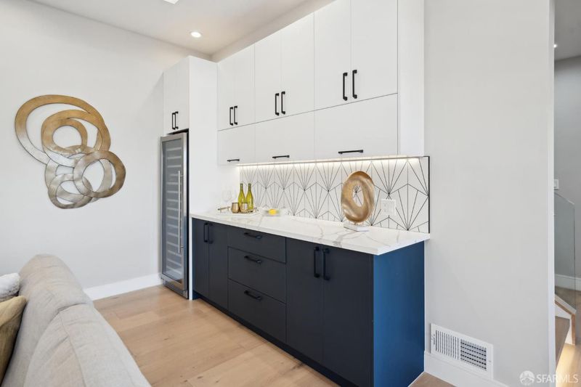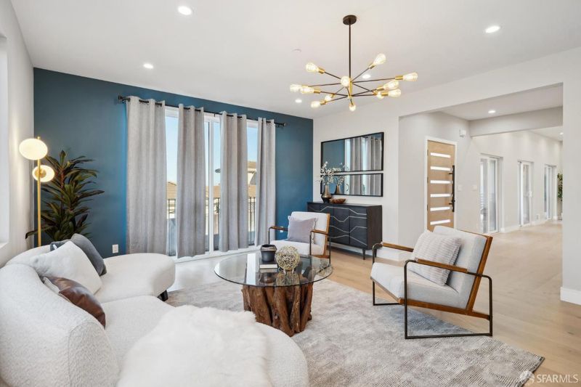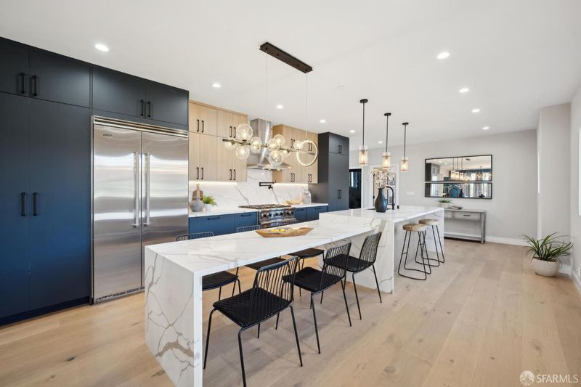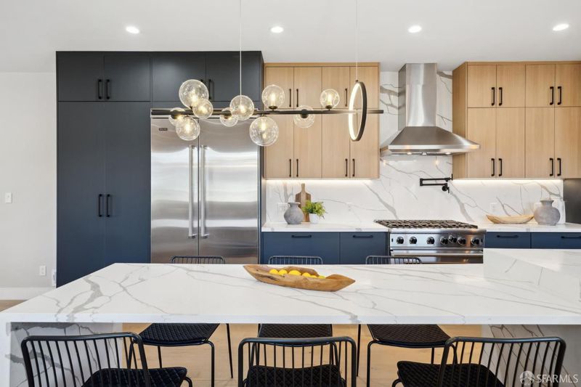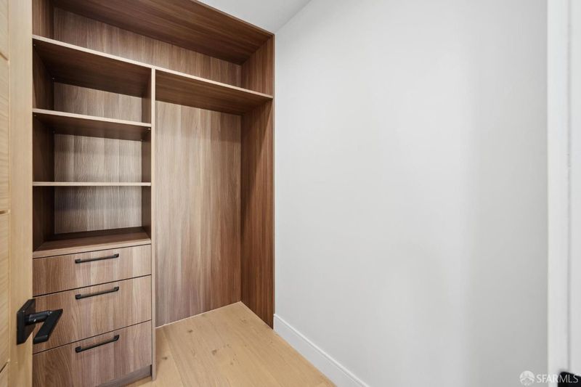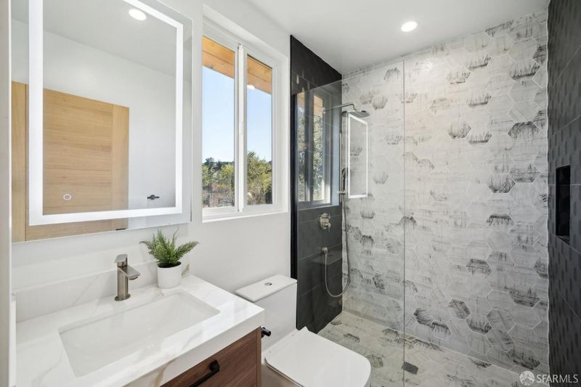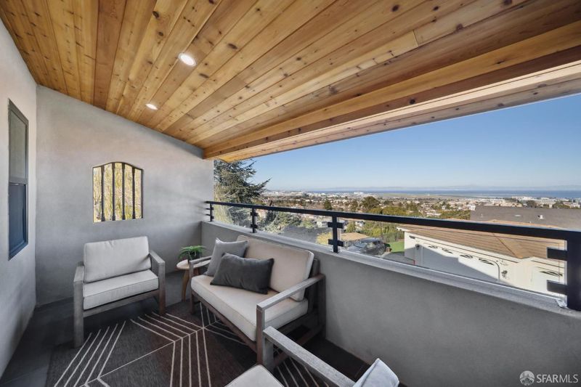
$3,799,000
3,852
SQ FT
$986
SQ/FT
3 Kelly Ln
@ Millbrae AVe - 13G - Millbrae, Millbrae
- 5 Bed
- 5 Bath
- 20 Park
- 3,852 sqft
- Millbrae
-

-
Sat Feb 1, 2:00 pm - 4:00 pm
-
Sun Feb 2, 2:00 pm - 4:00 pm
-
Sat Feb 8, 2:00 pm - 4:00 pm
-
Sun Feb 9, 2:00 pm - 4:00 pm
Nestled in a serene, private neighborhood, 3 Kelly Lane blends historic charm w/modern sophistication. Newly remodeled, this 3,852 sq. ft. estate on a large lot offers exceptional space and privacy. Enjoy breathtaking Bay, airport, and bridge views from select vantage points, including the gated entry, front door, living room, dining area, upstairs primary suite, and parts of the outdoor spaces. The open floor plan features an impressive 10-foot ceilings and fireplace in the living room, a gourmet kitchen showcases a large island with premium Viking appliances, and breathtaking 270-degree panoramic views of the Bay and airport. Inside, engineered hardwood floors flow thru the main and upper levels. With five bed rms and five baths rms, including three master suites, the primary suite offers a large balcony with stunning panoramic views. Step outside to a spacious lawn and versatile outdoor areas, perfect for entertaining or unwinding. Modern upgrades include an EV charger, fire sprinkler system, and wired security cameras for safety and convenience. Near top-rated schools, parks, shopping, dining, and major transit, commuting to SF and Silicon Valley is effortless. 3 Kelly Lane-where elegance, modern upgrades, and breathtaking views await.
- Days on Market
- 1 day
- Current Status
- Active
- Original Price
- $3,799,000
- List Price
- $3,799,000
- On Market Date
- Jan 30, 2025
- Property Type
- Single Family Residence
- District
- 13G - Millbrae
- Zip Code
- 94030
- MLS ID
- 425007241
- APN
- 024-190-910
- Year Built
- 1929
- Stories in Building
- 2
- Possession
- Close Of Escrow
- Data Source
- SFAR
- Origin MLS System
Taylor Middle School
Public 6-8 Middle
Students: 825 Distance: 0.4mi
Spring Valley Elementary School
Public K-5 Elementary
Students: 425 Distance: 0.5mi
Mills High School
Public 9-12 Secondary
Students: 1182 Distance: 0.6mi
Franklin Elementary School
Public K-5 Elementary
Students: 466 Distance: 0.7mi
Burlingame Intermediate School
Public 6-8 Middle
Students: 1081 Distance: 0.9mi
Green Hills Elementary School
Public K-5 Elementary
Students: 402 Distance: 1.0mi
- Bed
- 5
- Bath
- 5
- Parking
- 20
- Covered, Other
- SQ FT
- 3,852
- SQ FT Source
- Unavailable
- Lot SQ FT
- 21,780.0
- Lot Acres
- 0.5 Acres
- Kitchen
- Island, Quartz Counter
- Cooling
- Central
- Family Room
- View
- Living Room
- View
- Flooring
- Concrete, Tile, Vinyl, Wood
- Foundation
- Other
- Heating
- Central
- Laundry
- Ground Floor, Hookups Only
- Upper Level
- Bedroom(s), Primary Bedroom
- Main Level
- Bedroom(s), Dining Room, Family Room, Full Bath(s), Garage, Kitchen, Living Room, Street Entrance
- Views
- Bay Bridge, Bridges, City, City Lights
- Possession
- Close Of Escrow
- Architectural Style
- Other
- Special Listing Conditions
- None
- Fee
- $0
MLS and other Information regarding properties for sale as shown in Theo have been obtained from various sources such as sellers, public records, agents and other third parties. This information may relate to the condition of the property, permitted or unpermitted uses, zoning, square footage, lot size/acreage or other matters affecting value or desirability. Unless otherwise indicated in writing, neither brokers, agents nor Theo have verified, or will verify, such information. If any such information is important to buyer in determining whether to buy, the price to pay or intended use of the property, buyer is urged to conduct their own investigation with qualified professionals, satisfy themselves with respect to that information, and to rely solely on the results of that investigation.
School data provided by GreatSchools. School service boundaries are intended to be used as reference only. To verify enrollment eligibility for a property, contact the school directly.
