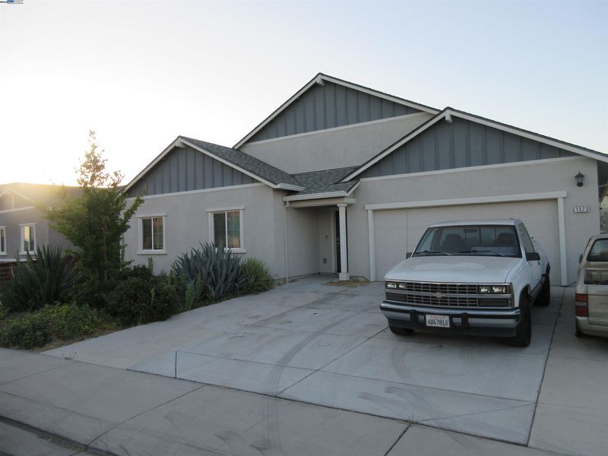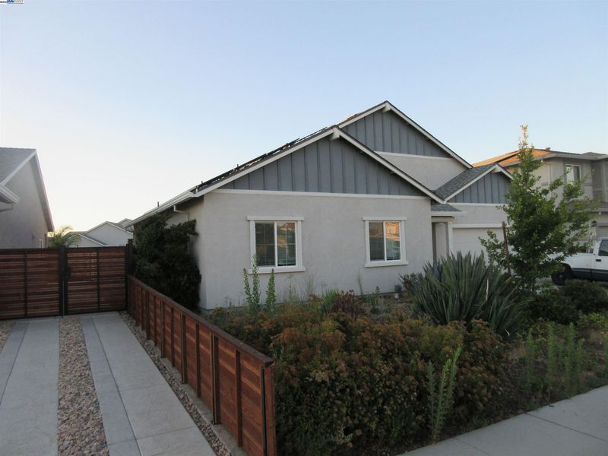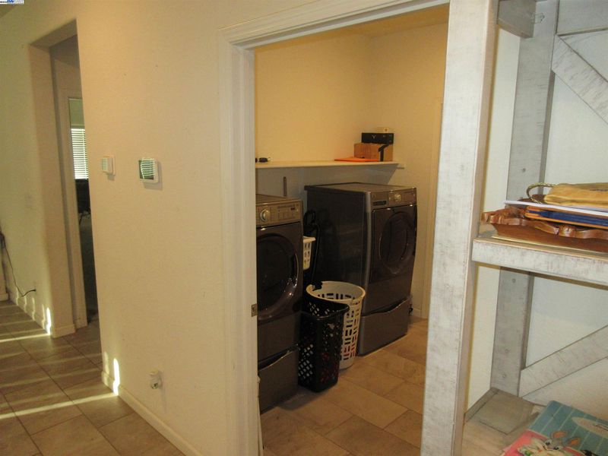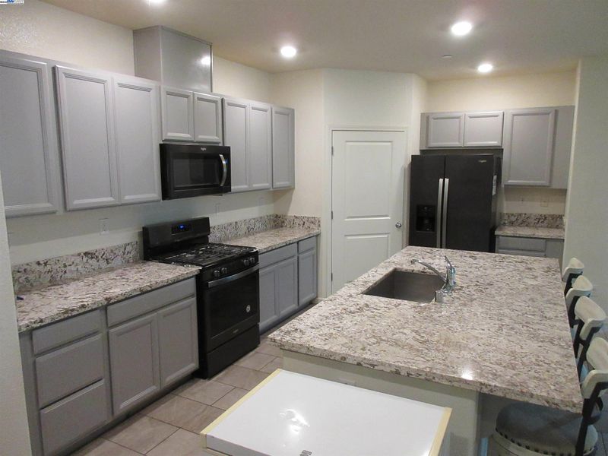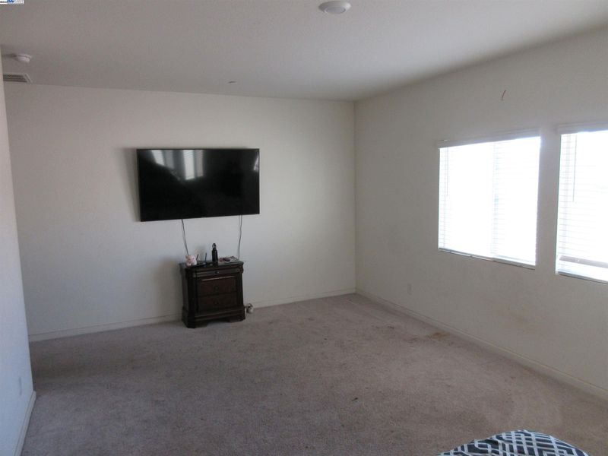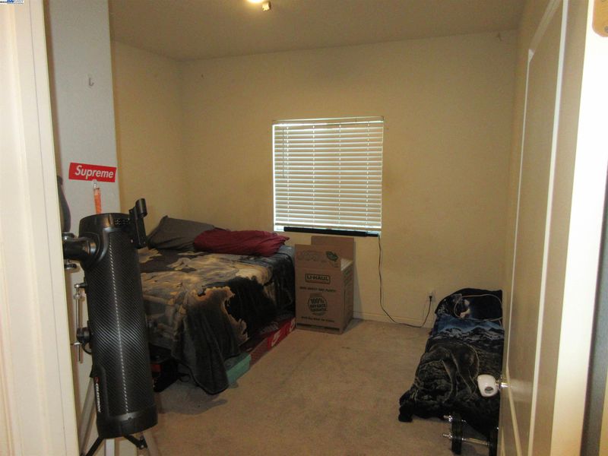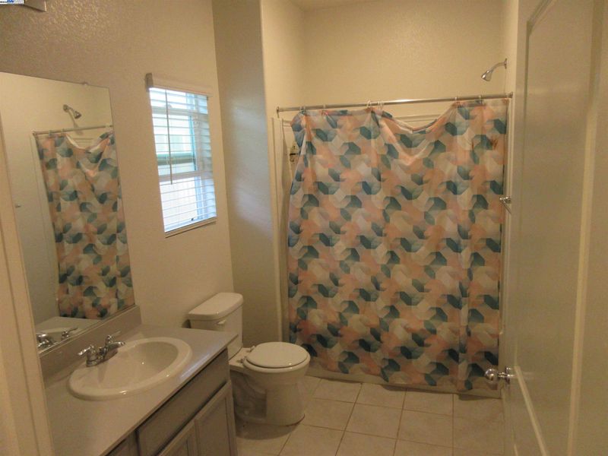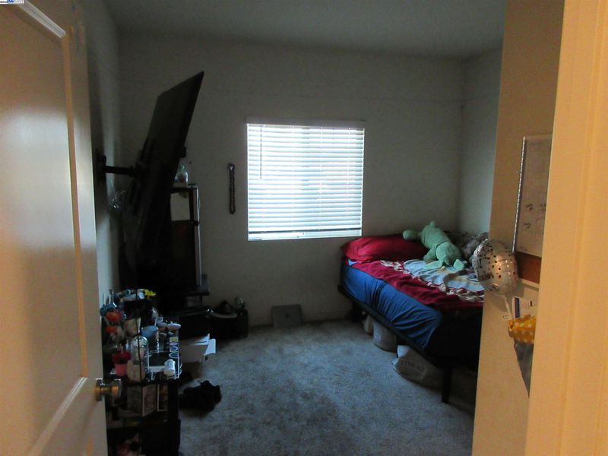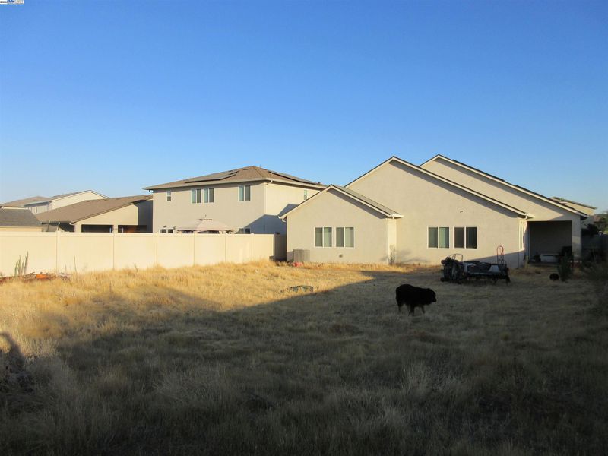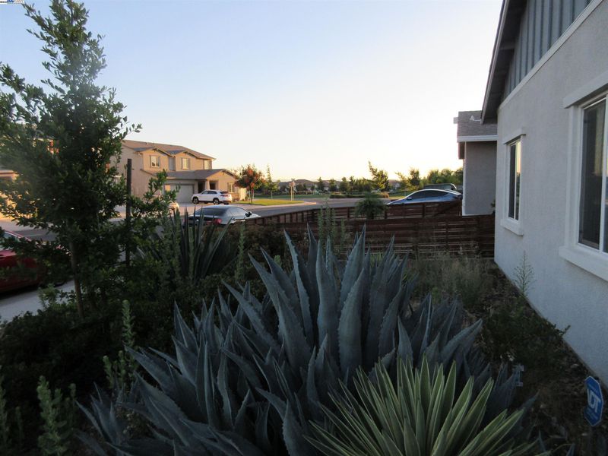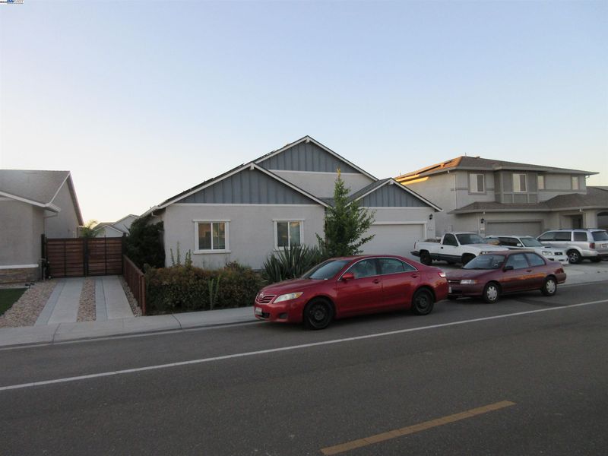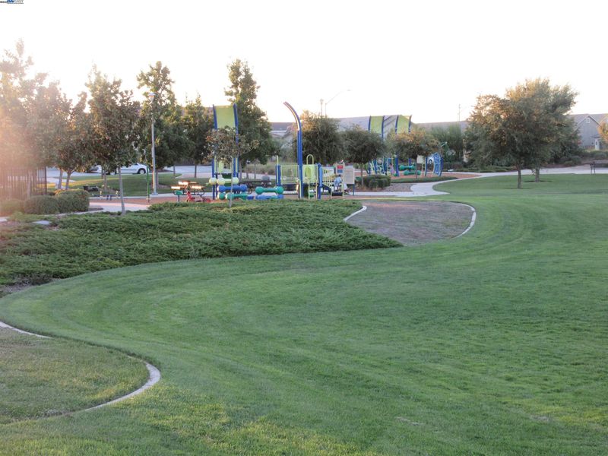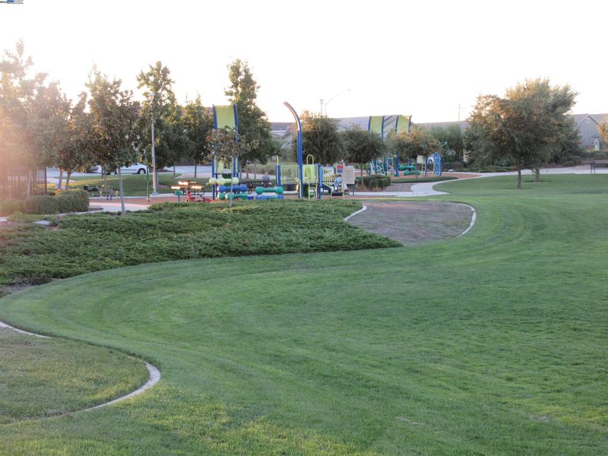
$603,999
1,970
SQ FT
$307
SQ/FT
1573 Tannehill Dr
@ Atherton Dr - Woodbridge, Manteca
- 3 Bed
- 2 Bath
- 2 Park
- 1,970 sqft
- Manteca
-

Beautiful 3 bedroom 2 bath spacious single level home. Tile throughout common areas & carpet in the bedrooms. This home is located steps from a beautiful park that's perfectly manicured. Kitchen has stone counter tops with painted cabinets. Master bedroom & bath located in an area of its own away from other bedrooms. Two bedrooms and full bathroom located on the other side of the home with its own hallway. Two car garage with finished & textured walls with high quality epoxy flooring. The backyard is huge roughly 80ft by 60ft open area unfinished like a blank canvas. It possibly can be designed for a ADU & a swimming pool with assistance from a professional. The driveway has had extra concrete poured and can hold up to 3 vehicles. Landscaping looks vibrant with a host of succulents. Located near several HWY's to access the bay area or surrounding central valley cities. This home is priced aggressively for a quick sell!
- Current Status
- New
- Original Price
- $603,999
- List Price
- $603,999
- On Market Date
- Sep 9, 2025
- Property Type
- Detached
- D/N/S
- Woodbridge
- Zip Code
- 95337
- MLS ID
- 41110864
- APN
- 224670370000
- Year Built
- 2021
- Stories in Building
- 1
- Possession
- Close Of Escrow, Negotiable
- Data Source
- MAXEBRDI
- Origin MLS System
- BAY EAST
School of Champions
Private 1-12 Coed
Students: NA Distance: 0.8mi
Walter Woodward Elementary School
Public K-8 Elementary
Students: 867 Distance: 1.0mi
Calla High School
Public 9-12 Continuation
Students: 160 Distance: 2.0mi
Lincoln Elementary School
Public K-8 Elementary
Students: 646 Distance: 2.0mi
South San Joaquin Education Center
Private 5-12 Nonprofit
Students: 11 Distance: 2.1mi
Manteca High School
Public 9-12 Secondary
Students: 1663 Distance: 2.3mi
- Bed
- 3
- Bath
- 2
- Parking
- 2
- Attached
- SQ FT
- 1,970
- SQ FT Source
- Assessor Auto-Fill
- Lot SQ FT
- 8,909.0
- Lot Acres
- 0.21 Acres
- Pool Info
- None
- Kitchen
- Dishwasher, Microwave, Refrigerator, Disposal
- Cooling
- Central Air
- Disclosures
- Nat Hazard Disclosure, Disclosure Package Avail
- Entry Level
- Exterior Details
- Back Yard, Front Yard, Landscape Front
- Flooring
- Tile
- Foundation
- Fire Place
- None
- Heating
- Central
- Laundry
- 220 Volt Outlet
- Main Level
- 3 Bedrooms, 2 Baths, Main Entry
- Possession
- Close Of Escrow, Negotiable
- Architectural Style
- Traditional
- Construction Status
- Existing
- Additional Miscellaneous Features
- Back Yard, Front Yard, Landscape Front
- Location
- Level, Back Yard, Curb(s), Front Yard, Landscaped, Street Light(s)
- Roof
- Composition Shingles
- Fee
- Unavailable
MLS and other Information regarding properties for sale as shown in Theo have been obtained from various sources such as sellers, public records, agents and other third parties. This information may relate to the condition of the property, permitted or unpermitted uses, zoning, square footage, lot size/acreage or other matters affecting value or desirability. Unless otherwise indicated in writing, neither brokers, agents nor Theo have verified, or will verify, such information. If any such information is important to buyer in determining whether to buy, the price to pay or intended use of the property, buyer is urged to conduct their own investigation with qualified professionals, satisfy themselves with respect to that information, and to rely solely on the results of that investigation.
School data provided by GreatSchools. School service boundaries are intended to be used as reference only. To verify enrollment eligibility for a property, contact the school directly.
