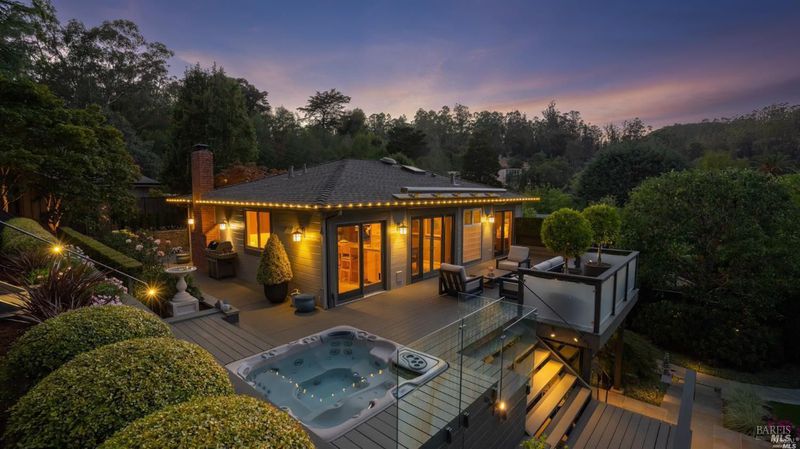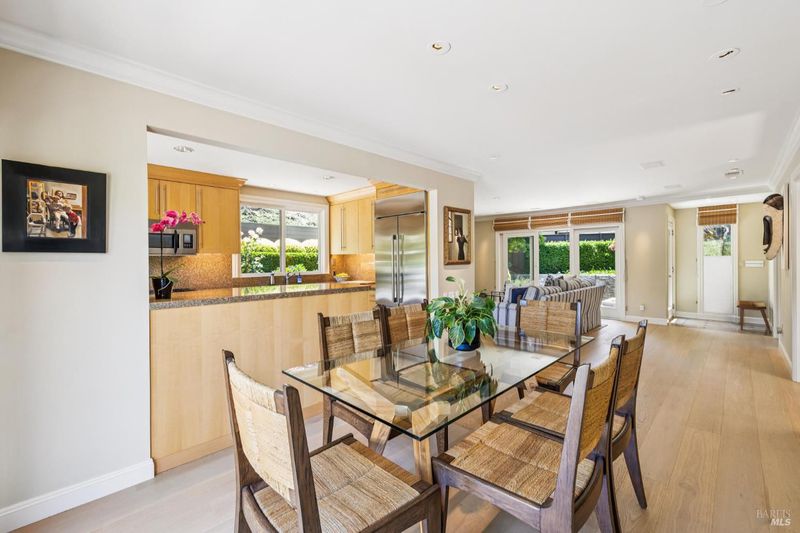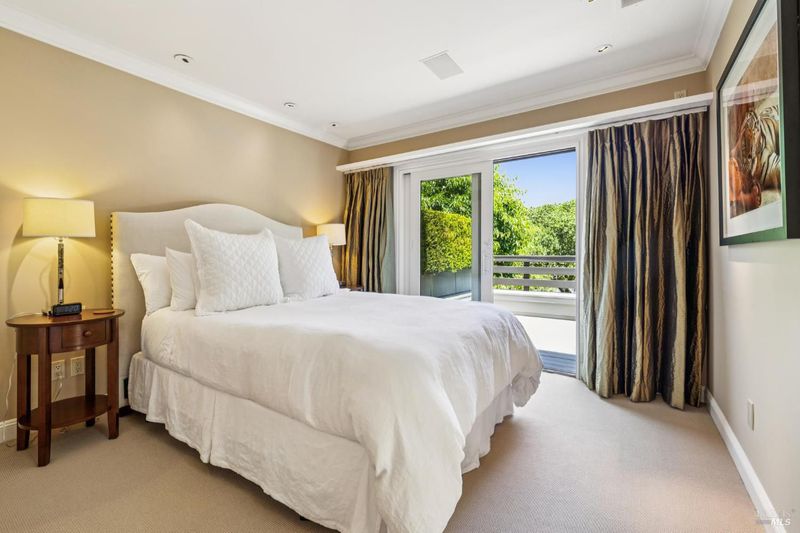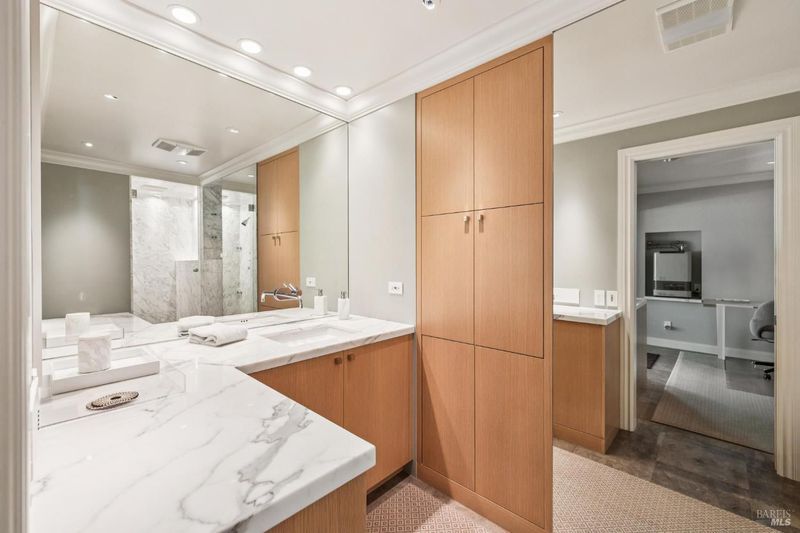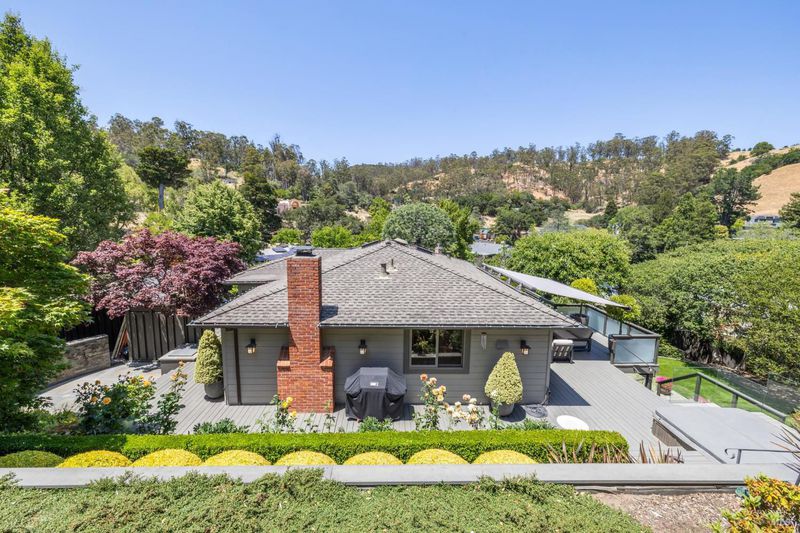
$1,885,000
1,772
SQ FT
$1,064
SQ/FT
31 Ray Court
@ 5th Ave - San Rafael
- 3 Bed
- 3 Bath
- 3 Park
- 1,772 sqft
- San Rafael
-

-
Sun Jun 8, 11:00 am - 2:00 pm
Special time.
Nestled at the end of a quiet cul-de-sac in San Rafael's coveted Sun Valley neighborhood, this exquisitely remodeled 3BD/3BA home offers luxury, privacy, and architectural elegance. The main level features two spacious suites with granite bathsone with an adjacent study and built-ins. Highlights include a limestone fireplace, designer lighting, and a chef's kitchen with maple cabinetry, premium appliances, and limestone floors. Central A/C and heat ensure year-round comfort. Downstairs includes a third bedroom, spa bath, wine room, walk-in closet, and finished garage with custom cabinetry. The luxe laundry area features stainless counters, a custom sink, and under-counter fridge. Step into a professionally designed garden oasis with bluestone terraces, a hot tub, and a hilltop patio with views of Marin open space. Minutes to top schools, hiking trails, and downtown. A rare blend of tranquility, design, and lifestyle.
- Days on Market
- 2 days
- Current Status
- Active
- Original Price
- $1,885,000
- List Price
- $1,885,000
- On Market Date
- Jun 4, 2025
- Property Type
- Single Family Residence
- Area
- San Rafael
- Zip Code
- 94901
- MLS ID
- 325051332
- APN
- 010-191-04
- Year Built
- 1950
- Stories in Building
- Unavailable
- Possession
- Close Of Escrow
- Data Source
- BAREIS
- Origin MLS System
Sun Valley Elementary School
Public K-5 Elementary
Students: 501 Distance: 0.2mi
Oak Hill School
Private K-12 Special Education, Combined Elementary And Secondary, Nonprofit
Students: 35 Distance: 0.4mi
Oak Hill School
Private K-12
Students: 38 Distance: 0.4mi
Irene M. Hunt School Of Marin (Formerly Marin Academic Center) / Sunny Hills Services
Private K-11
Students: 39 Distance: 0.4mi
Sir Francis Drake High School
Public 9-12 Secondary
Students: 1301 Distance: 0.9mi
San Rafael Adult Education
Public n/a Adult Education
Students: NA Distance: 1.0mi
- Bed
- 3
- Bath
- 3
- Double Sinks, Marble, Shower Stall(s)
- Parking
- 3
- Attached, Garage Door Opener
- SQ FT
- 1,772
- SQ FT Source
- Graphic Artist
- Lot SQ FT
- 10,219.0
- Lot Acres
- 0.2346 Acres
- Kitchen
- Breakfast Area, Granite Counter
- Cooling
- Central
- Dining Room
- Formal Area
- Exterior Details
- Entry Gate
- Flooring
- Carpet, Tile, Wood
- Fire Place
- Gas Starter, Living Room
- Heating
- Central, Fireplace(s)
- Laundry
- Dryer Included, In Garage, Washer Included
- Main Level
- Bedroom(s), Dining Room, Full Bath(s), Kitchen, Living Room, Primary Bedroom, Street Entrance
- Views
- Hills, Panoramic
- Possession
- Close Of Escrow
- Architectural Style
- Contemporary, Mid-Century
- Fee
- $0
MLS and other Information regarding properties for sale as shown in Theo have been obtained from various sources such as sellers, public records, agents and other third parties. This information may relate to the condition of the property, permitted or unpermitted uses, zoning, square footage, lot size/acreage or other matters affecting value or desirability. Unless otherwise indicated in writing, neither brokers, agents nor Theo have verified, or will verify, such information. If any such information is important to buyer in determining whether to buy, the price to pay or intended use of the property, buyer is urged to conduct their own investigation with qualified professionals, satisfy themselves with respect to that information, and to rely solely on the results of that investigation.
School data provided by GreatSchools. School service boundaries are intended to be used as reference only. To verify enrollment eligibility for a property, contact the school directly.
