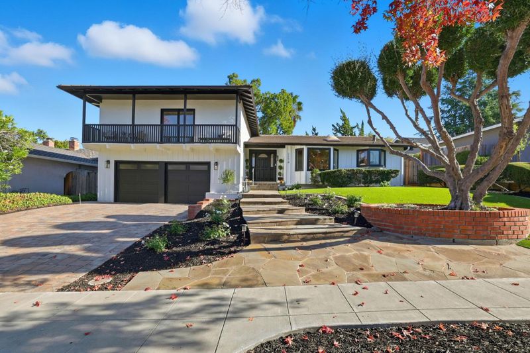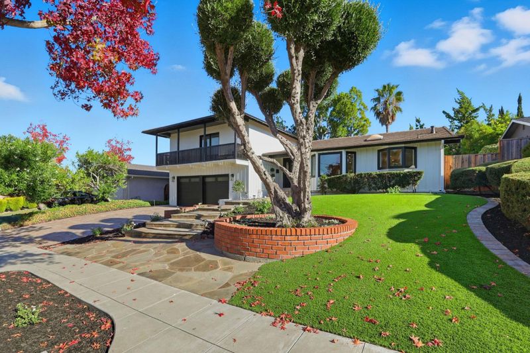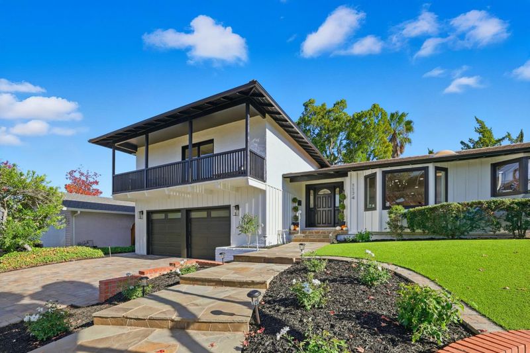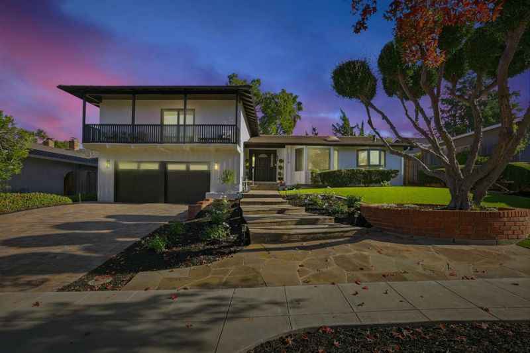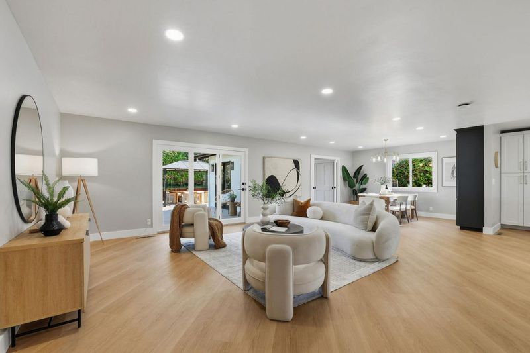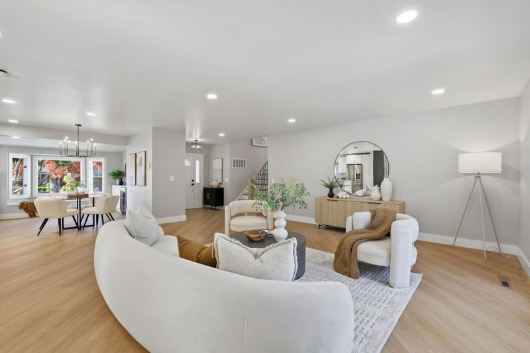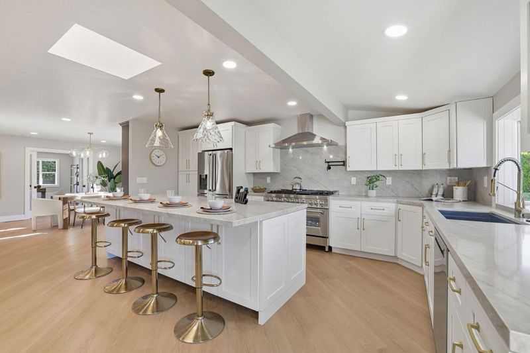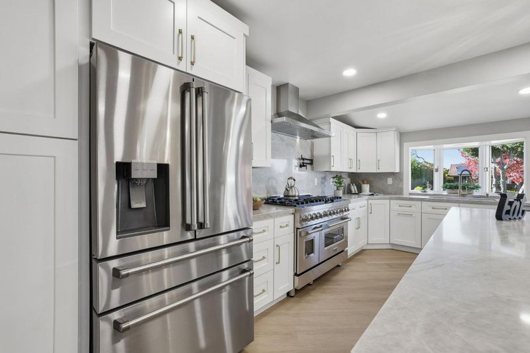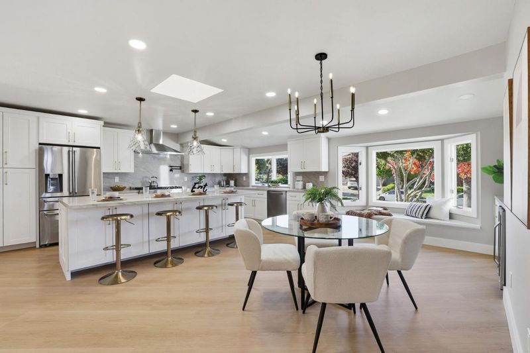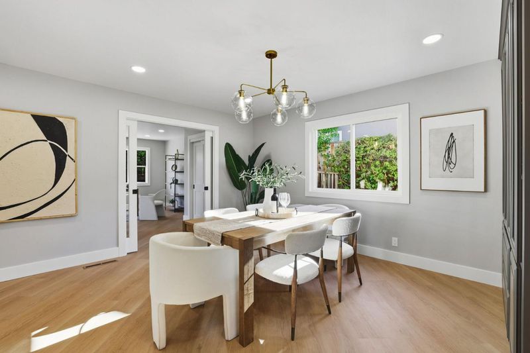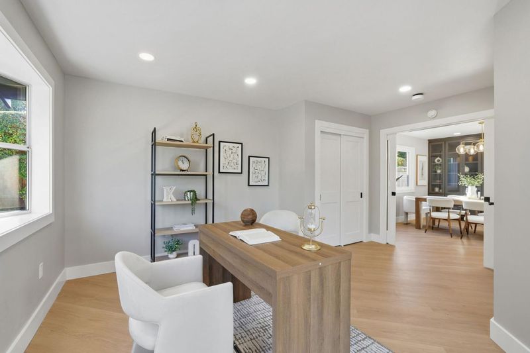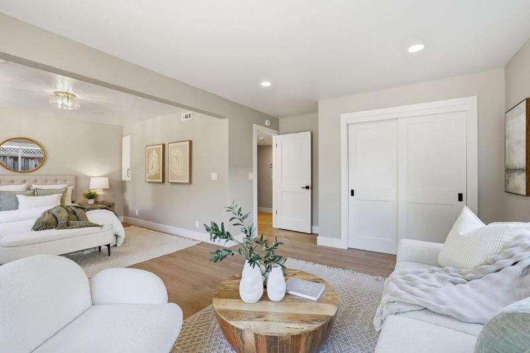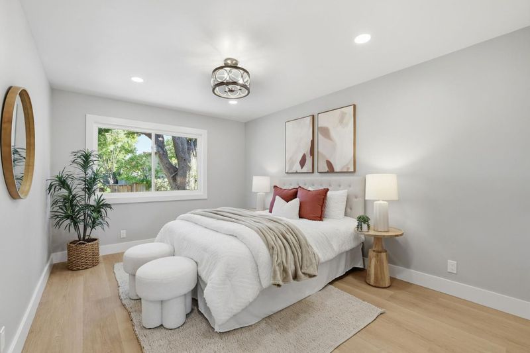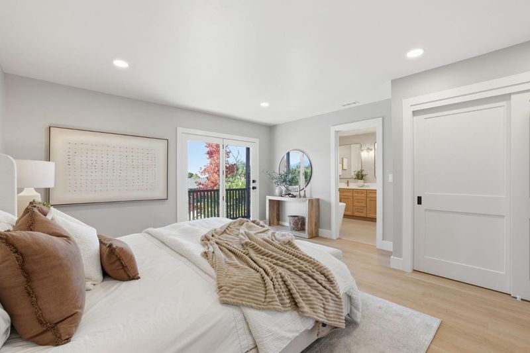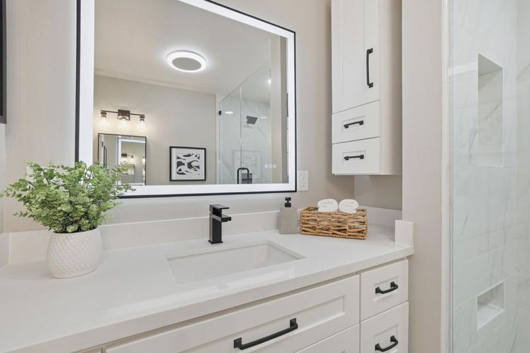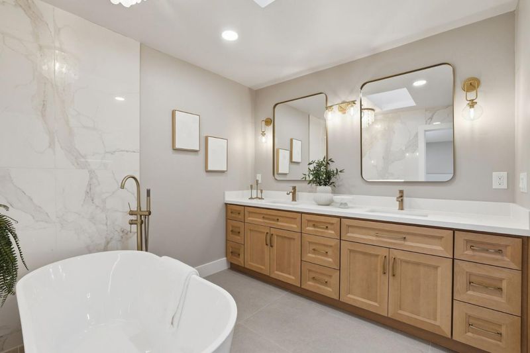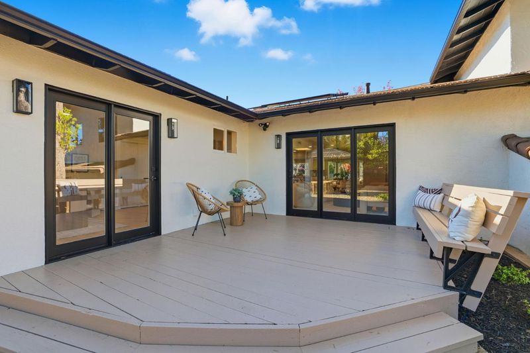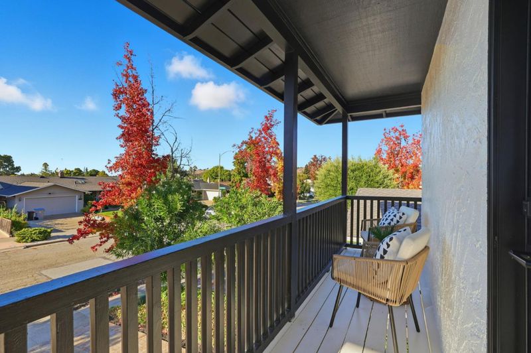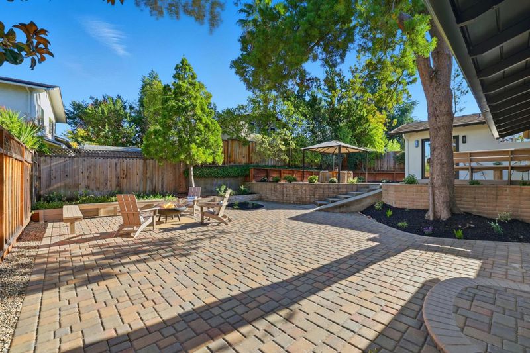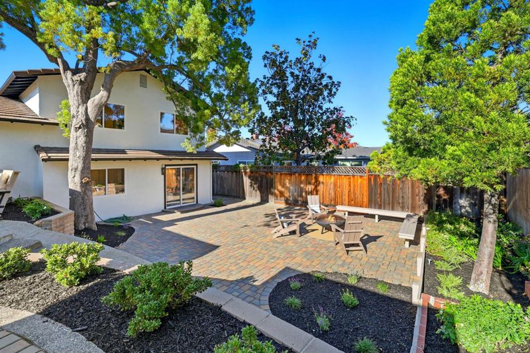
$2,795,000
2,790
SQ FT
$1,002
SQ/FT
1174 Old Oak Drive
@ Lone Pine Lane - 13 - Almaden Valley, San Jose
- 5 Bed
- 4 (3/1) Bath
- 2 Park
- 2,790 sqft
- SAN JOSE
-

-
Sat Oct 25, 1:30 pm - 4:30 pm
-
Sun Oct 26, 1:30 pm - 4:30 pm
Beautifully remodeled 5-bedroom, 3.5-bath home tucked away on a quiet cul-de-sac in the highly desirable Almaden Country Club neighborhood. This stunning 2,790 sq. ft. residence on a 8,400 sq. ft. lot showcases exquisite craftsmanship and designer finishes throughout, including new luxury vinyl, porcelain, and marble tile flooring, custom Old-World wall texture, and premium Sherwin-Williams paint. The chefs kitchen features hardwood cabinetry, quartz countertops, a professional ZLINE appliance suite with 48" dual-fuel range, Miele dishwasher, pot filler, and a custom beverage center with dual wine and drink refrigerators. All bathrooms are completely remodeled with custom vanities, quartz counters, LED mirrors, glass enclosures, Toto toilets, and Bluetooth-enabled fans. Smart-home upgrades include LED lighting, Ring security, Baldwin smart locks, multi-zone Carrier HVAC, EV charger, and two solar systems (Sunrun & Enphase). Lush landscaping with Rachio irrigation and new drip systems complete this exceptional home. Top-rated Williams Elementary, Bret Harte Middle & Leland High schools. A true Almaden Country Club area gem!
- Days on Market
- 1 day
- Current Status
- Active
- Original Price
- $2,795,000
- List Price
- $2,795,000
- On Market Date
- Oct 20, 2025
- Property Type
- Single Family Home
- Area
- 13 - Almaden Valley
- Zip Code
- 95120
- MLS ID
- ML82025345
- APN
- 581-15-036
- Year Built
- 1965
- Stories in Building
- 2
- Possession
- COE
- Data Source
- MLSL
- Origin MLS System
- MLSListings, Inc.
Simonds Elementary School
Public K-5 Elementary
Students: 651 Distance: 0.4mi
Cornerstone Kindergarten
Private K
Students: NA Distance: 0.7mi
Almaden Country Day School
Private PK-8 Elementary, Nonprofit
Students: 360 Distance: 0.7mi
Williams Elementary School
Public K-5 Elementary
Students: 682 Distance: 0.9mi
Leland High School
Public 9-12 Secondary
Students: 1917 Distance: 0.9mi
Holy Spirit
Private K-8 Elementary, Religious, Coed
Students: 480 Distance: 1.0mi
- Bed
- 5
- Bath
- 4 (3/1)
- Double Sinks, Full on Ground Floor, Granite, Half on Ground Floor, Oversized Tub, Primary - Oversized Tub, Primary - Stall Shower(s), Shower and Tub, Solid Surface, Stall Shower - 2+
- Parking
- 2
- Attached Garage
- SQ FT
- 2,790
- SQ FT Source
- Unavailable
- Lot SQ FT
- 8,322.0
- Lot Acres
- 0.191047 Acres
- Kitchen
- Cooktop - Gas, Countertop - Quartz, Dishwasher, Exhaust Fan, Garbage Disposal, Hood Over Range, Island, Microwave, Oven - Electric, Oven - Self Cleaning, Refrigerator, Skylight, Wine Refrigerator
- Cooling
- Central AC, Multi-Zone
- Dining Room
- Breakfast Bar, Breakfast Nook, Dining Area, Dining Area in Living Room, Dining Bar, Eat in Kitchen, Skylight
- Disclosures
- NHDS Report
- Family Room
- Kitchen / Family Room Combo
- Foundation
- Concrete Perimeter
- Heating
- Central Forced Air, Central Forced Air - Gas, Gas, Heating - 2+ Zones
- Laundry
- In Utility Room, Inside
- Views
- Mountains, Neighborhood
- Possession
- COE
- Fee
- Unavailable
MLS and other Information regarding properties for sale as shown in Theo have been obtained from various sources such as sellers, public records, agents and other third parties. This information may relate to the condition of the property, permitted or unpermitted uses, zoning, square footage, lot size/acreage or other matters affecting value or desirability. Unless otherwise indicated in writing, neither brokers, agents nor Theo have verified, or will verify, such information. If any such information is important to buyer in determining whether to buy, the price to pay or intended use of the property, buyer is urged to conduct their own investigation with qualified professionals, satisfy themselves with respect to that information, and to rely solely on the results of that investigation.
School data provided by GreatSchools. School service boundaries are intended to be used as reference only. To verify enrollment eligibility for a property, contact the school directly.
