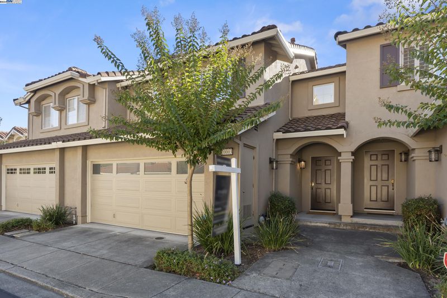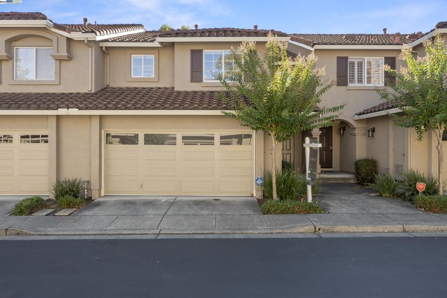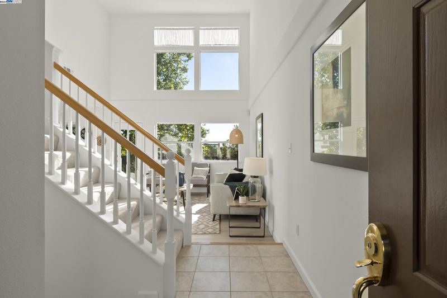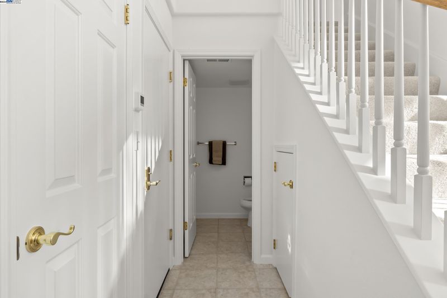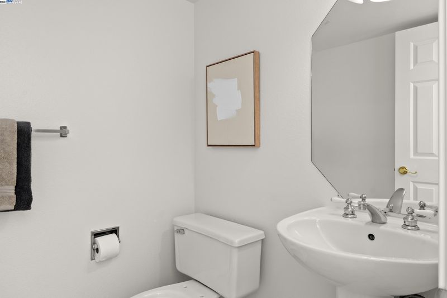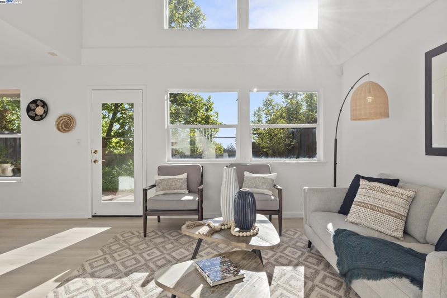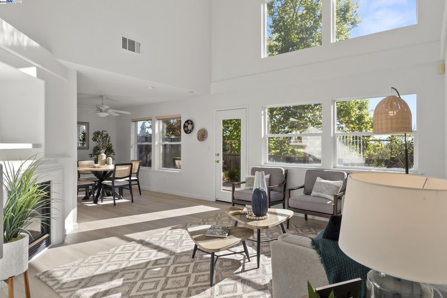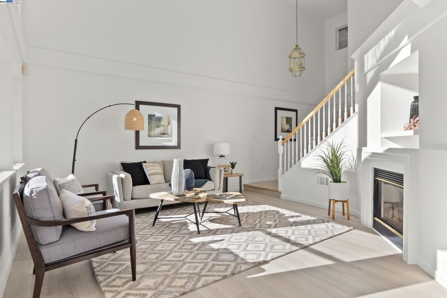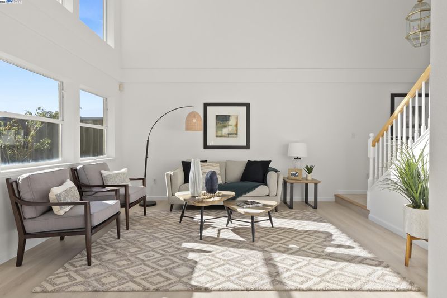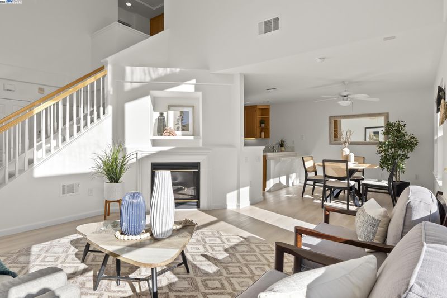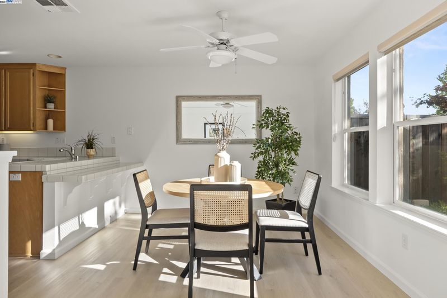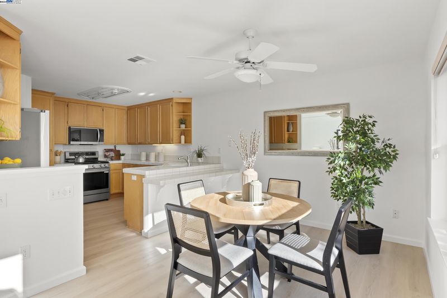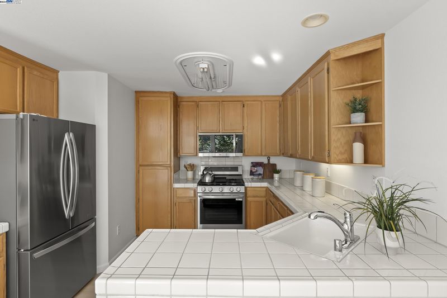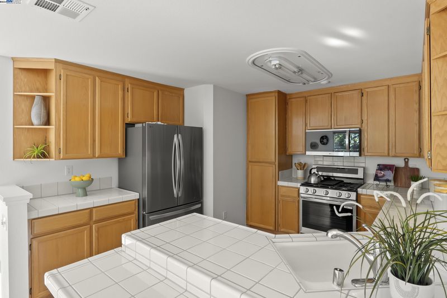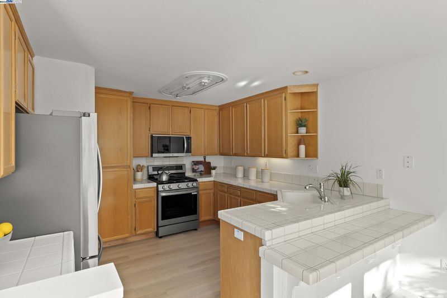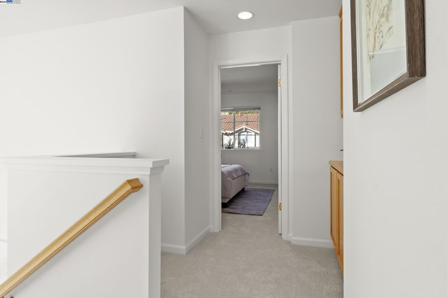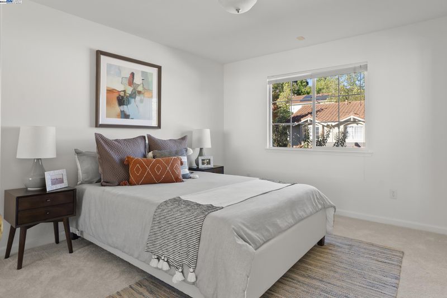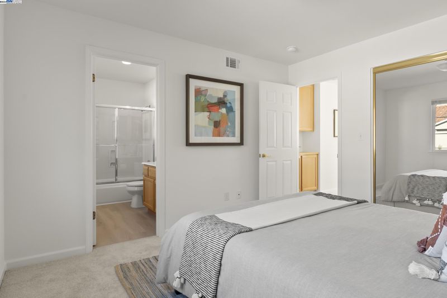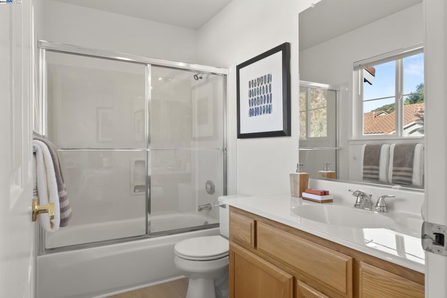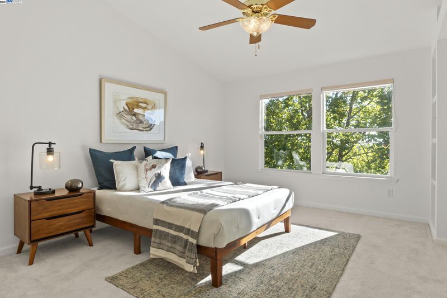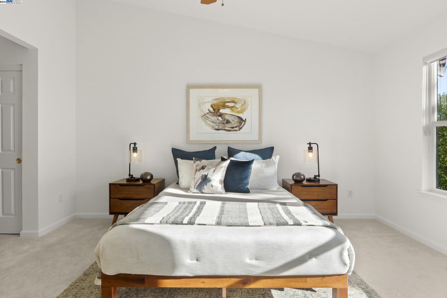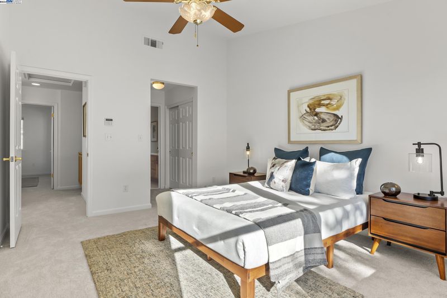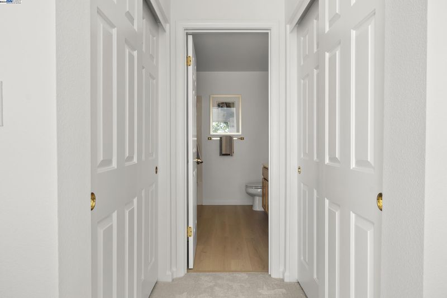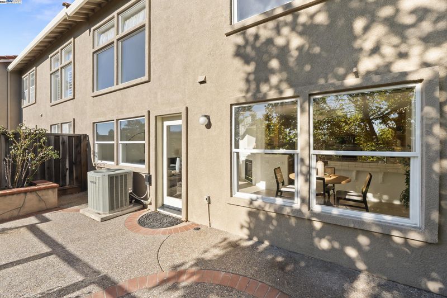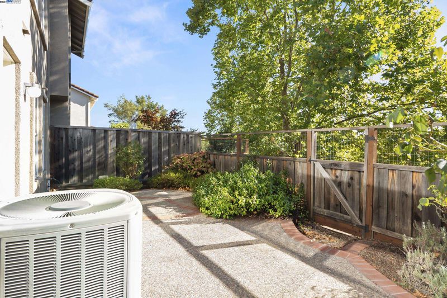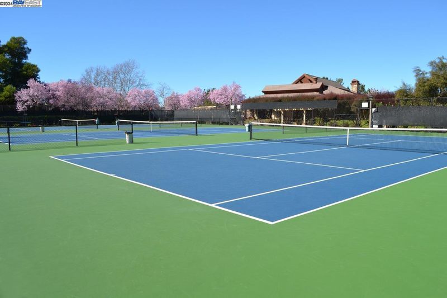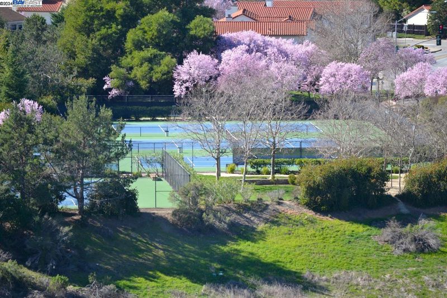 Sold 4.6% Under Asking
Sold 4.6% Under Asking
$905,000
1,290
SQ FT
$702
SQ/FT
20003 Summercrest Dr
@ Summerglen Ter - Palomares Hills, Castro Valley
- 2 Bed
- 2.5 (2/1) Bath
- 2 Park
- 1,290 sqft
- Castro Valley
-

Welcome to Prestigious Palomares Hills! This beautiful 2-bed, 2.5-bath townhome offers modern luxury and convenience. Upstairs, enjoy two spacious master suites, each with its own private bathroom, while a half bath is conveniently located downstairs. The open living area features brand new laminate flooring and carpet, fresh paint throughout, stone countertops, and stainless steel appliances. The private fenced backyard, with no rear neighbors, is perfect for relaxing. Additional features include double-pane windows, a 2-car garage, and guest parking nearby. With central heat and air conditioning, comfort is ensured year-round. Palomares Hills offers fantastic amenities, including two swimming pools, tennis and basketball courts, a pickleball court, and scenic walking trails. A nearby public park adds to the outdoor appeal. Located in the coveted Castro Valley School District, this home is ideal for anyone seeking a blend of comfort, style, and an active lifestyle.
- Current Status
- Sold
- Sold Price
- $905,000
- Under List Price
- 4.6%
- Original Price
- $949,000
- List Price
- $949,000
- On Market Date
- Oct 7, 2024
- Contract Date
- Nov 7, 2024
- Close Date
- Dec 13, 2024
- Property Type
- Townhouse
- D/N/S
- Palomares Hills
- Zip Code
- 94552
- MLS ID
- 41075636
- APN
- 85A642058
- Year Built
- 1997
- Stories in Building
- 2
- Possession
- COE
- COE
- Dec 13, 2024
- Data Source
- MAXEBRDI
- Origin MLS System
- BAY EAST
Jensen Ranch Elementary School
Public K-5 Elementary
Students: 424 Distance: 0.7mi
Liberty School
Private 1-12 Religious, Coed
Students: NA Distance: 1.3mi
Palomares Elementary School
Public K-5 Elementary
Students: 143 Distance: 1.6mi
Canyon Middle School
Public 6-8 Middle
Students: 1391 Distance: 2.0mi
Canyon Middle School
Public 6-8 Middle
Students: 1388 Distance: 2.0mi
Independent Elementary School
Public K-5 Elementary
Students: 626 Distance: 2.1mi
- Bed
- 2
- Bath
- 2.5 (2/1)
- Parking
- 2
- Attached
- SQ FT
- 1,290
- SQ FT Source
- Appraisal
- Lot SQ FT
- 1,806.0
- Lot Acres
- 0.04 Acres
- Pool Info
- None, Community
- Kitchen
- Dishwasher, Gas Range, Microwave, Refrigerator, Gas Range/Cooktop
- Cooling
- Central Air
- Disclosures
- Nat Hazard Disclosure
- Entry Level
- 1
- Exterior Details
- Unit Faces Street
- Flooring
- Laminate, Carpet
- Foundation
- Fire Place
- Gas
- Heating
- Central
- Laundry
- Dryer, Washer
- Main Level
- 0.5 Bath
- Possession
- COE
- Architectural Style
- Contemporary
- Construction Status
- Existing
- Additional Miscellaneous Features
- Unit Faces Street
- Location
- Regular
- Roof
- Tile
- Water and Sewer
- Public
- Fee
- $410
MLS and other Information regarding properties for sale as shown in Theo have been obtained from various sources such as sellers, public records, agents and other third parties. This information may relate to the condition of the property, permitted or unpermitted uses, zoning, square footage, lot size/acreage or other matters affecting value or desirability. Unless otherwise indicated in writing, neither brokers, agents nor Theo have verified, or will verify, such information. If any such information is important to buyer in determining whether to buy, the price to pay or intended use of the property, buyer is urged to conduct their own investigation with qualified professionals, satisfy themselves with respect to that information, and to rely solely on the results of that investigation.
School data provided by GreatSchools. School service boundaries are intended to be used as reference only. To verify enrollment eligibility for a property, contact the school directly.
