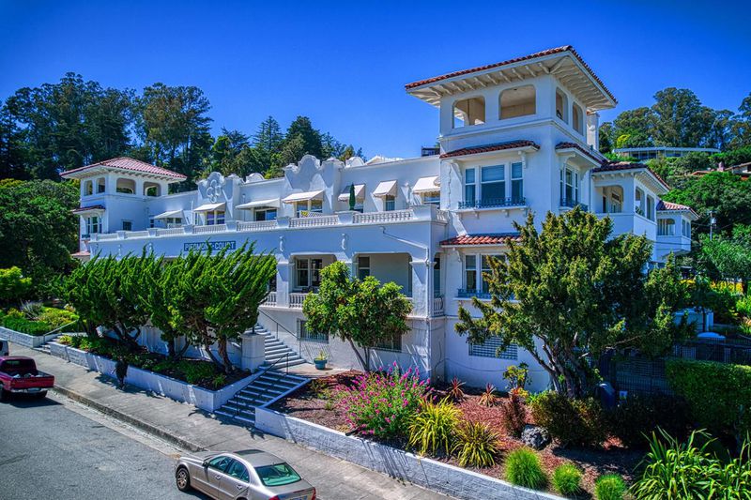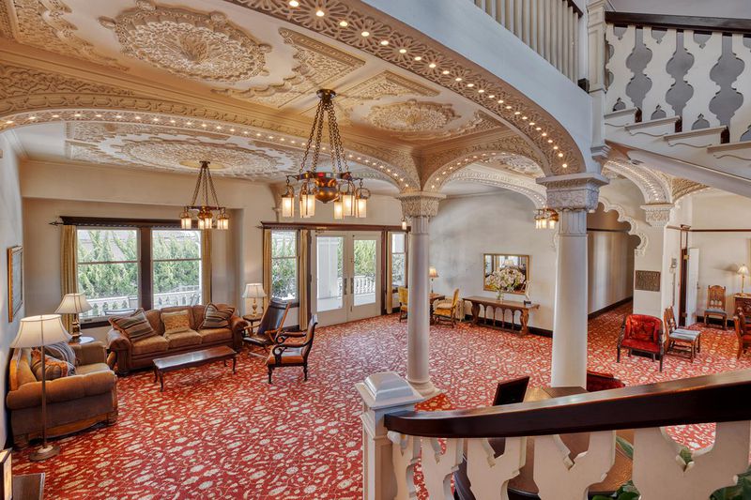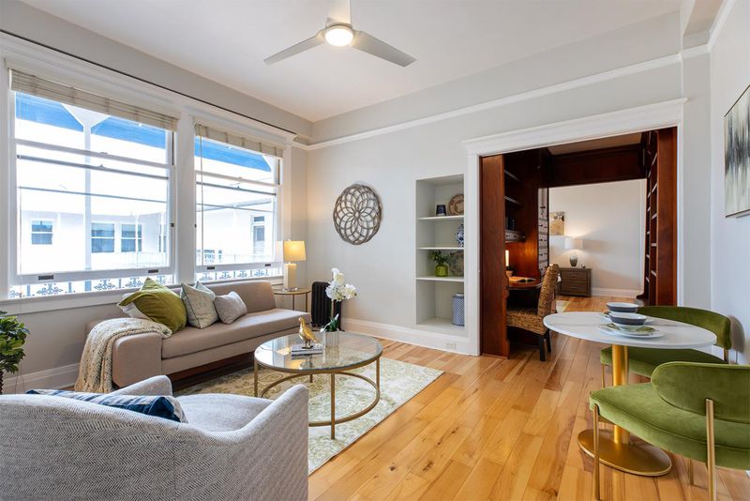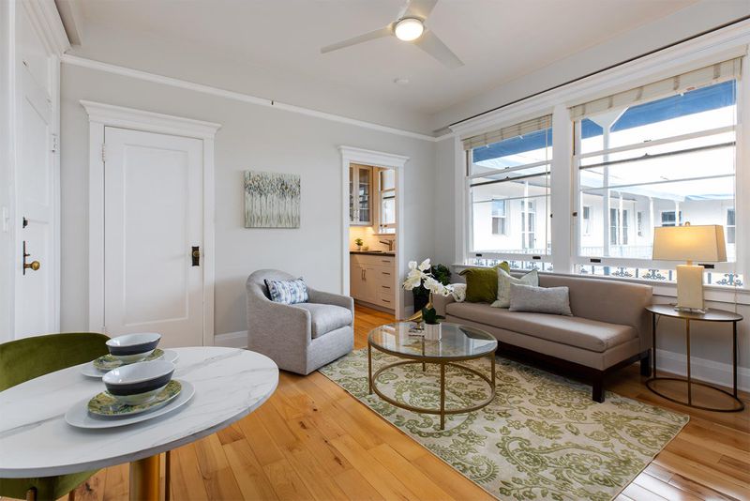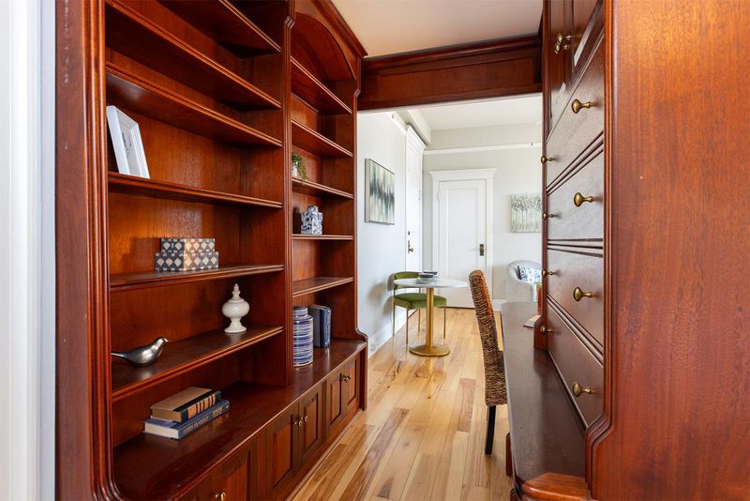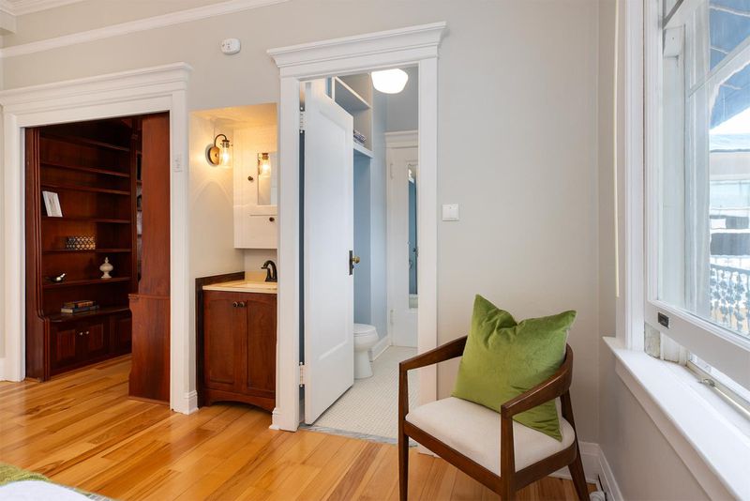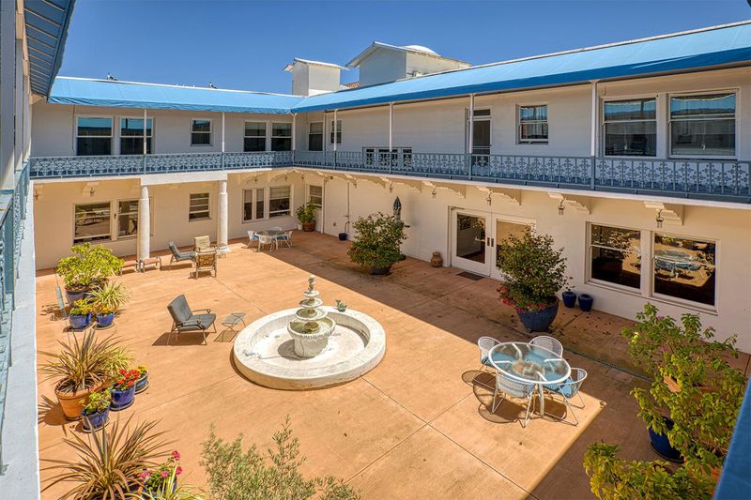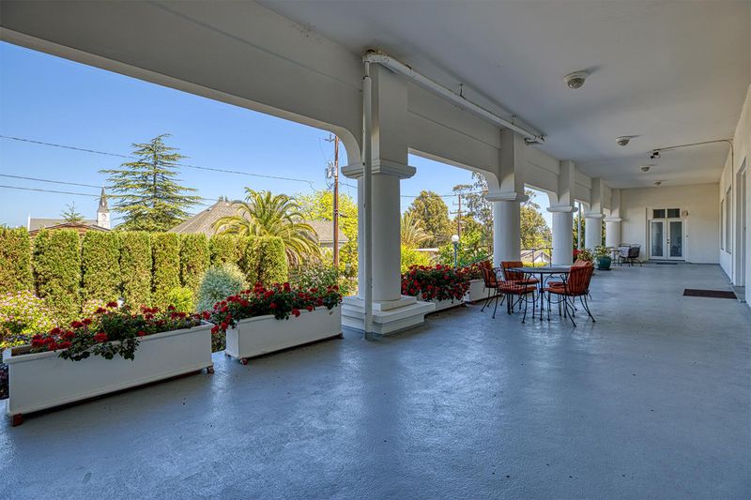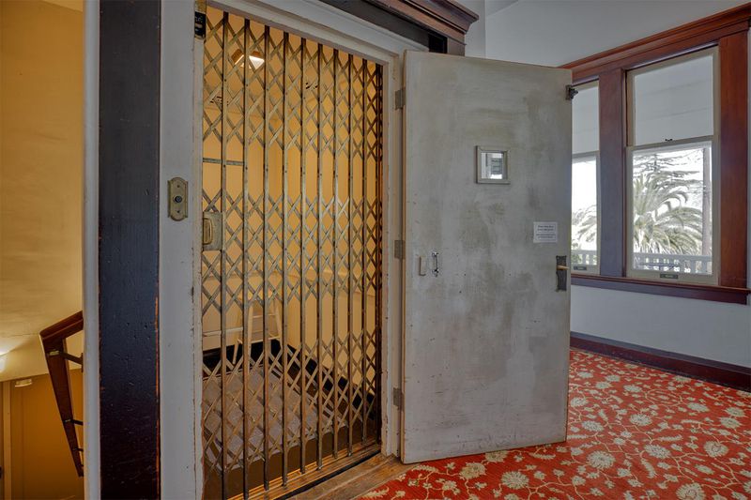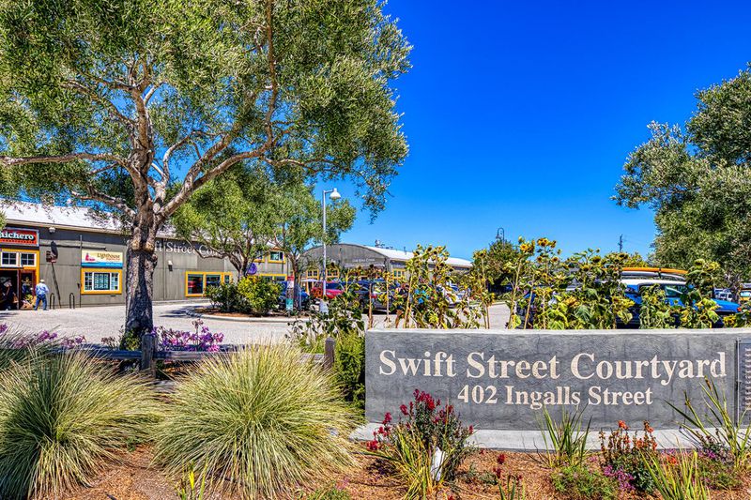
$480,000
522
SQ FT
$920
SQ/FT
260 High Street, #206
@ Highland - 43 - West Santa Cruz, Santa Cruz
- 1 Bed
- 1 Bath
- 1 Park
- 522 sqft
- SANTA CRUZ
-

Built in 1912, the historic Piedmont Court is the West Side's Crown Jewel for its exquisite Moorish architecture, charm, community, and conveniences. This amazingly special pied-a-terre is in one of the most sought-after locations in Santa Cruz, a stone's throw from downtown. Under high ceilings, walls of windows in this lovingly, thoroughly renovated home let the light stream in over gleaming wood floors throughout. Overlooking the pleasant courtyard and fountain, with no common walls, find privacy at your fingertips. The fabulously updated, modern, efficient kitchen with stainless Superiore gas range, oven, and fridge is loaded with cabinets for effective storage. Handsome, built-in rich wood shelves, cabinets and a desk line the hallway to the large bedroom adding more functionality. Dues include all utilities except phone and property taxes. Who needs a car? Stroll to the popular Abbey cafe, restaurants, theaters, the post office, banks, and the bus line to UCSC and beyond. Amenities include an elevator, guest room, extra storage, the grand lobby and piano, a sunny courtyard, verandas and verdant gardens with sitting areas, a workshop, bike storage, garages, optional activities, and much more. One resident must be 55+. Any age can own/invest. One pet allowed. All-cash only.
- Days on Market
- 1 day
- Current Status
- Active
- Original Price
- $480,000
- List Price
- $480,000
- On Market Date
- Sep 9, 2025
- Property Type
- Condominium
- Area
- 43 - West Santa Cruz
- Zip Code
- 95060
- MLS ID
- ML82020951
- APN
- 001-111-11-18
- Year Built
- 1912
- Stories in Building
- 1
- Possession
- Unavailable
- Data Source
- MLSL
- Origin MLS System
- MLSListings, Inc.
Holy Cross
Private K-8 Elementary, Religious, Coed
Students: 162 Distance: 0.2mi
Mission Hill Middle School
Public 6-8 Middle
Students: 607 Distance: 0.3mi
Santa Cruz High School
Public 9-12 Secondary
Students: 1142 Distance: 0.4mi
Monterey Coast Preparatory School
Private 6-12 Coed
Students: 26 Distance: 0.5mi
MCP Middle and High School
Private 6-12 Secondary, Coed
Students: 25 Distance: 0.5mi
New Horizons School
Private K-4 Elementary, Coed
Students: NA Distance: 0.6mi
- Bed
- 1
- Bath
- 1
- Oversized Tub, Shower over Tub - 1, Stone, Tile, Updated Bath
- Parking
- 1
- Assigned Spaces, Common Parking Area, Covered Parking, Detached Garage, Enclosed, Gate / Door Opener, Guest / Visitor Parking, On Street, Parking Restrictions, Unassigned Spaces
- SQ FT
- 522
- SQ FT Source
- Unavailable
- Lot SQ FT
- 30,100.0
- Lot Acres
- 0.691001 Acres
- Kitchen
- Cooktop - Gas, Countertop - Stone, Exhaust Fan, Hood Over Range, Oven Range - Built-In, Gas, Refrigerator
- Cooling
- None
- Dining Room
- Dining Area in Living Room
- Disclosures
- Natural Hazard Disclosure
- Family Room
- No Family Room
- Flooring
- Tile, Wood
- Foundation
- Concrete Perimeter and Slab
- Heating
- Gas, Radiant
- Laundry
- Community Facility, In Utility Room, Inside, Washer / Dryer
- Views
- City Lights, Garden / Greenbelt
- Architectural Style
- Spanish, Other
- * Fee
- $1,058
- Name
- PC HOA
- *Fee includes
- Cable / Dish, Common Area Electricity, Common Area Gas, Electricity, Exterior Painting, Garbage, Gas, Heating, Hot Water, Insurance - Common Area, Landscaping / Gardening, Maintenance - Common Area, Maintenance - Exterior, Management Fee, Reserves, Roof, Unit Coverage Insurance, Water / Sewer, and Other
MLS and other Information regarding properties for sale as shown in Theo have been obtained from various sources such as sellers, public records, agents and other third parties. This information may relate to the condition of the property, permitted or unpermitted uses, zoning, square footage, lot size/acreage or other matters affecting value or desirability. Unless otherwise indicated in writing, neither brokers, agents nor Theo have verified, or will verify, such information. If any such information is important to buyer in determining whether to buy, the price to pay or intended use of the property, buyer is urged to conduct their own investigation with qualified professionals, satisfy themselves with respect to that information, and to rely solely on the results of that investigation.
School data provided by GreatSchools. School service boundaries are intended to be used as reference only. To verify enrollment eligibility for a property, contact the school directly.
