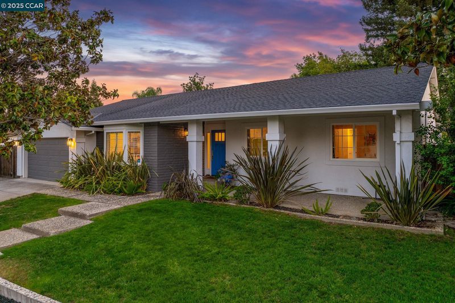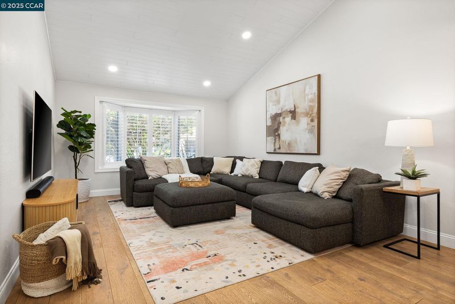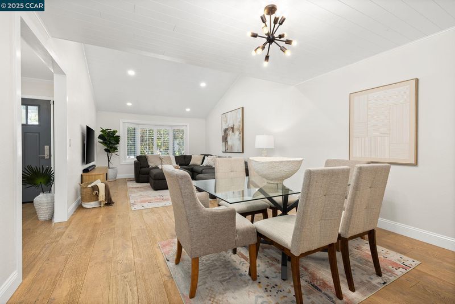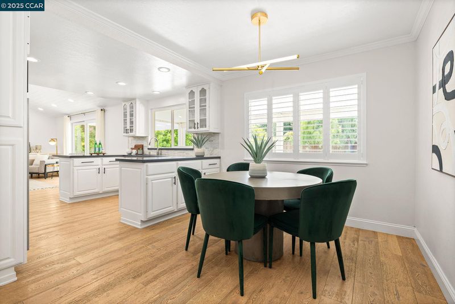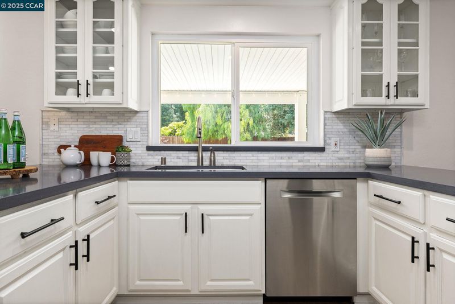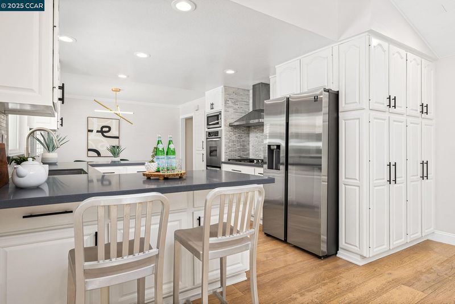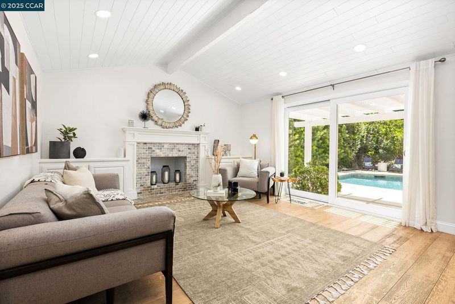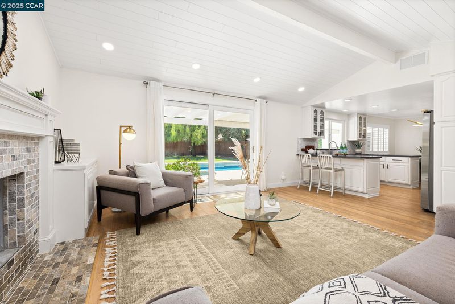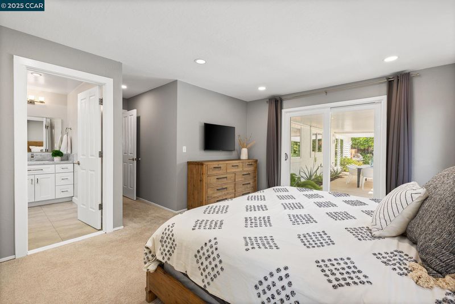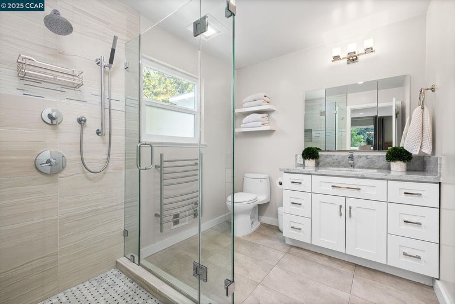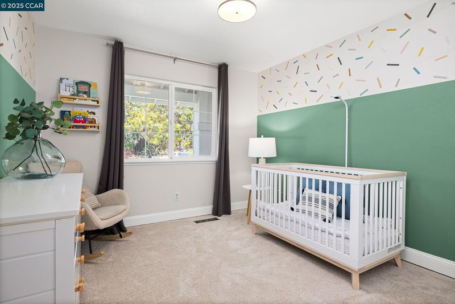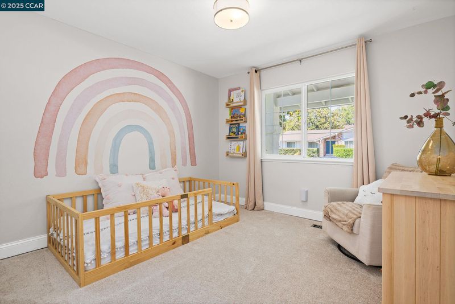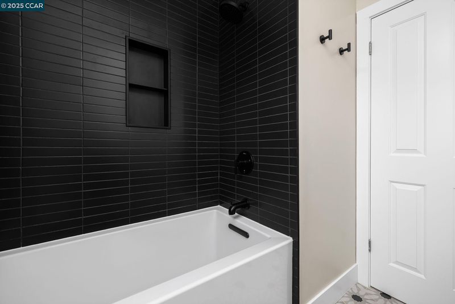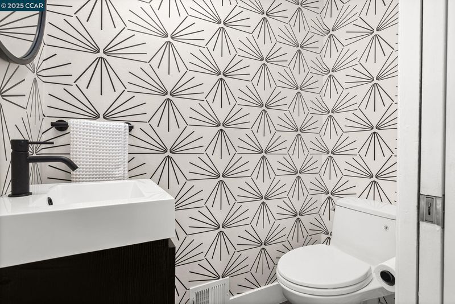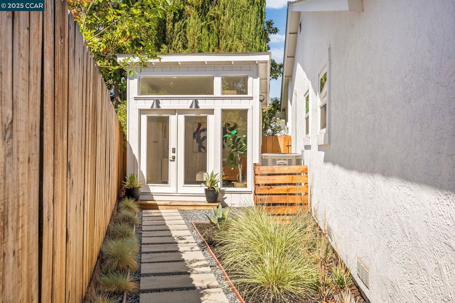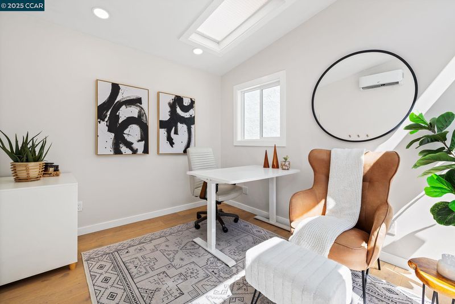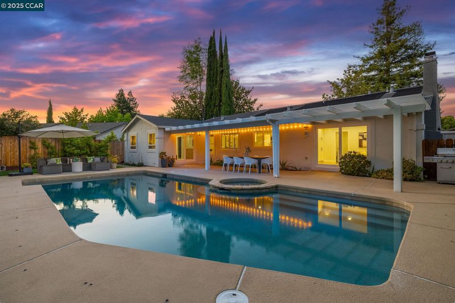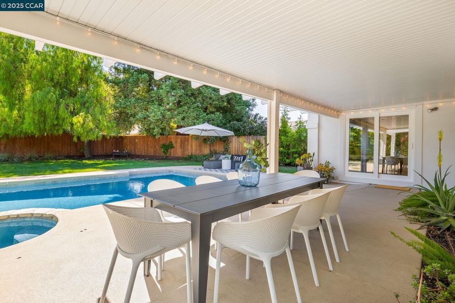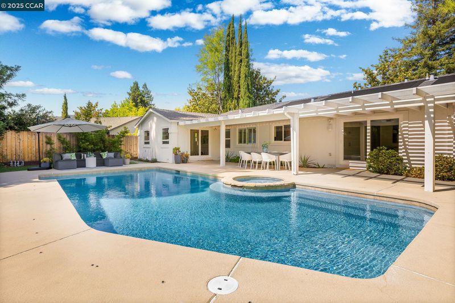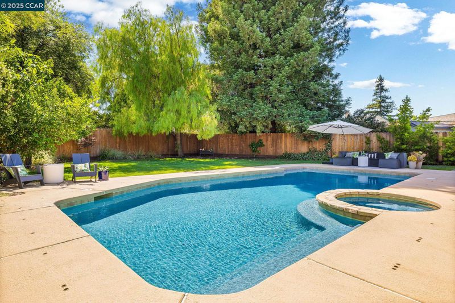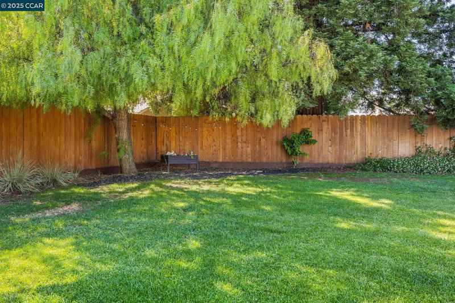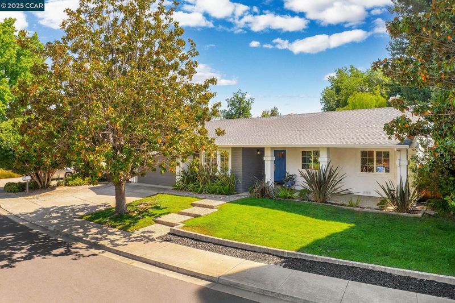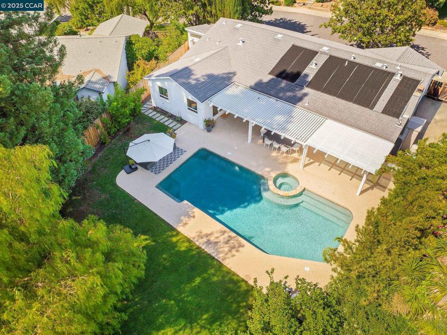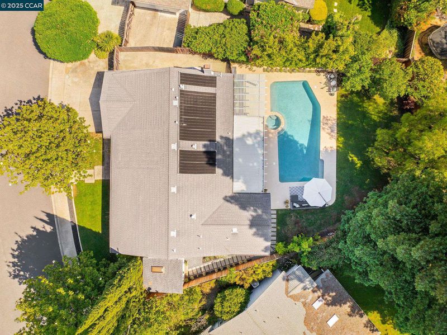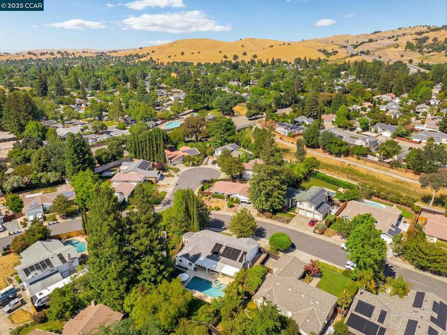
$1,699,000
2,010
SQ FT
$845
SQ/FT
3139 Stinson Cir
@ Diablo Shadow Dr - Diablo Shadows, Walnut Creek
- 4 Bed
- 2.5 (2/1) Bath
- 2 Park
- 2,010 sqft
- Walnut Creek
-

-
Sun Jun 8, 1:00 pm - 4:00 pm
Single-story, 2,010 sq ft, 4-bedroom, 2.5-bath home + 120 sq ft detached studio, located in Walnut Creek’s sought-after Northgate neighborhood. Designer updates & a seamless indoor-outdoor layout make it equally suited for refined entertaining & relaxed everyday living—all centered around a resort-style backyard with sparkling pool & spa. At the center of the home, an updated kitchen with quartz counters, white cabinetry, stainless appliances & casual bar seating is perfectly placed between the inviting family room with vaulted ceilings & fireplace & a sunlit dining area. The living room + dining area impress with shiplap ceilings & large bay window. Spacious primary suite opens directly to the backyard and is complemented by a sleek en-suite bath with a glass-enclosed shower. Three additional bedrooms provide flexibility for guests or family & share a stylish hall bath with bold tilework. A chic powder room & laundry room with built-in storage enhance everyday ease. Step outside to a true backyard sanctuary—
Single-story, 2,010 sq ft, 4-bedroom, 2.5-bath home + 120 sq ft detached studio, located in Walnut Creek’s sought-after Northgate neighborhood. Designer updates & a seamless indoor-outdoor layout make it equally suited for refined entertaining & relaxed everyday living—all centered around a resort-style backyard with sparkling pool & spa. At the center of the home, an updated kitchen with quartz counters, white cabinetry, stainless appliances & casual bar seating is perfectly placed between the inviting family room with vaulted ceilings & fireplace & a sunlit dining area. The living room + dining area impress with shiplap ceilings & large bay window. Spacious primary suite opens directly to the backyard and is complemented by a sleek en-suite bath with a glass-enclosed shower. Three additional bedrooms provide flexibility for guests or family & share a stylish hall bath with bold tilework. A chic powder room & laundry room with built-in storage enhance everyday ease. Step outside to a true backyard sanctuary—complete with a sparkling pool & spa, mature landscaping, shaded lawn & multiple zones for dining and lounging, including a large covered patio. The studio offers a private spot for work or creative pursuits. Minutes to top-rated schools, parks, shopping & dining.
- Current Status
- New
- Original Price
- $1,699,000
- List Price
- $1,699,000
- On Market Date
- Jun 3, 2025
- Property Type
- Detached
- D/N/S
- Diablo Shadows
- Zip Code
- 94598
- MLS ID
- 41099887
- APN
- 1352920076
- Year Built
- 1978
- Stories in Building
- 1
- Possession
- Close Of Escrow
- Data Source
- MAXEBRDI
- Origin MLS System
- CONTRA COSTA
Valle Verde Elementary School
Public K-5 Elementary
Students: 466 Distance: 0.5mi
Foothill Middle School
Public 6-8 Middle
Students: 974 Distance: 0.5mi
Contra Costa School Of Performing Arts
Charter 6-12
Students: 471 Distance: 0.8mi
Walnut Acres Elementary School
Public K-5 Elementary
Students: 634 Distance: 0.8mi
Ygnacio Valley High School
Public 9-12 Secondary
Students: 1220 Distance: 0.9mi
Spectrum Center, Inc.-Ygnacio Campus
Private 9-12
Students: 9 Distance: 0.9mi
- Bed
- 4
- Bath
- 2.5 (2/1)
- Parking
- 2
- Attached, Int Access From Garage, Side Yard Access
- SQ FT
- 2,010
- SQ FT Source
- Public Records
- Lot SQ FT
- 11,050.0
- Lot Acres
- 0.25 Acres
- Pool Info
- Gas Heat, In Ground, Pool/Spa Combo
- Kitchen
- Dishwasher, Double Oven, Gas Range, Microwave, Range, Gas Water Heater, Breakfast Nook, Counter - Solid Surface, Eat-in Kitchwen, Disposal, Gas Range/Cooktop, Range/Oven Built-in, Updated Kitchen
- Cooling
- Central Air, Heat Pump
- Disclosures
- None
- Entry Level
- Exterior Details
- Back Yard, Front Yard, Garden/Play, Side Yard
- Flooring
- Tile, Carpet, Engineered Wood
- Foundation
- Fire Place
- Family Room
- Heating
- Forced Air
- Laundry
- Laundry Room
- Main Level
- 4 Bedrooms, 2.5 Baths, Laundry Facility, Main Entry
- Possession
- Close Of Escrow
- Basement
- Crawl Space
- Architectural Style
- Contemporary
- Non-Master Bathroom Includes
- Shower Over Tub, Solid Surface, Tile, Updated Baths
- Construction Status
- Existing
- Additional Miscellaneous Features
- Back Yard, Front Yard, Garden/Play, Side Yard
- Location
- Level
- Roof
- Composition Shingles
- Fee
- Unavailable
MLS and other Information regarding properties for sale as shown in Theo have been obtained from various sources such as sellers, public records, agents and other third parties. This information may relate to the condition of the property, permitted or unpermitted uses, zoning, square footage, lot size/acreage or other matters affecting value or desirability. Unless otherwise indicated in writing, neither brokers, agents nor Theo have verified, or will verify, such information. If any such information is important to buyer in determining whether to buy, the price to pay or intended use of the property, buyer is urged to conduct their own investigation with qualified professionals, satisfy themselves with respect to that information, and to rely solely on the results of that investigation.
School data provided by GreatSchools. School service boundaries are intended to be used as reference only. To verify enrollment eligibility for a property, contact the school directly.
