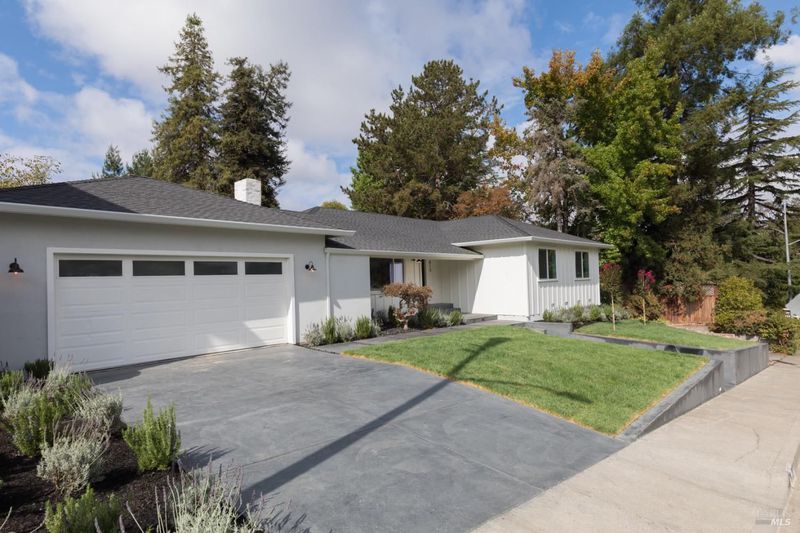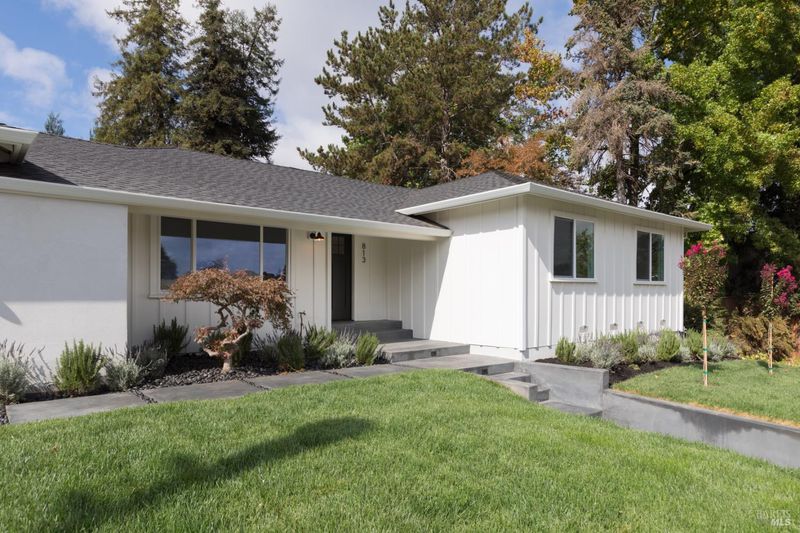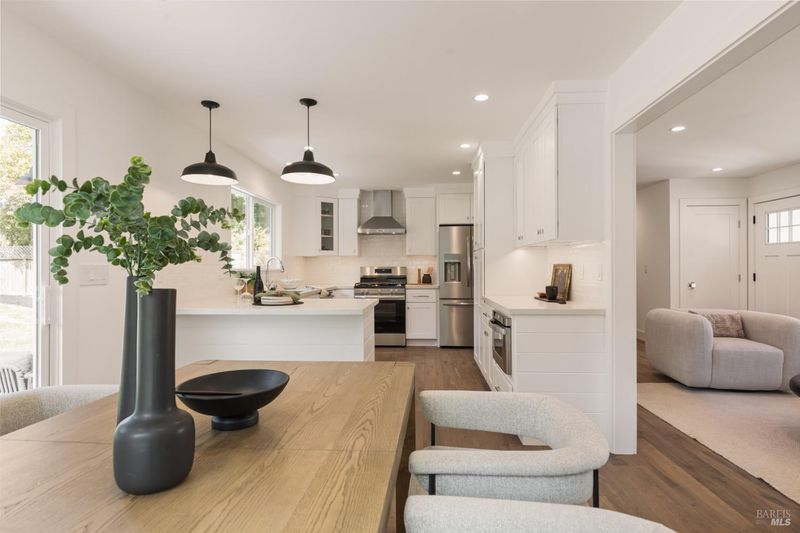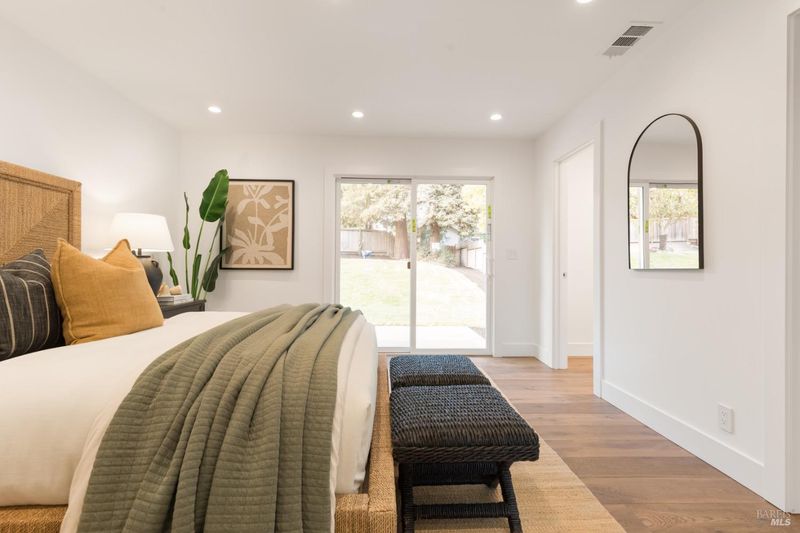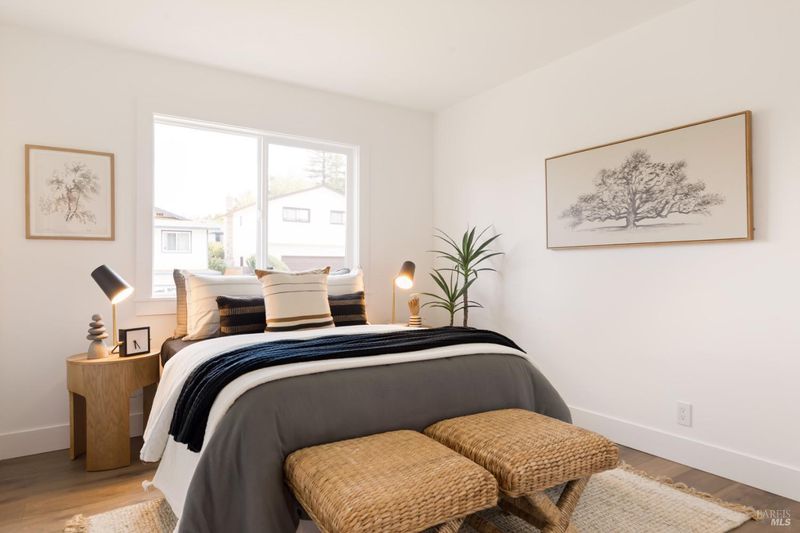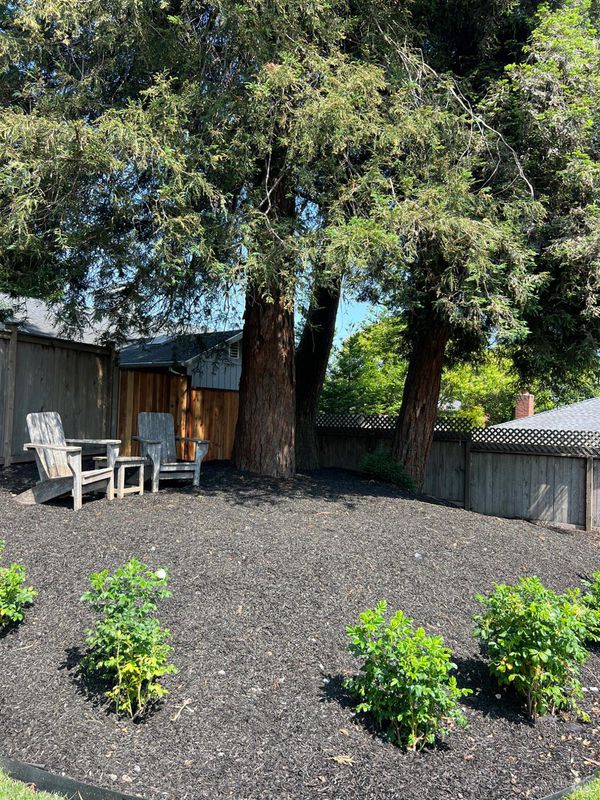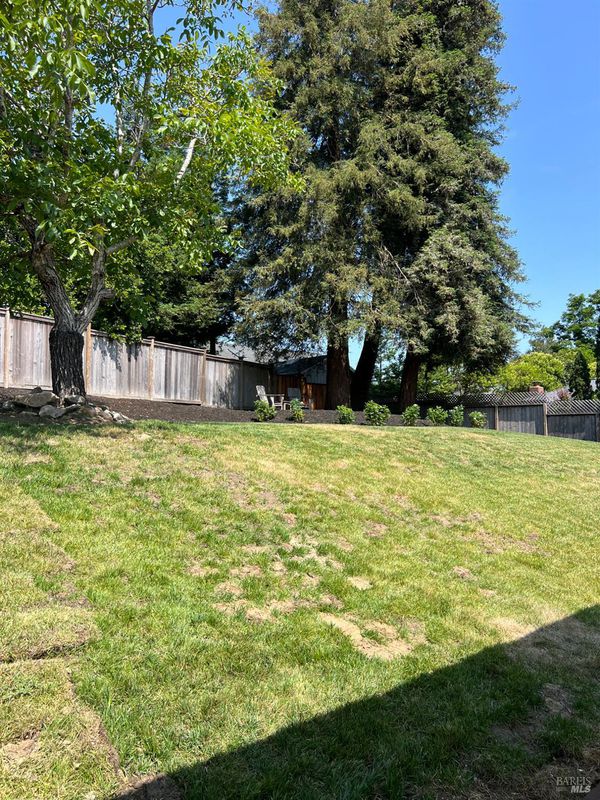
$1,425,000
1,428
SQ FT
$998
SQ/FT
813 Paula Lane
@ Magnolia - Petaluma West, Petaluma
- 3 Bed
- 2 Bath
- 4 Park
- 1,428 sqft
- Petaluma
-

-
Sun Jun 8, 2:00 pm - 4:00 pm
Another bespoke renovation by Goltermann Construction; complete with a builder warranty on all work completed in the renovation. As usual, all of the finishes, design, styling and landscaping has been personally selected and implemented. Timeless design and open floor plan ensures years of enjoyment. This spacious home is on a sprawling lot with ample room for a future ADU or pool and is ready just in time for summer entertaining. The home has been upgraded with all of the amenities that that most discerning buyer desires. As usual, the aesthetic environment is created to elevate your soul upon entry, creating a feeling of home, comfort and confidence. The use of a natural palette of crisp whites, earth tone wide plank oak floors, shaker cabinets and doors, polished chrome fixtures and hardware accents, abundant LED lighting, smooth wall drywall texturing are all used in harmony to create a timeless combination. The integrity of the transformation goes to the core of the home - ready for the next generation of use; including a high efficiency HVAC heat pump(AC and heat), on demand H2O heater, roof, stucco, siding, windows, electrical, plumbing, wood stove, stainless appliances, etc. All of this in an award winning school district. Environment is everything. Welcome Home!
- Days on Market
- 1 day
- Current Status
- Active
- Original Price
- $1,425,000
- List Price
- $1,425,000
- On Market Date
- Jun 6, 2025
- Property Type
- Single Family Residence
- Area
- Petaluma West
- Zip Code
- 94952
- MLS ID
- 325048255
- APN
- 150-043-003-000
- Year Built
- 1966
- Stories in Building
- Unavailable
- Possession
- Close Of Escrow
- Data Source
- BAREIS
- Origin MLS System
Mary Collins School at Cherry Valley
Charter K-8 Elementary, Yr Round
Students: 390 Distance: 0.3mi
St. Vincent De Paul High School
Private 9-12 Secondary, Religious, Coed
Students: 295 Distance: 0.5mi
Cinnabar Charter School
Charter K-8 Elementary
Students: 249 Distance: 0.9mi
Cinnabar Elementary
Public K Coed
Students: 18 Distance: 0.9mi
Valley Vista Elementary School
Public K-6 Elementary
Students: 288 Distance: 1.0mi
St. Vincent De Paul Elementary School
Private K-8 Elementary, Religious, Coed
Students: 220 Distance: 1.0mi
- Bed
- 3
- Bath
- 2
- Parking
- 4
- Boat Storage, Garage Door Opener, Garage Facing Rear, Interior Access, Uncovered Parking Spaces 2+
- SQ FT
- 1,428
- SQ FT Source
- Assessor Auto-Fill
- Lot SQ FT
- 10,642.0
- Lot Acres
- 0.2443 Acres
- Cooling
- Heat Pump
- Foundation
- Concrete Perimeter
- Fire Place
- Brick, Wood Burning
- Heating
- Heat Pump
- Laundry
- Hookups Only, In Garage
- Main Level
- Bedroom(s), Dining Room, Full Bath(s), Garage, Kitchen, Living Room, Primary Bedroom, Street Entrance
- Possession
- Close Of Escrow
- Fee
- $0
MLS and other Information regarding properties for sale as shown in Theo have been obtained from various sources such as sellers, public records, agents and other third parties. This information may relate to the condition of the property, permitted or unpermitted uses, zoning, square footage, lot size/acreage or other matters affecting value or desirability. Unless otherwise indicated in writing, neither brokers, agents nor Theo have verified, or will verify, such information. If any such information is important to buyer in determining whether to buy, the price to pay or intended use of the property, buyer is urged to conduct their own investigation with qualified professionals, satisfy themselves with respect to that information, and to rely solely on the results of that investigation.
School data provided by GreatSchools. School service boundaries are intended to be used as reference only. To verify enrollment eligibility for a property, contact the school directly.
