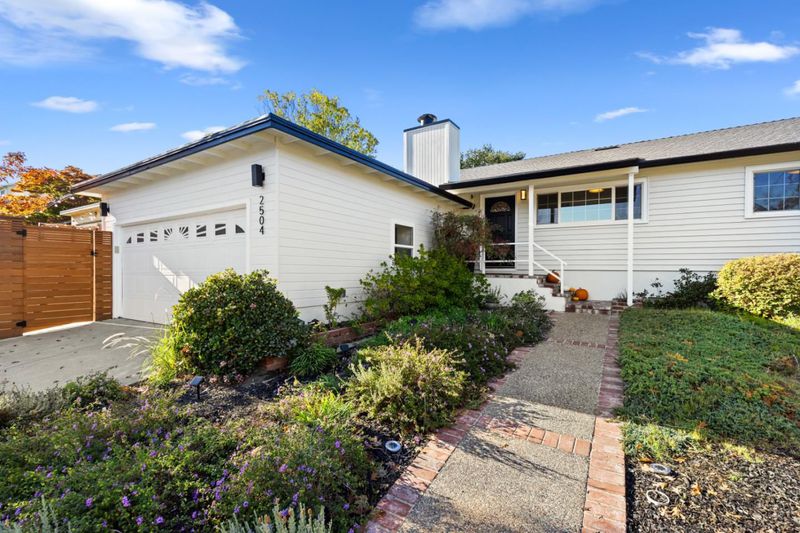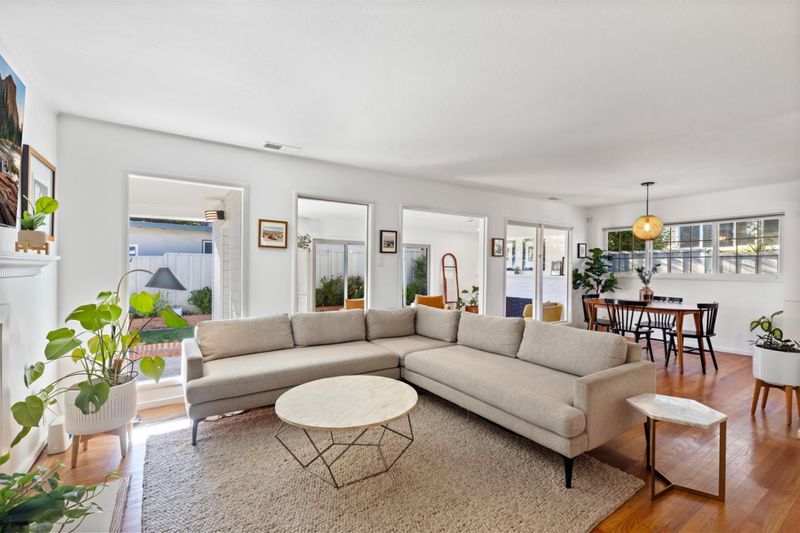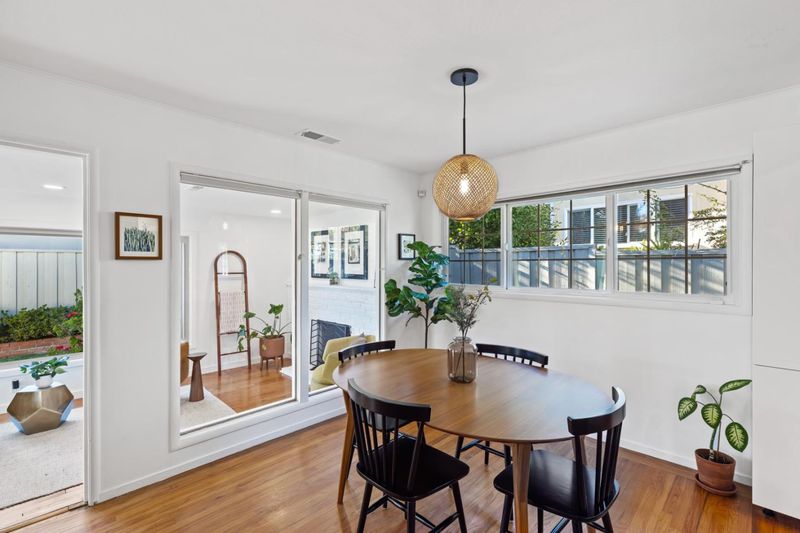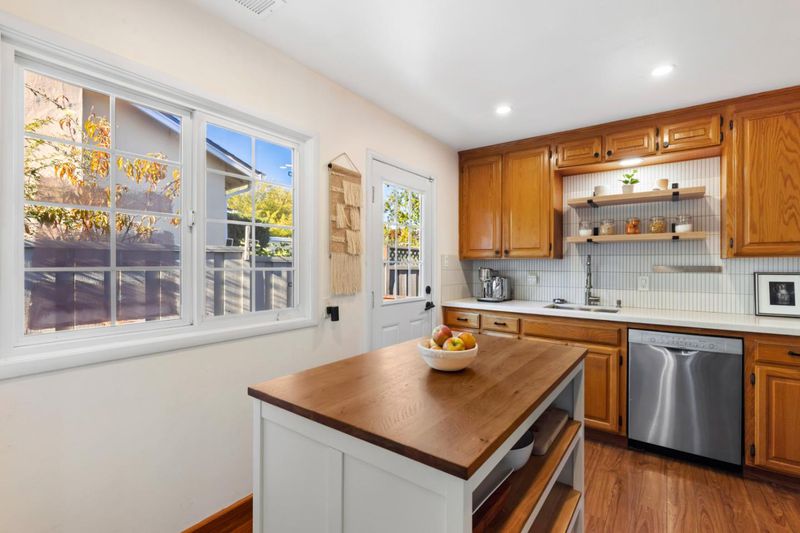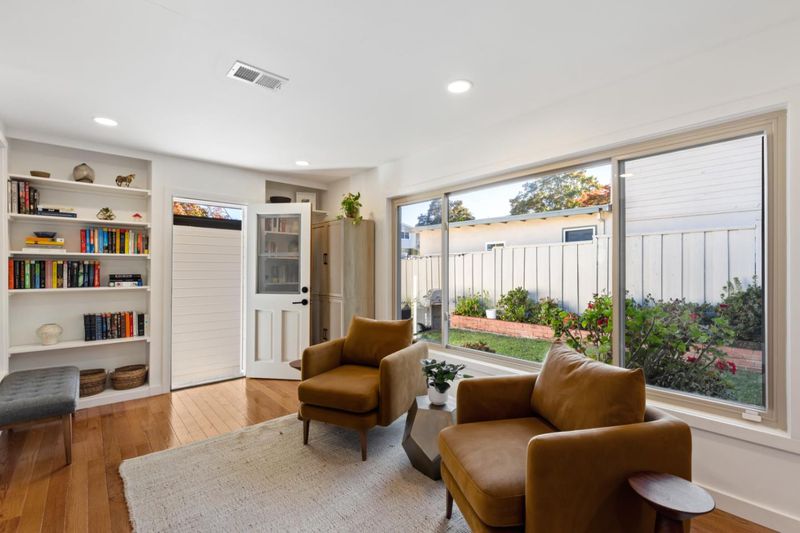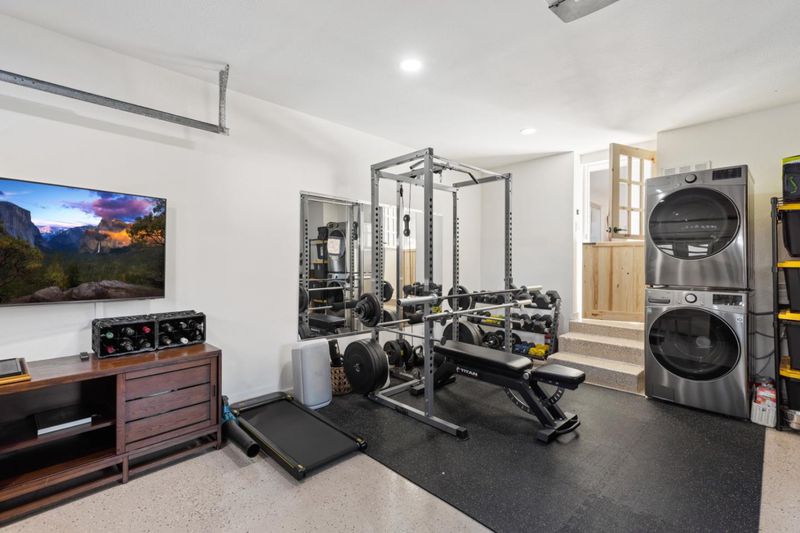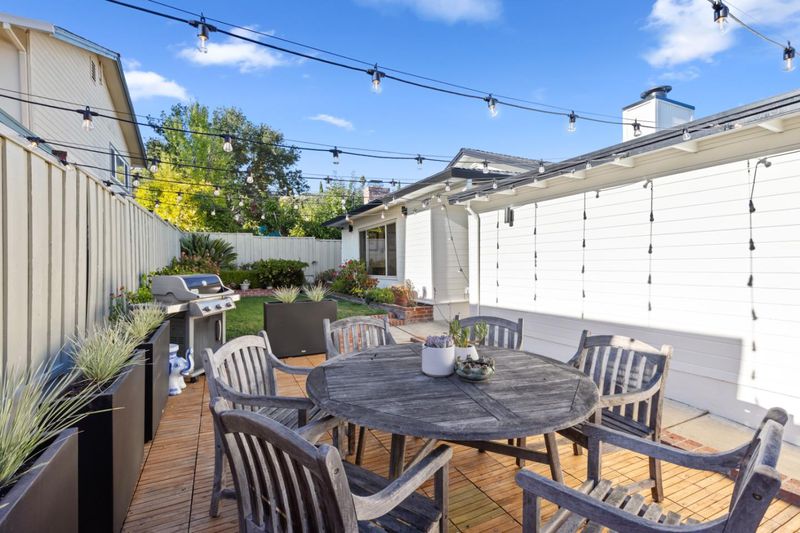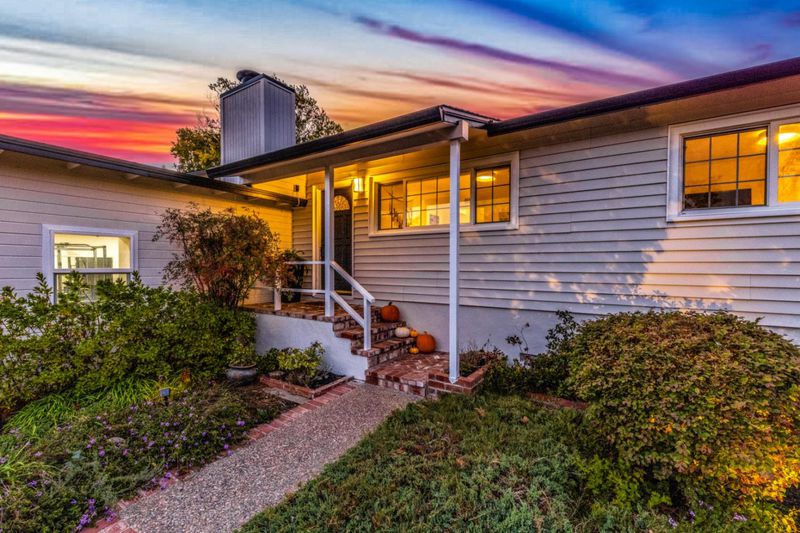
$1,789,000
1,310
SQ FT
$1,366
SQ/FT
2504 Hastings Avenue
@ Connecticut - 333 - Central Park Etc., Redwood City
- 3 Bed
- 1 Bath
- 2 Park
- 1,310 sqft
- REDWOOD CITY
-

-
Sat Nov 1, 1:00 pm - 4:00 pm
Move In and Enjoy this Thoughtfully Appointed Traditional Home. This spacious home combines a timeless design with modern comfort - with a desirable open floor plan it is the perfect example of how style and practicality can elevate everyday living.
-
Sun Nov 2, 1:30 pm - 4:00 pm
Move In and Enjoy this Thoughtfully Appointed Traditional Home. This spacious home combines a timeless design with modern comfort - with a desirable open floor plan it is the perfect example of how style and practicality can elevate everyday living.
Move In and Enjoy this Thoughtfully Appointed Traditional Home tucked away on Hastings Avenue. This spacious home combines a timeless design with modern comfort. Comfortable living room with a wood burning fireplace. Desirable open floor plan where the kitchen adjoins the dining room which seamlessly flows to the family room and opens to a sprawling landscaped backyard ideal for outdoor festivities! The perfect example of how style and practicality can elevate everyday living. Not to be missed is the convenient and useful finished garage with office space that adds versatility-ideal for remote work/study. Additional noteworthy amenities include central A/C; new roof, hardwood floors and double paned windows. The mature landscaping provides a fantastic foundation for a thriving garden. A short stroll to vibrant downtown, Maddux Park, Red Morton Rec Center and Roosevelt and Woodside Plaza. Centrally located to public transportation & easy access to freeways. Welcome Home !
- Days on Market
- 0 days
- Current Status
- Active
- Original Price
- $1,789,000
- List Price
- $1,789,000
- On Market Date
- Oct 30, 2025
- Property Type
- Single Family Home
- Area
- 333 - Central Park Etc.
- Zip Code
- 94061
- MLS ID
- ML82026256
- APN
- 058-434-050
- Year Built
- 1952
- Stories in Building
- 1
- Possession
- Unavailable
- Data Source
- MLSL
- Origin MLS System
- MLSListings, Inc.
Woodside Hills Christian Academy
Private PK-12 Combined Elementary And Secondary, Religious, Nonprofit
Students: 105 Distance: 0.0mi
Roosevelt Elementary School
Public K-8 Special Education Program, Elementary, Yr Round
Students: 555 Distance: 0.2mi
John F. Kennedy Middle School
Public 5-8 Middle
Students: 667 Distance: 0.3mi
Adelante Spanish Immersion School
Public K-5 Elementary, Yr Round
Students: 470 Distance: 0.7mi
Henry Ford Elementary School
Public K-5 Elementary, Yr Round
Students: 368 Distance: 0.8mi
John Gill Elementary School
Public K-5 Elementary, Yr Round
Students: 275 Distance: 0.8mi
- Bed
- 3
- Bath
- 1
- Parking
- 2
- Attached Garage
- SQ FT
- 1,310
- SQ FT Source
- Unavailable
- Lot SQ FT
- 5,965.0
- Lot Acres
- 0.136938 Acres
- Kitchen
- Dishwasher, Oven Range - Gas, Refrigerator
- Cooling
- Central AC
- Dining Room
- Formal Dining Room
- Disclosures
- Natural Hazard Disclosure
- Family Room
- Separate Family Room
- Foundation
- Raised
- Fire Place
- Family Room, Living Room
- Heating
- Central Forced Air
- Fee
- Unavailable
MLS and other Information regarding properties for sale as shown in Theo have been obtained from various sources such as sellers, public records, agents and other third parties. This information may relate to the condition of the property, permitted or unpermitted uses, zoning, square footage, lot size/acreage or other matters affecting value or desirability. Unless otherwise indicated in writing, neither brokers, agents nor Theo have verified, or will verify, such information. If any such information is important to buyer in determining whether to buy, the price to pay or intended use of the property, buyer is urged to conduct their own investigation with qualified professionals, satisfy themselves with respect to that information, and to rely solely on the results of that investigation.
School data provided by GreatSchools. School service boundaries are intended to be used as reference only. To verify enrollment eligibility for a property, contact the school directly.
