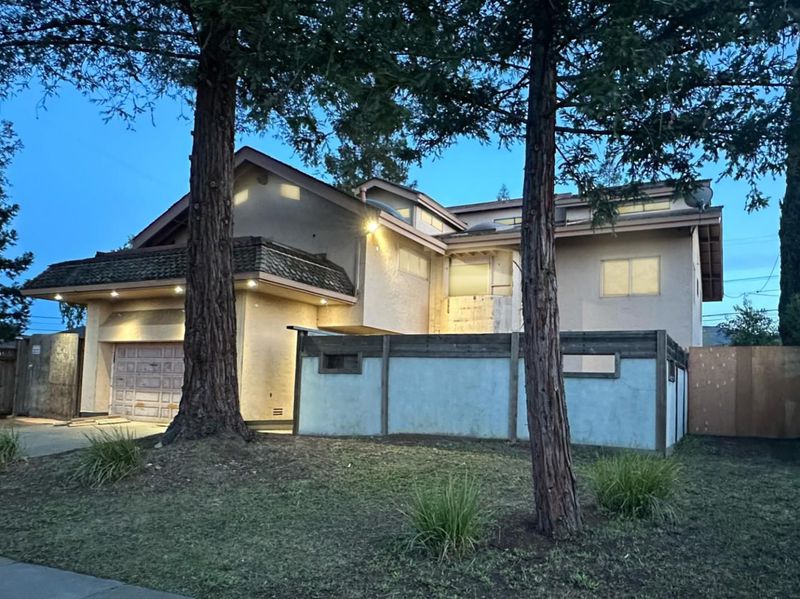
$2,000,000
3,131
SQ FT
$639
SQ/FT
2422 Adonis Way
@ Redstone - 14 - Cambrian, San Jose
- 5 Bed
- 4 Bath
- 2 Park
- 3,131 sqft
- SAN JOSE
-

Situated on the border of Los Gatos in the highly sought-after Carlton neighborhood, this impressive north-facing home offers 5 bedrooms and 4 bathrooms across ±3,131 sq ft of thoughtfully designed living space, including an attached two-car garage. Main Level (±1,453 sq ft) features a spacious kitchen, dining area, family room, plus two bedrooms and two full bathrooms, along with an attached ±422 sq ft garage. Upper Level (±1,678 sq ft) includes three bedrooms, two bathrooms, and a second family room perfect for flexible living arrangements. This home is currently under construction. The City of San Jose has presented two options for completion: 1) remove the third-floor clerestory and frame the roof per the originally approved plans, or 2) submit structural engineering calculations to retain the clerestory and obtain city approval. Full details are available in the disclosures. Top-rated schools: Carlton Elementary, Union Middle, and Leigh High School.
- Days on Market
- 2 days
- Current Status
- Active
- Original Price
- $2,000,000
- List Price
- $2,000,000
- On Market Date
- Jun 4, 2025
- Property Type
- Single Family Home
- Area
- 14 - Cambrian
- Zip Code
- 95124
- MLS ID
- ML82000024
- APN
- 421-14-020
- Year Built
- 1959
- Stories in Building
- 2
- Possession
- Negotiable
- Data Source
- MLSL
- Origin MLS System
- MLSListings, Inc.
South Valley Childrens Center A
Private K-5 Elementary, Coed
Students: NA Distance: 0.1mi
Carlton Elementary School
Public K-5 Elementary
Students: 710 Distance: 0.1mi
Alta Vista Elementary School
Public K-5 Elementary
Students: 649 Distance: 0.5mi
Rainbow Of Knowledge Elementary School
Private PK-6 Coed
Students: 20 Distance: 0.5mi
Union Middle School
Public 6-8 Middle, Coed
Students: 1053 Distance: 0.7mi
Yavneh Day School
Private K-8 Religious, Nonprofit
Students: 200 Distance: 1.0mi
- Bed
- 5
- Bath
- 4
- Parking
- 2
- Attached Garage, Off-Street Parking, On Street
- SQ FT
- 3,131
- SQ FT Source
- Unavailable
- Lot SQ FT
- 6,902.0
- Lot Acres
- 0.158448 Acres
- Cooling
- Other
- Dining Room
- Formal Dining Room
- Disclosures
- NHDS Report
- Family Room
- Separate Family Room
- Flooring
- Wood, Other
- Foundation
- Concrete Perimeter
- Fire Place
- Wood Burning, Other
- Heating
- Other
- Possession
- Negotiable
- Fee
- Unavailable
MLS and other Information regarding properties for sale as shown in Theo have been obtained from various sources such as sellers, public records, agents and other third parties. This information may relate to the condition of the property, permitted or unpermitted uses, zoning, square footage, lot size/acreage or other matters affecting value or desirability. Unless otherwise indicated in writing, neither brokers, agents nor Theo have verified, or will verify, such information. If any such information is important to buyer in determining whether to buy, the price to pay or intended use of the property, buyer is urged to conduct their own investigation with qualified professionals, satisfy themselves with respect to that information, and to rely solely on the results of that investigation.
School data provided by GreatSchools. School service boundaries are intended to be used as reference only. To verify enrollment eligibility for a property, contact the school directly.



