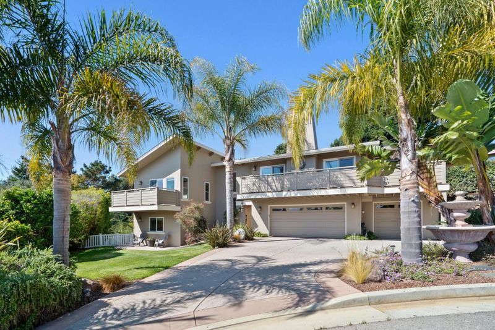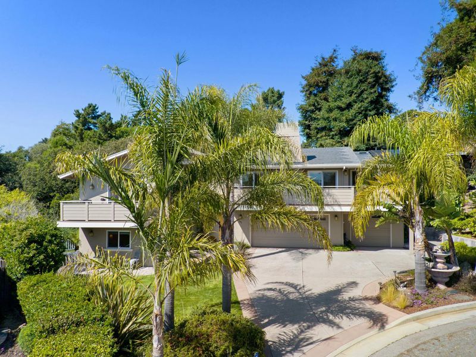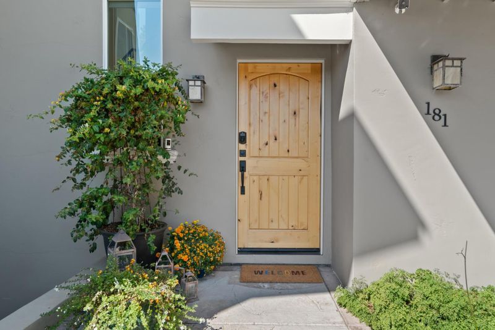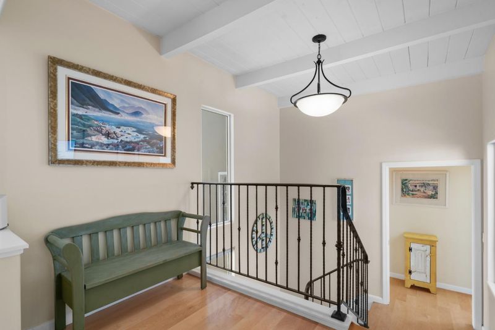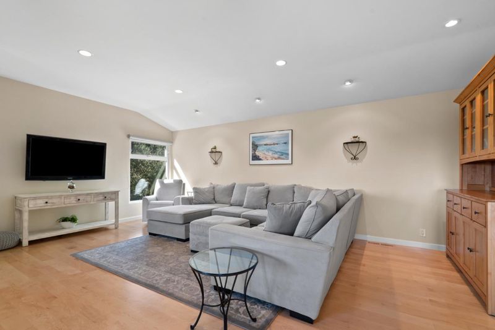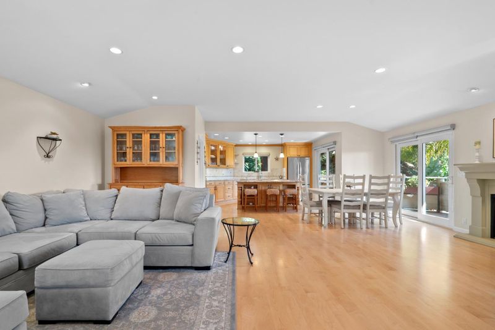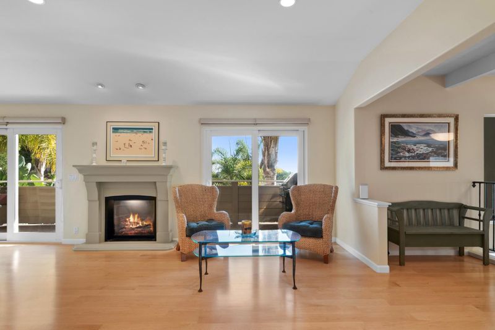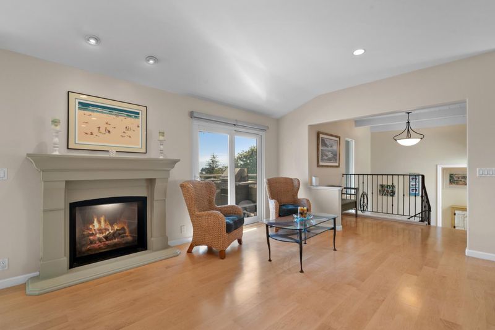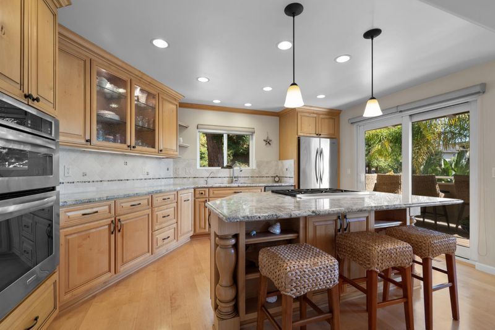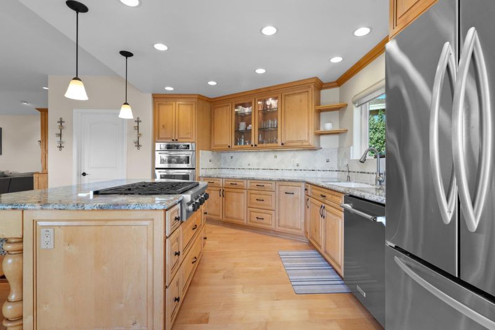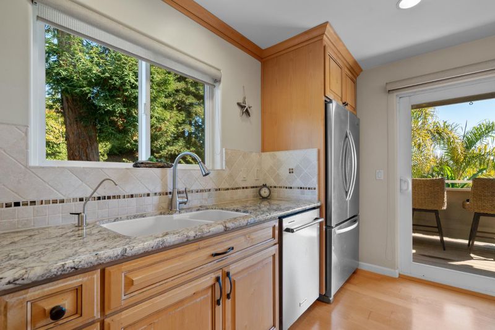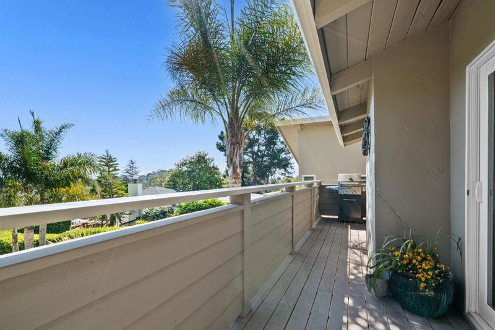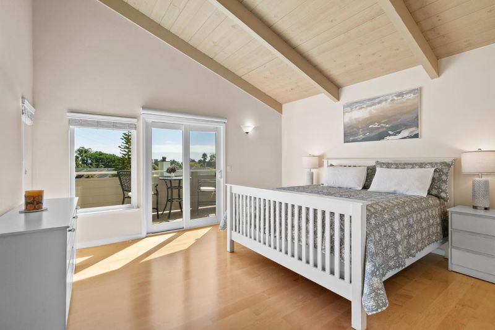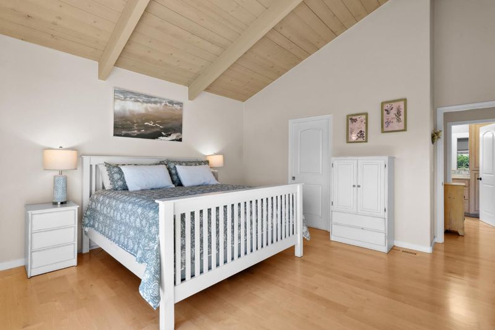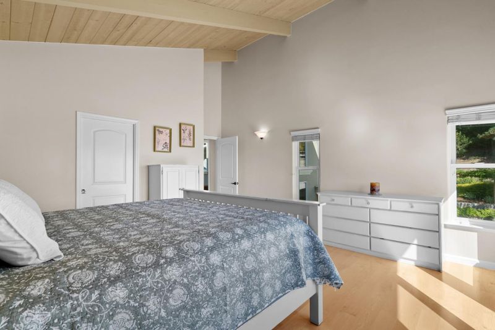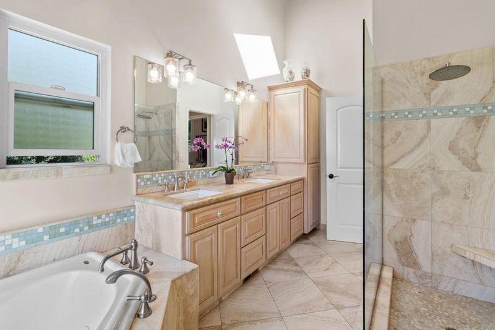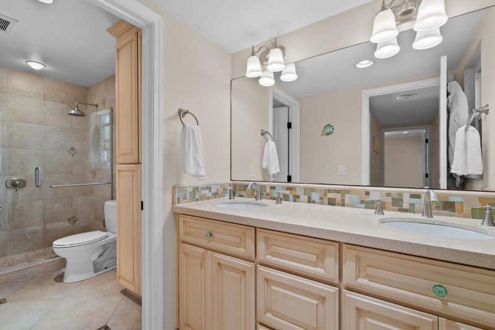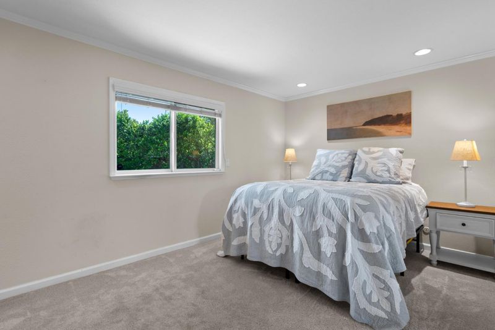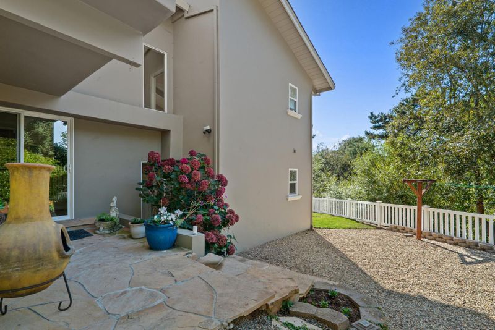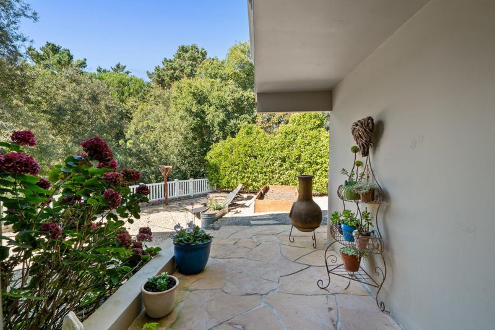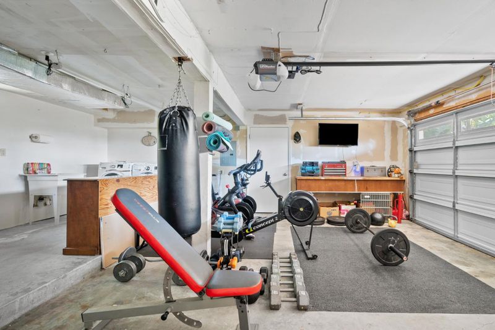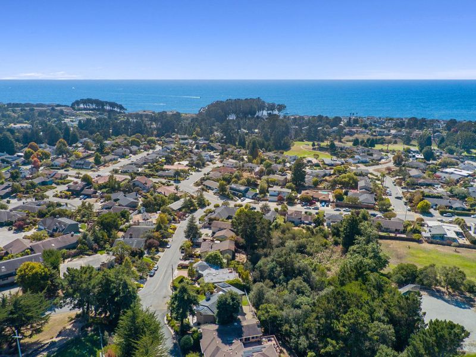 Sold 1.1% Over Asking
Sold 1.1% Over Asking
$1,718,000
1,970
SQ FT
$872
SQ/FT
181 Thunderbird Drive
@ Pinehurst - 48 - Rio Del Mar/Seascape, Aptos
- 3 Bed
- 2 Bath
- 3 Park
- 1,970 sqft
- APTOS
-

Stunning home in desirable Rio Del Mar. This beautifully designed approx. 1970SF property offers an ideal blend of comfort and style, w/ distant ocean views adding a touch of coastal charm. Enter into the light-filled, open-concept living space, featuring high ceilings and a cozy fireplace, ideal for relaxing. Deck w/ bar seating off the ideally appointed kitchen boasts granite counters, a Wolf range, center island and a walk-in pantry. Hardwood floors flow throughout the main areas, adding warmth and elegance. The primary suite is a true retreat w/ private deck and a spacious en-suite bathroom featuring heated floors, a jetted tub, separate glass enclosed shower and plenty of counter and cabinet space.There are two additional bedrooms and a full bathroom downstairs. The approx. 9,600SF lot boasts meticulously landscaped front and back yards, creating a tropical outdoor oasis ideal for entertaining or enjoying peaceful moments. There is solar heating and an attached 2 car garage w/ ample storage plus add'l 3rd garage space for smaller vehicle, office or?? This gorgeous property is located just minutes from the beach, Seascape Golf Course, Tennis Club, local shops and restaurants and offers the best of coastal living. Dont miss your chance to make this Rio Del Mar gem your own!
- Days on Market
- 58 days
- Current Status
- Sold
- Sold Price
- $1,718,000
- Over List Price
- 1.1%
- Original Price
- $1,895,000
- List Price
- $1,699,900
- On Market Date
- Oct 1, 2024
- Contract Date
- Nov 28, 2024
- Close Date
- Dec 23, 2024
- Property Type
- Single Family Home
- Area
- 48 - Rio Del Mar/Seascape
- Zip Code
- 95003
- MLS ID
- ML81982059
- APN
- 053-101-04-000
- Year Built
- 1969
- Stories in Building
- Unavailable
- Possession
- Unavailable
- COE
- Dec 23, 2024
- Data Source
- MLSL
- Origin MLS System
- MLSListings, Inc.
Rio Del Mar Elementary School
Public K-6 Elementary
Students: 528 Distance: 0.1mi
St. Abraham's Classical Christian Academy
Private K-11 Religious, Coed
Students: 170 Distance: 0.6mi
Aptos Academy
Private PK-8 Elementary, Coed
Students: 95 Distance: 0.6mi
Aptos Junior High School
Public 7-8 Middle
Students: 681 Distance: 1.4mi
Aptos High School
Public 9-12 Secondary
Students: 1432 Distance: 1.4mi
Valencia Elementary School
Public K-6 Elementary
Students: 545 Distance: 1.7mi
- Bed
- 3
- Bath
- 2
- Double Sinks, Primary - Tub with Jets, Updated Bath
- Parking
- 3
- Attached Garage, Room for Oversized Vehicle, Workshop in Garage, Other
- SQ FT
- 1,970
- SQ FT Source
- Unavailable
- Lot SQ FT
- 9,627.0
- Lot Acres
- 0.221006 Acres
- Kitchen
- Countertop - Granite, Garbage Disposal, Island, Microwave, Pantry, Refrigerator
- Cooling
- None
- Dining Room
- Breakfast Bar, Dining Area
- Disclosures
- NHDS Report
- Family Room
- Kitchen / Family Room Combo
- Foundation
- Concrete Slab
- Fire Place
- Gas Starter, Living Room
- Heating
- Central Forced Air - Gas, Solar
- Laundry
- In Garage
- Fee
- Unavailable
MLS and other Information regarding properties for sale as shown in Theo have been obtained from various sources such as sellers, public records, agents and other third parties. This information may relate to the condition of the property, permitted or unpermitted uses, zoning, square footage, lot size/acreage or other matters affecting value or desirability. Unless otherwise indicated in writing, neither brokers, agents nor Theo have verified, or will verify, such information. If any such information is important to buyer in determining whether to buy, the price to pay or intended use of the property, buyer is urged to conduct their own investigation with qualified professionals, satisfy themselves with respect to that information, and to rely solely on the results of that investigation.
School data provided by GreatSchools. School service boundaries are intended to be used as reference only. To verify enrollment eligibility for a property, contact the school directly.
