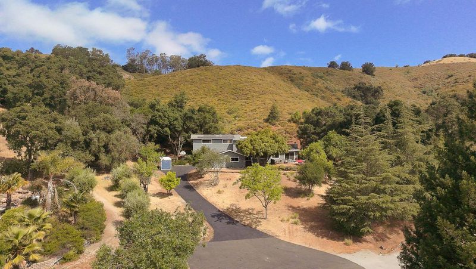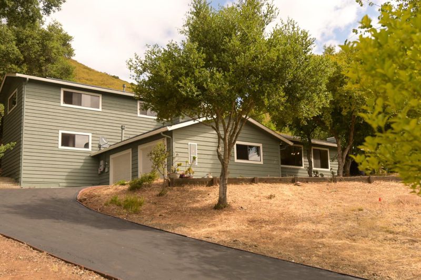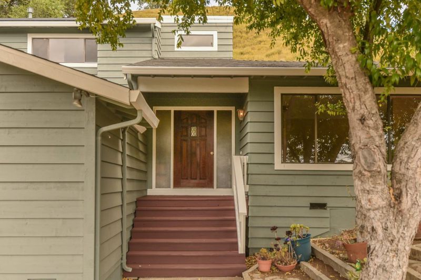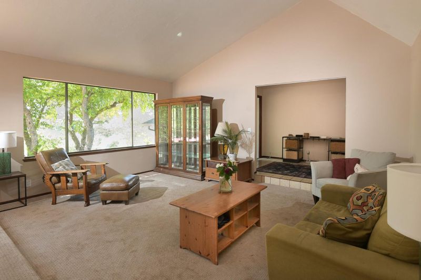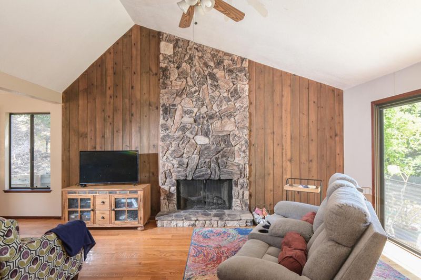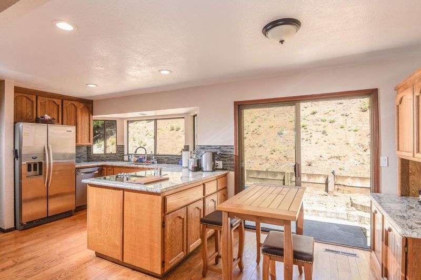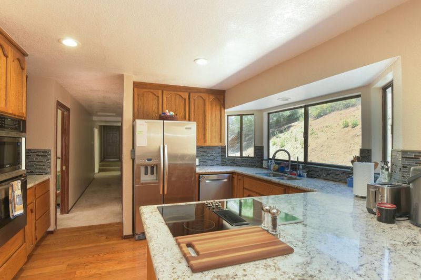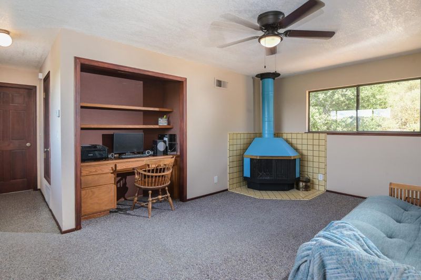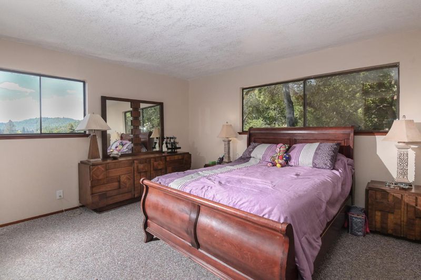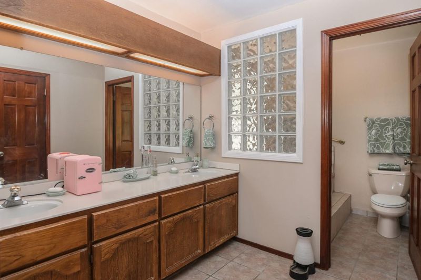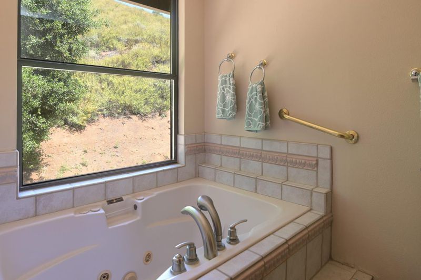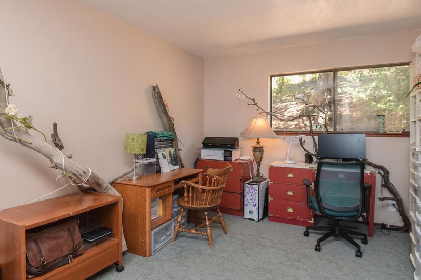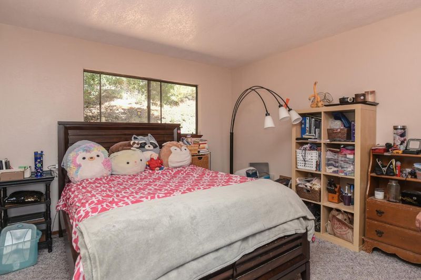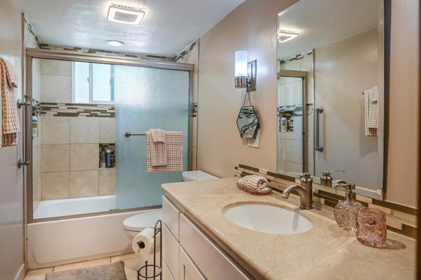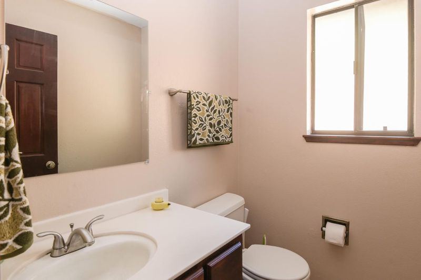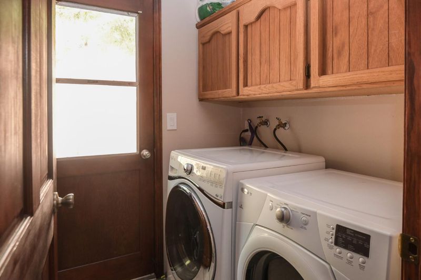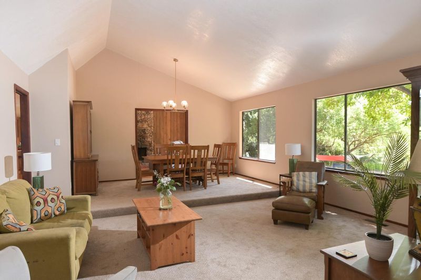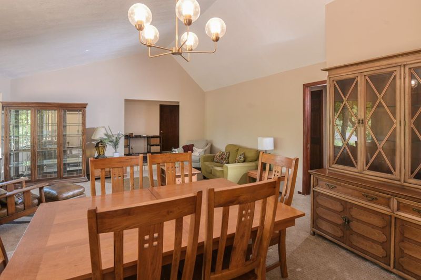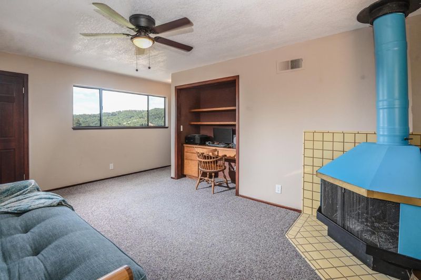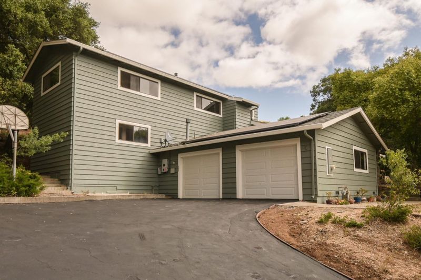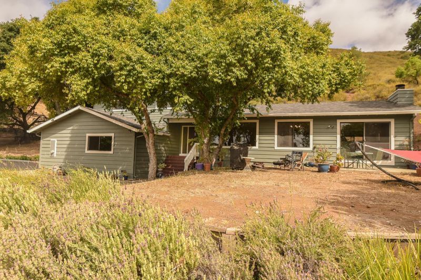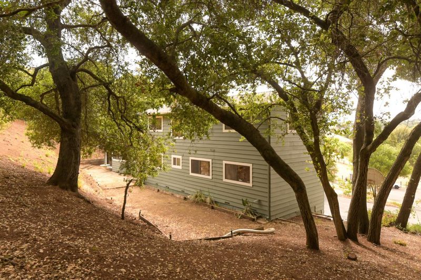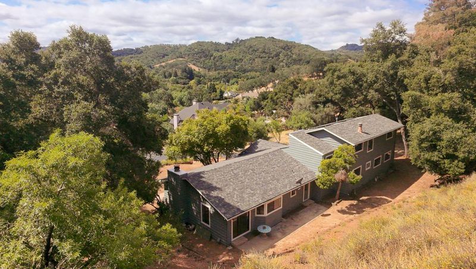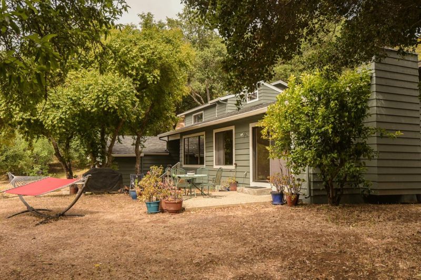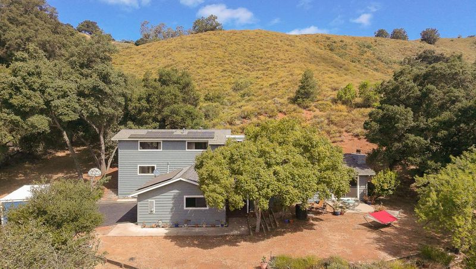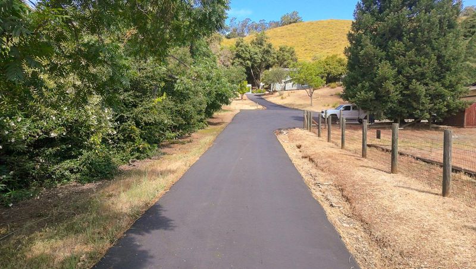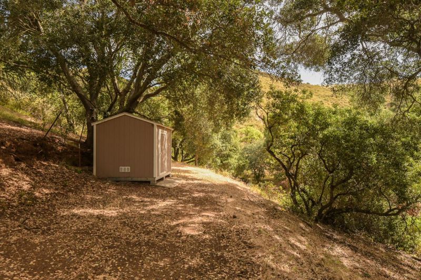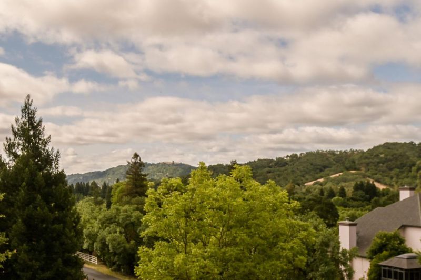
$1,599,900
2,850
SQ FT
$561
SQ/FT
15223 Perry Lane
@ Sycamore - 1 - Morgan Hill / Gilroy / San Martin, Morgan Hill
- 4 Bed
- 3 (2/1) Bath
- 8 Park
- 2,850 sqft
- MORGAN HILL
-

-
Sat Oct 25, 11:00 am - 3:00 pm
Fantastic location and views make this a must see.
Tranquility awaits you with this 2.5 acre oasis at the end of a cul de sac on a private tree lined lane in the sought after Morgan Hill area of Paradise Valley. Rarely does this type of property come on the market, just on the outskirts of town, but feeling miles away from it all, with no neighbors on three sides of the property. On the ground floor enjoy a large entry, three spacious bedrooms, one and a half baths, kitchen with lots of cabinets, marble countertops, walk-in pantry and eat-in area, living room and formal dining area with vaulted ceilings, family room with fireplace and gas lighter, as well as a separate laundry room with utility sink. The expansive primary suite is secluded on the second floor with a cedar lined walk-in closet and adjacent retreat/loft area (complete with its own fireplace and built in office center). Updates abound in the home, including new roof, paint, siding and electrical. With outstanding views of the neighboring valleys and mountains, don't pass up this opportunity to own a little slice of paradise. Located in an area of $3+ million properties. See disclosures for the numerous upgrades to this home. Sale includes all appliances.
- Days on Market
- 1 day
- Current Status
- Active
- Original Price
- $1,599,900
- List Price
- $1,599,900
- On Market Date
- Oct 20, 2025
- Property Type
- Single Family Home
- Area
- 1 - Morgan Hill / Gilroy / San Martin
- Zip Code
- 95037
- MLS ID
- ML82025368
- APN
- 773-25-014
- Year Built
- 1978
- Stories in Building
- 2
- Possession
- COE
- Data Source
- MLSL
- Origin MLS System
- MLSListings, Inc.
Treasure Island School
Private K-12
Students: NA Distance: 0.9mi
Paradise Valley/Machado Elementary School
Public K-5 Elementary
Students: 410 Distance: 0.9mi
Oakwood School
Private PK-12 Elementary, Nonprofit
Students: 400 Distance: 1.8mi
St. Catherine Elementary School
Private K-8 Elementary, Religious, Coed
Students: 315 Distance: 2.1mi
Spring Academy
Private 1-12 Alternative, Combined Elementary And Secondary, Religious, Coed
Students: 31 Distance: 2.1mi
El Toro Elementary School
Public K-5 Elementary
Students: 398 Distance: 2.1mi
- Bed
- 4
- Bath
- 3 (2/1)
- Full on Ground Floor, Primary - Tub with Jets, Shower over Tub - 1, Updated Bath
- Parking
- 8
- Attached Garage
- SQ FT
- 2,850
- SQ FT Source
- Unavailable
- Lot SQ FT
- 110,676.0
- Lot Acres
- 2.540771 Acres
- Kitchen
- Cooktop - Electric, Countertop - Marble, Countertop - Stone, Dishwasher, Exhaust Fan, Microwave, Oven - Built-In, Oven - Electric, Pantry, Refrigerator
- Cooling
- Other
- Dining Room
- Formal Dining Room
- Disclosures
- None
- Family Room
- Separate Family Room
- Flooring
- Carpet, Wood
- Foundation
- Raised
- Fire Place
- Family Room, Wood Burning, Wood Stove, Other
- Heating
- Forced Air
- Laundry
- In Utility Room, Inside, Tub / Sink, Washer / Dryer
- Views
- Canyon, Forest / Woods, Hills
- Possession
- COE
- Architectural Style
- Contemporary
- Fee
- Unavailable
MLS and other Information regarding properties for sale as shown in Theo have been obtained from various sources such as sellers, public records, agents and other third parties. This information may relate to the condition of the property, permitted or unpermitted uses, zoning, square footage, lot size/acreage or other matters affecting value or desirability. Unless otherwise indicated in writing, neither brokers, agents nor Theo have verified, or will verify, such information. If any such information is important to buyer in determining whether to buy, the price to pay or intended use of the property, buyer is urged to conduct their own investigation with qualified professionals, satisfy themselves with respect to that information, and to rely solely on the results of that investigation.
School data provided by GreatSchools. School service boundaries are intended to be used as reference only. To verify enrollment eligibility for a property, contact the school directly.
