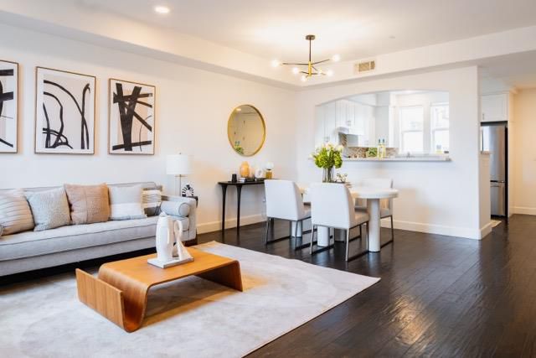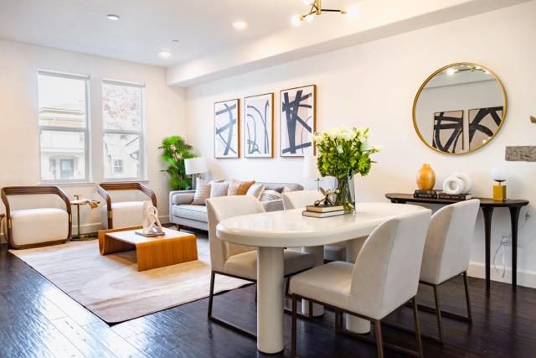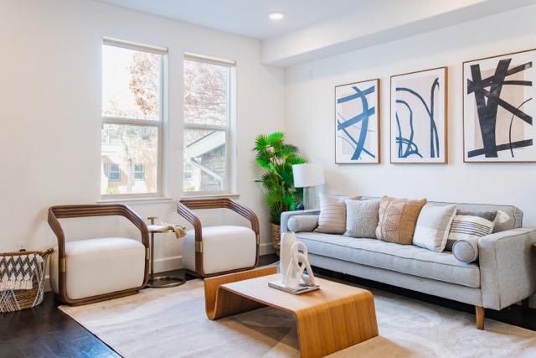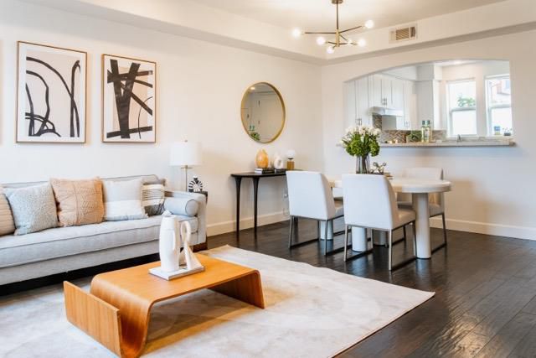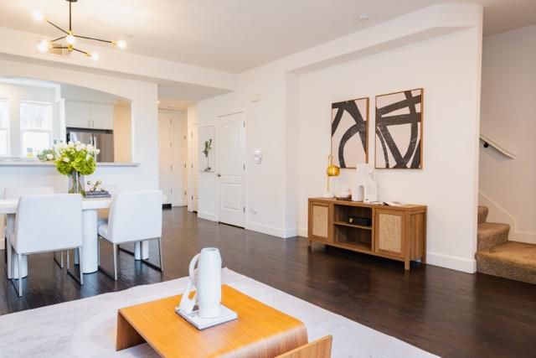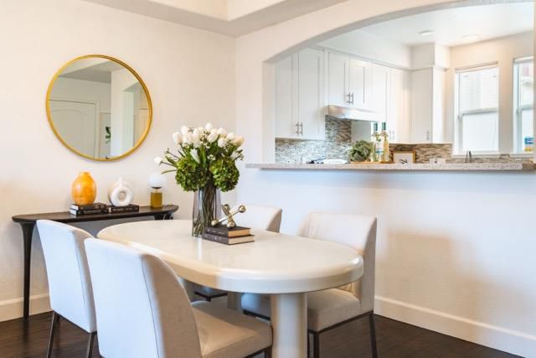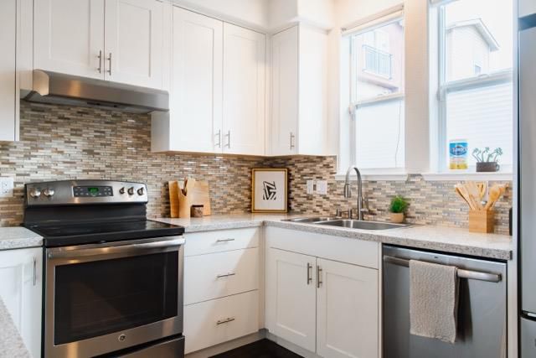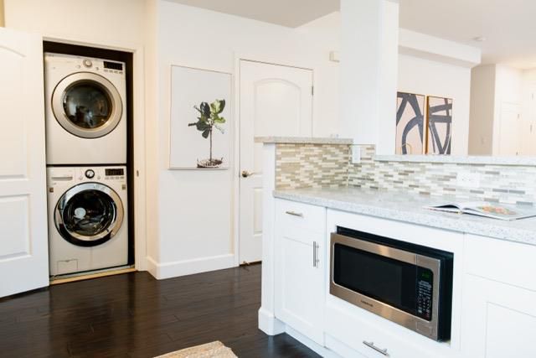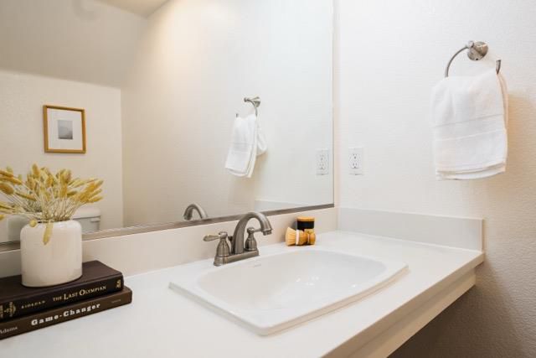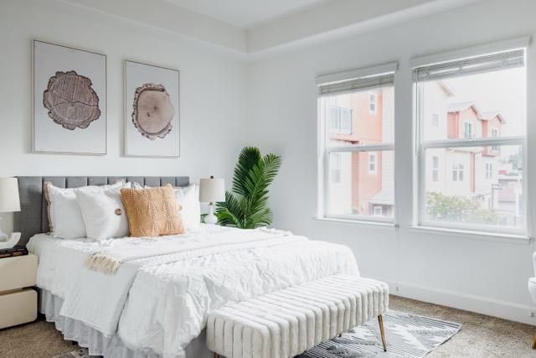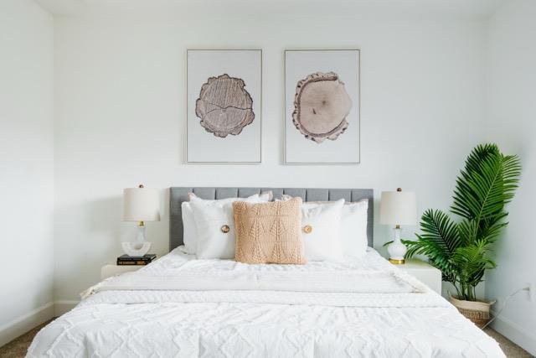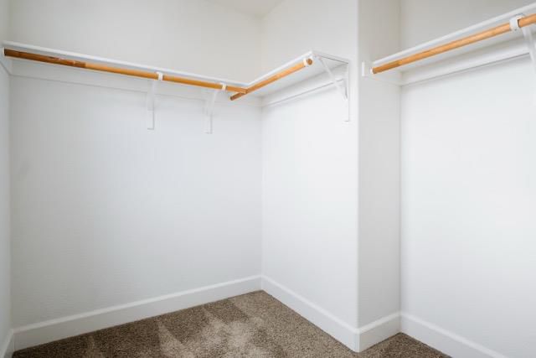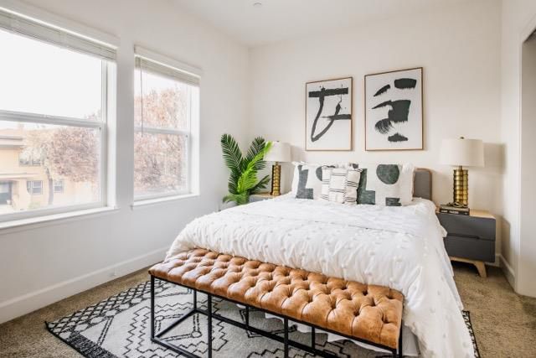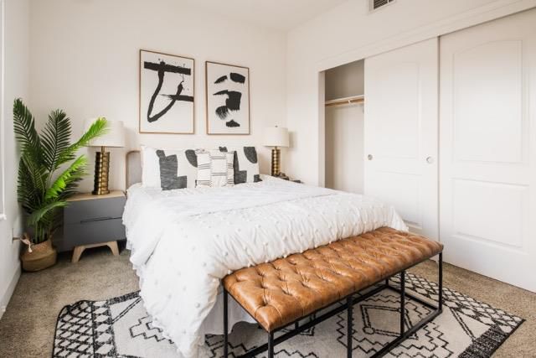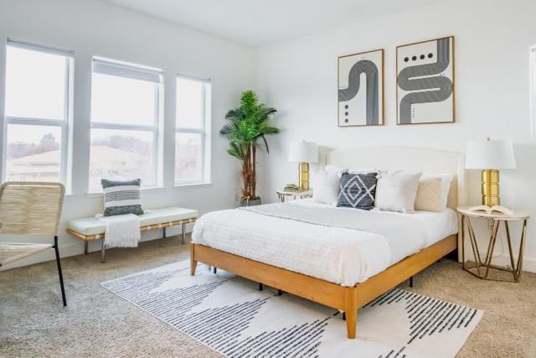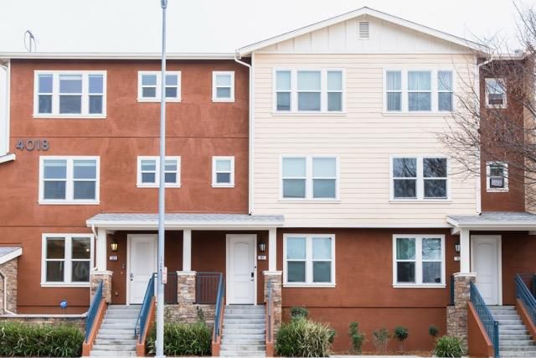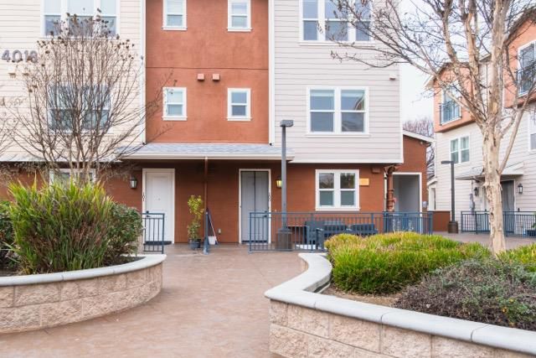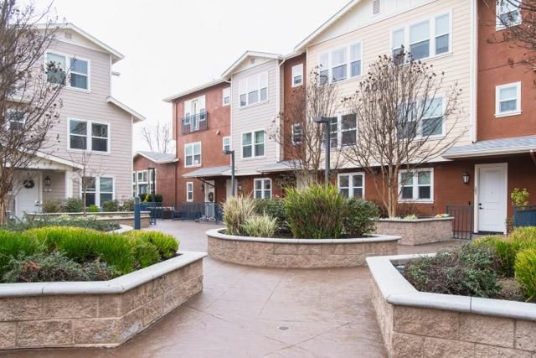
$1,190,000
1,850
SQ FT
$643
SQ/FT
4018 Central Avenue, #100
@ Maple Street - 3700 - Fremont, Fremont
- 4 Bed
- 3 (2/1) Bath
- 2 Park
- 1,850 sqft
- FREMONT
-

-
Sat Feb 1, 1:00 pm - 4:00 pm
-
Sun Feb 2, 1:00 pm - 4:00 pm
Stunning Corner Unit in the Heart of Fremont! Nestled in the vibrant center of Fremont, this modern townhouse, built in 2015, offers 4 spacious bedrooms, 2.5 bathrooms, and 1,850 sq ft of beautifully designed living space. Featuring a contemporary look with recessed lighting, wood floors, and quartz countertop, this home is perfect for both relaxing and entertaining. The open-concept kitchen seamlessly flows into the living and dining areas, creating a welcoming space for family and friends. With stainless steel appliances, stylish new light fixtures, and a large pantry, you'll have everything you need to make your home the perfect gathering place. Step outside to your own large private patio, ideal for enjoying the California sunshine. Enjoy an abundance of natural light, thanks to large dual-pane windows throughout, and stay comfortable year-round with central heating and air conditioning. Location could not be more ideal for commuters: within walking distance to Washington High School and Amtrak/ACE Centerville Station. You're just minutes away from major freeways, BART, and the Dumbarton Bridge. The HOA covers water and trash. Home also comes with a large storage room in the garage. This corner unit is truly a rare find and you won't want to miss it!
- Days on Market
- 2 days
- Current Status
- Active
- Original Price
- $1,190,000
- List Price
- $1,190,000
- On Market Date
- Jan 30, 2025
- Property Type
- Townhouse
- Area
- 3700 - Fremont
- Zip Code
- 94536
- MLS ID
- ML81992277
- APN
- 501-1832-005
- Year Built
- 2015
- Stories in Building
- 3
- Possession
- Unavailable
- Data Source
- MLSL
- Origin MLS System
- MLSListings, Inc.
Centerville Junior High
Public 7-8 Middle
Students: 972 Distance: 0.1mi
Holy Spirit Elementary School
Private K-8 Elementary, Religious, Coed
Students: 272 Distance: 0.1mi
Montessori School Of Centerville
Private K-3
Students: 10 Distance: 0.3mi
Learn and Play Montessori School
Private PK-2 Preschool Early Childhood Center, Montessori, Elementary, Coed
Students: 8 Distance: 0.5mi
Prince Of Peace Lutheran School
Private K-8 Elementary, Religious, Coed
Students: 452 Distance: 0.5mi
Washington High School
Public 9-12 Secondary
Students: 1918 Distance: 0.6mi
- Bed
- 4
- Bath
- 3 (2/1)
- Parking
- 2
- Detached Garage
- SQ FT
- 1,850
- SQ FT Source
- Unavailable
- Lot SQ FT
- 44,072.0
- Lot Acres
- 1.011754 Acres
- Cooling
- Central AC
- Dining Room
- Other
- Disclosures
- Natural Hazard Disclosure
- Family Room
- Other
- Foundation
- Other
- Heating
- Central Forced Air
- * Fee
- $550
- Name
- Modern Community Management
- *Fee includes
- Common Area Electricity, Common Area Gas, Maintenance - Common Area, Maintenance - Exterior, Roof, and Water / Sewer
MLS and other Information regarding properties for sale as shown in Theo have been obtained from various sources such as sellers, public records, agents and other third parties. This information may relate to the condition of the property, permitted or unpermitted uses, zoning, square footage, lot size/acreage or other matters affecting value or desirability. Unless otherwise indicated in writing, neither brokers, agents nor Theo have verified, or will verify, such information. If any such information is important to buyer in determining whether to buy, the price to pay or intended use of the property, buyer is urged to conduct their own investigation with qualified professionals, satisfy themselves with respect to that information, and to rely solely on the results of that investigation.
School data provided by GreatSchools. School service boundaries are intended to be used as reference only. To verify enrollment eligibility for a property, contact the school directly.
