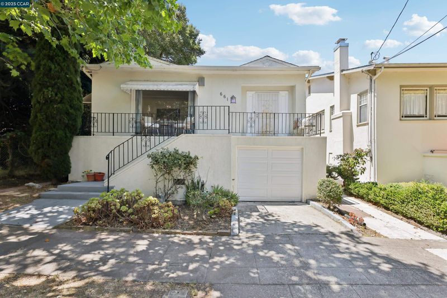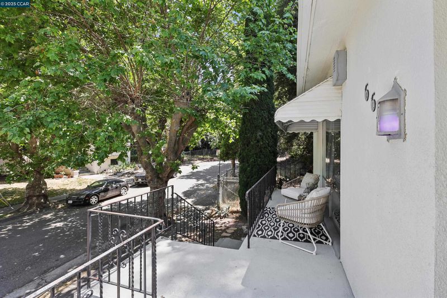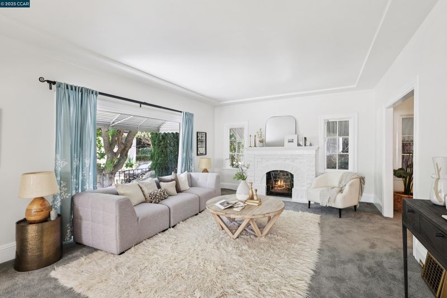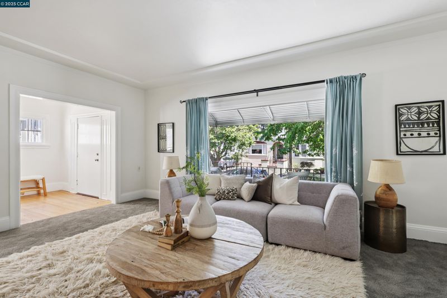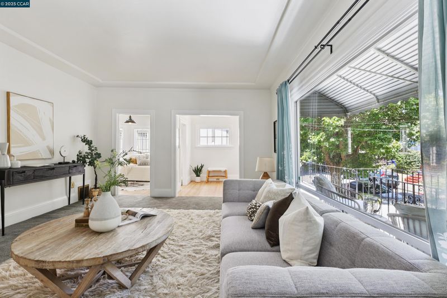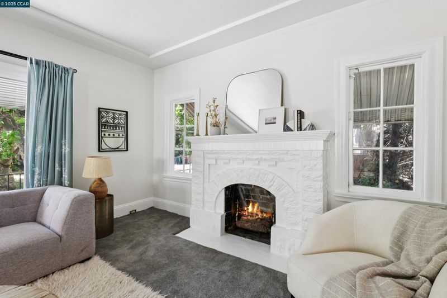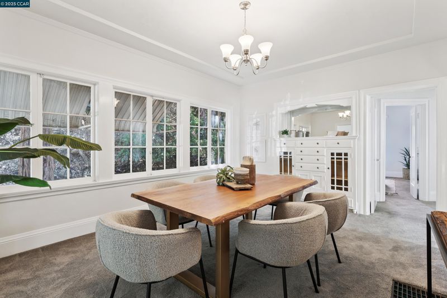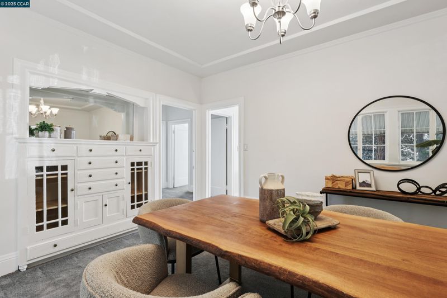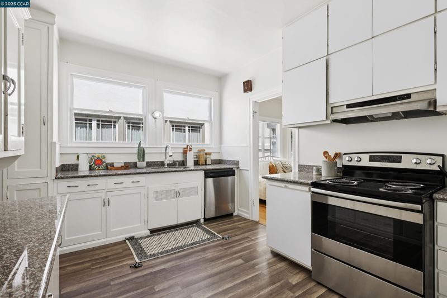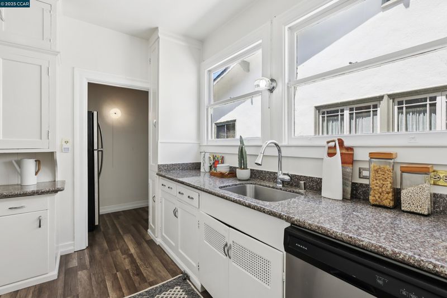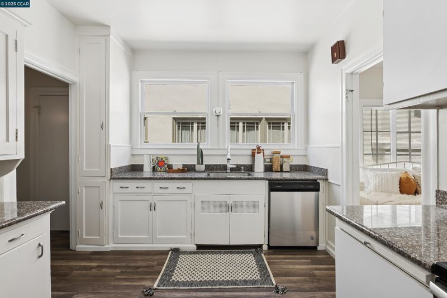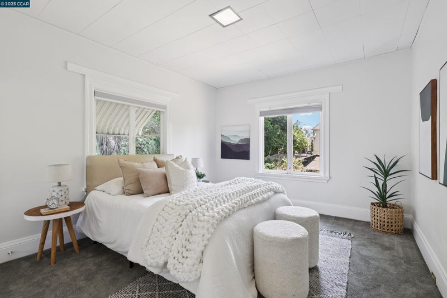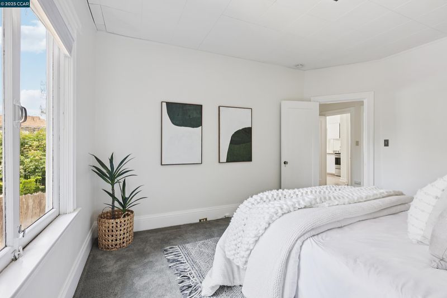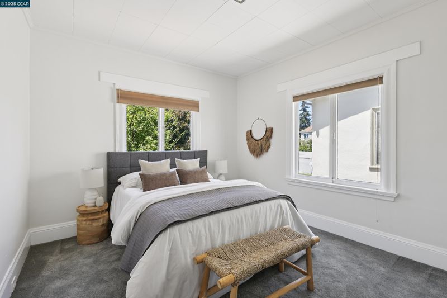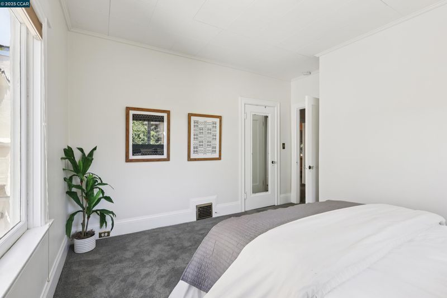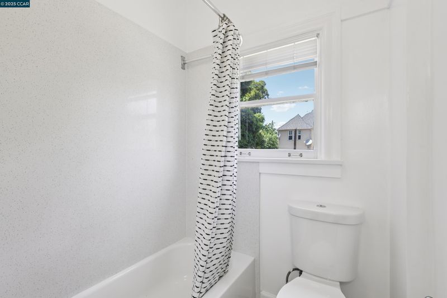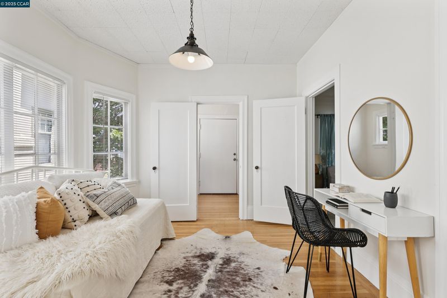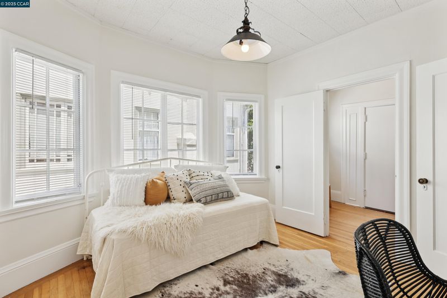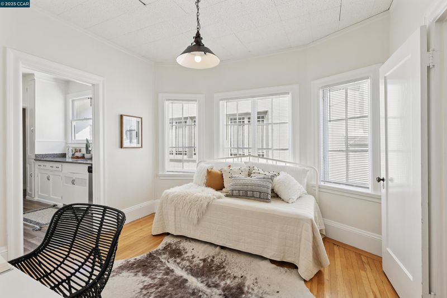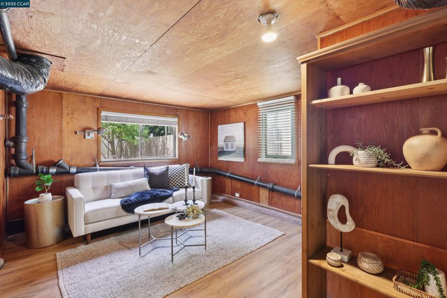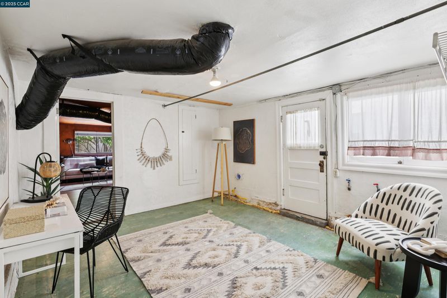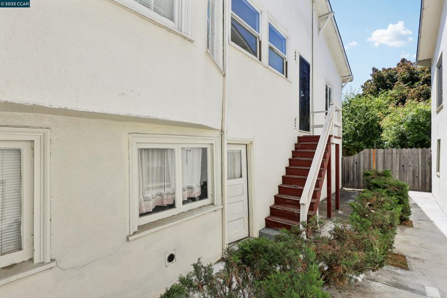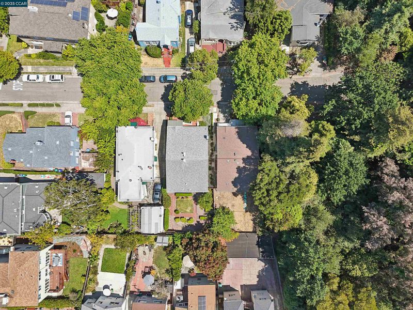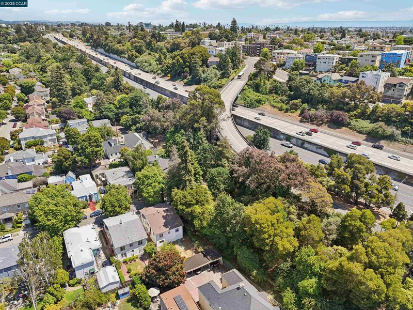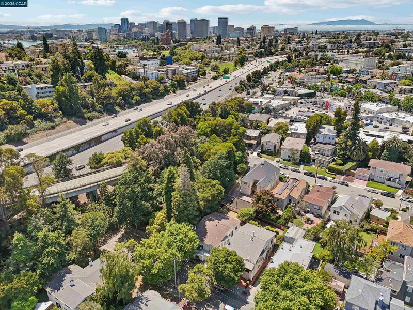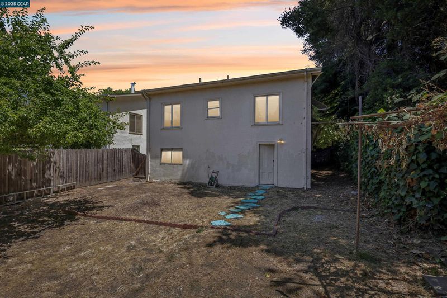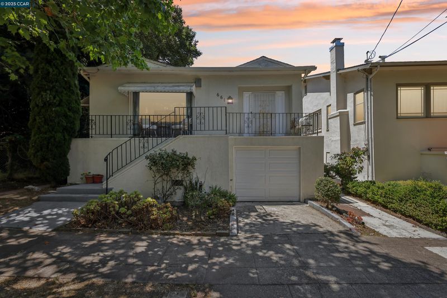
$899,000
1,866
SQ FT
$482
SQ/FT
661 Brookwood Pl
@ Trestle Glen - Crocker Hghlands, Oakland
- 3 Bed
- 2 Bath
- 1 Park
- 1,866 sqft
- Oakland
-

Welcome to 661 Brookwood Place, an inviting 3-bedroom, 2-bathroom home brimming with timeless character and nestled at the end of a cul-de-sac. Step inside to discover a gracious living room with a cozy fireplace, a spacious formal dining room featuring built-in cabinetry, and a delightful kitchen with generous storage—ideal for both everyday living and entertaining. All bedrooms are conveniently located on the main level, while the expansive basement opens up endless possibilities—think home gym, recreation space, or workshop. Start your mornings on the front porch, soaking in the sun with your favorite coffee or tea. Outside, a dynamic neighborhood awaits. With a Walk Score of 96, you have access to parks, a lake, shopping, dining, and entertainment—offering the perfect blend of urban convenience with the comforts of a residential setting. Don’t miss your chance to own a property that beautifully combines vintage charm with modern potential.
- Current Status
- Active
- Original Price
- $899,000
- List Price
- $899,000
- On Market Date
- Jun 27, 2025
- Property Type
- Detached
- D/N/S
- Crocker Hghlands
- Zip Code
- 94610
- MLS ID
- 41102918
- APN
- 234267
- Year Built
- 1922
- Stories in Building
- 2
- Possession
- Close Of Escrow
- Data Source
- MAXEBRDI
- Origin MLS System
- CONTRA COSTA
Williams Academy
Private 9-12
Students: NA Distance: 0.2mi
Cleveland Elementary School
Public K-5 Elementary
Students: 404 Distance: 0.4mi
Bayhill High School
Private 9-12 Coed
Students: NA Distance: 0.4mi
Oakland High School
Public 9-12 Secondary
Students: 1642 Distance: 0.4mi
American Indian Public High School
Charter 9-12 Secondary
Students: 411 Distance: 0.5mi
Grand Lake Montessori
Private K-1 Montessori, Elementary, Coed
Students: 175 Distance: 0.7mi
- Bed
- 3
- Bath
- 2
- Parking
- 1
- Attached
- SQ FT
- 1,866
- SQ FT Source
- Appraisal
- Lot SQ FT
- 4,000.0
- Lot Acres
- 0.09 Acres
- Pool Info
- None
- Kitchen
- Dishwasher, Electric Range, Refrigerator, Counter - Solid Surface, Electric Range/Cooktop
- Cooling
- None
- Disclosures
- Nat Hazard Disclosure, Disclosure Package Avail
- Entry Level
- Exterior Details
- Back Yard
- Flooring
- Hardwood, Laminate, Tile, Carpet
- Foundation
- Fire Place
- Wood Burning
- Heating
- Other
- Laundry
- Hookups Only
- Main Level
- 1 Bath, Laundry Facility, Other
- Possession
- Close Of Escrow
- Architectural Style
- Traditional
- Construction Status
- Existing
- Additional Miscellaneous Features
- Back Yard
- Location
- Cul-De-Sac
- Roof
- Composition Shingles
- Water and Sewer
- Public
- Fee
- $326
MLS and other Information regarding properties for sale as shown in Theo have been obtained from various sources such as sellers, public records, agents and other third parties. This information may relate to the condition of the property, permitted or unpermitted uses, zoning, square footage, lot size/acreage or other matters affecting value or desirability. Unless otherwise indicated in writing, neither brokers, agents nor Theo have verified, or will verify, such information. If any such information is important to buyer in determining whether to buy, the price to pay or intended use of the property, buyer is urged to conduct their own investigation with qualified professionals, satisfy themselves with respect to that information, and to rely solely on the results of that investigation.
School data provided by GreatSchools. School service boundaries are intended to be used as reference only. To verify enrollment eligibility for a property, contact the school directly.
