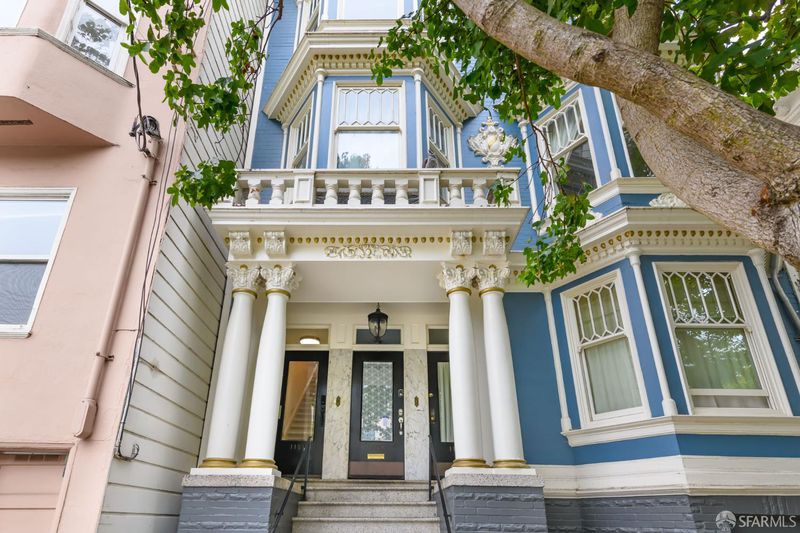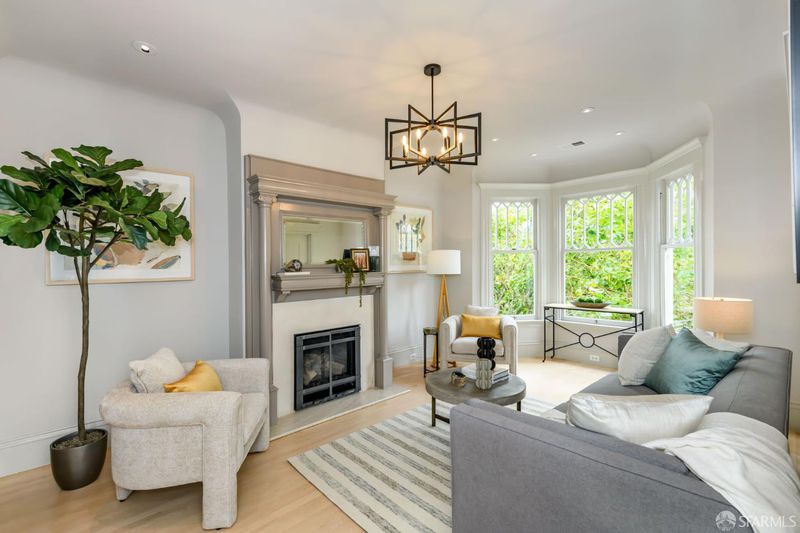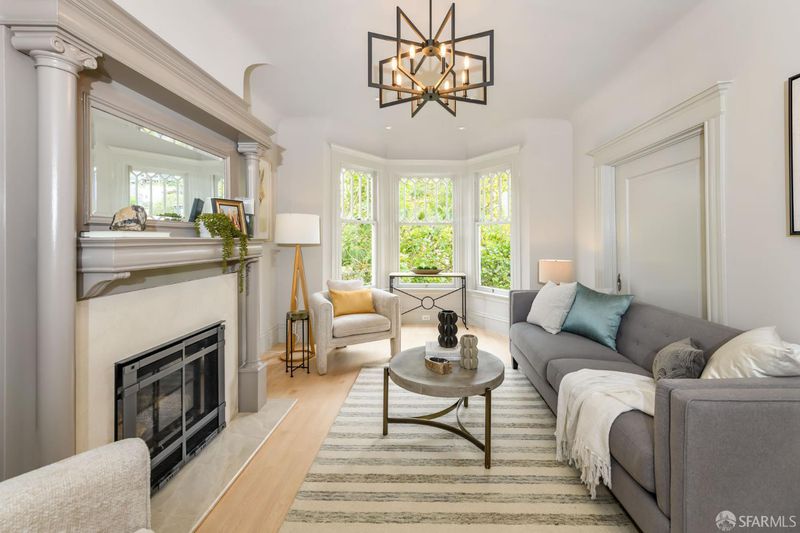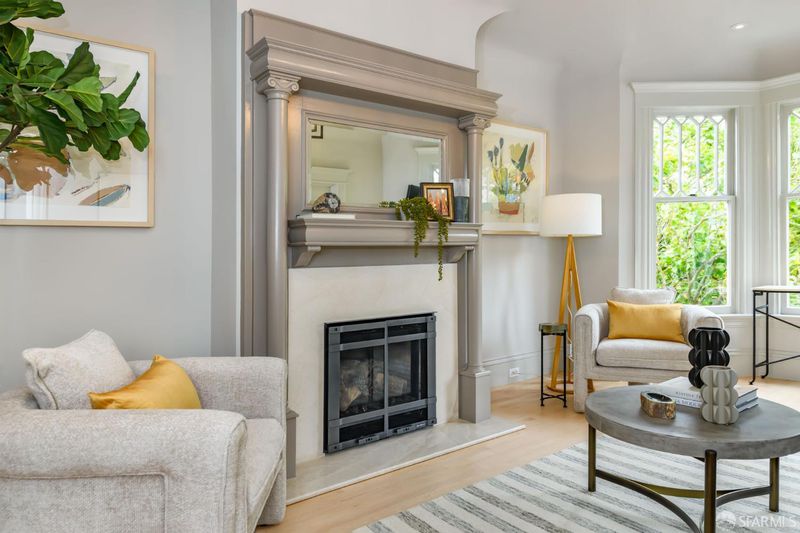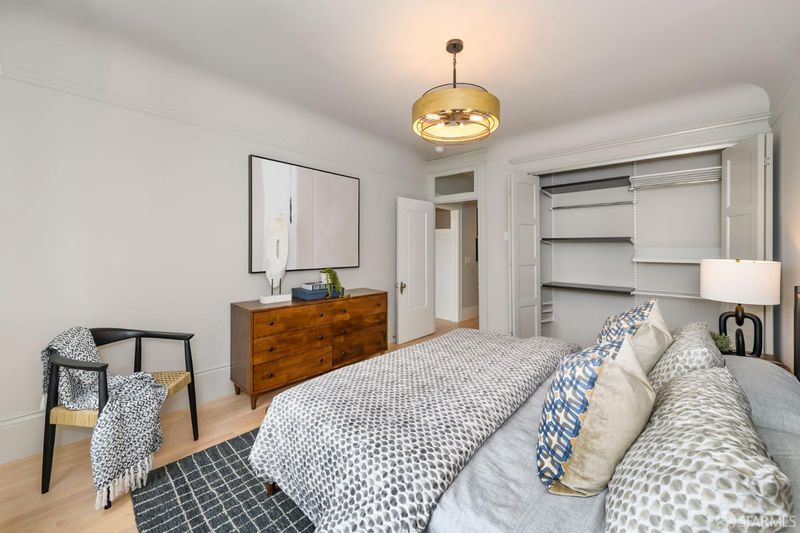
$1,395,000
1,579
SQ FT
$883
SQ/FT
1151 Cole St
@ Alma - 5 - Cole Valley/Parnassu, San Francisco
- 3 Bed
- 1 Bath
- 0 Park
- 1,579 sqft
- San Francisco
-

-
Sat Sep 13, 1:00 pm - 4:00 pm
Elegant Top Floor 3bd, 1ba in coveted Cole Valley
-
Sun Sep 14, 1:00 pm - 4:00 pm
Elegant Top Floor 3bd, 1ba in coveted Cole Valley
-
Tue Sep 16, 12:00 pm - 2:00 pm
Elegant Top Floor 3bd, 1ba in coveted Cole Valley
Experience the perfect blend of classic charm and modern sophistication in this elegantly updated top-floor 3bd, 1ba condo, ideally situated in Cole Valley. Set in a grand Edwardian, this home features exquisite original details and tasteful modern updates. The spacious front double parlor enjoys two bay windows with tree top views. A pocket door adds flexibility to the layout, while a gas fireplace, high ceilings, and skylight create an inviting atmosphere.The chef-worthy kitchen is a showstopper. Enjoy an oversized island with seating for six, granite countertops, and premium appliances including Wolf, Miele and Sub-Zero. The adjacent dining room, with original built-in cabinetry, coffered ceiling, and western-facing windows, is perfect for gatherings. Retreat to the generous primary bedroom featuring a large closet and western exposure. The layout offers flexible room options with a skylit second bedroom and versatile third room for multiple living arrangements. The remodeled bath boasts an oversized shower for a spa-like experience. Additional highlights include maple floors throughout, in-unit laundry, ample exclusive-use storage, and a shared backyard . Located just a few blocks from the shops and restaurants of Cole Valley and Muni, this home offers refined city living.
- Days on Market
- 1 day
- Current Status
- Active
- Original Price
- $1,395,000
- List Price
- $1,395,000
- On Market Date
- Sep 10, 2025
- Property Type
- Condominium
- District
- 5 - Cole Valley/Parnassu
- Zip Code
- 94117
- MLS ID
- 425071697
- APN
- 1281-020
- Year Built
- 1909
- Stories in Building
- 0
- Number of Units
- 3
- Possession
- Close Of Escrow
- Data Source
- SFAR
- Origin MLS System
Grattan Elementary School
Public K-5 Elementary
Students: 387 Distance: 0.1mi
Chinese Immersion School At Deavila
Public K-5 Coed
Students: 387 Distance: 0.5mi
San Francisco High School of the Arts
Private 6-12
Students: 41 Distance: 0.5mi
Urban School Of San Francisco
Private 9-12 Secondary, Coed
Students: 378 Distance: 0.5mi
My City School
Private 6-8 Coed
Students: 9 Distance: 0.6mi
Rooftop Elementary School
Public K-8 Elementary, Coed
Students: 568 Distance: 0.7mi
- Bed
- 3
- Bath
- 1
- Bidet, Tile
- Parking
- 0
- SQ FT
- 1,579
- SQ FT Source
- Unavailable
- Lot SQ FT
- 2,591.0
- Lot Acres
- 0.0595 Acres
- Kitchen
- Breakfast Area, Granite Counter, Island
- Flooring
- Carpet, Wood
- Fire Place
- Gas Starter
- Heating
- Central
- Laundry
- Inside Area, Stacked Only
- Main Level
- Bedroom(s), Dining Room, Full Bath(s), Kitchen, Living Room, Primary Bedroom
- Views
- Hills
- Possession
- Close Of Escrow
- Architectural Style
- Edwardian
- Special Listing Conditions
- None
- Fee
- $350
MLS and other Information regarding properties for sale as shown in Theo have been obtained from various sources such as sellers, public records, agents and other third parties. This information may relate to the condition of the property, permitted or unpermitted uses, zoning, square footage, lot size/acreage or other matters affecting value or desirability. Unless otherwise indicated in writing, neither brokers, agents nor Theo have verified, or will verify, such information. If any such information is important to buyer in determining whether to buy, the price to pay or intended use of the property, buyer is urged to conduct their own investigation with qualified professionals, satisfy themselves with respect to that information, and to rely solely on the results of that investigation.
School data provided by GreatSchools. School service boundaries are intended to be used as reference only. To verify enrollment eligibility for a property, contact the school directly.
