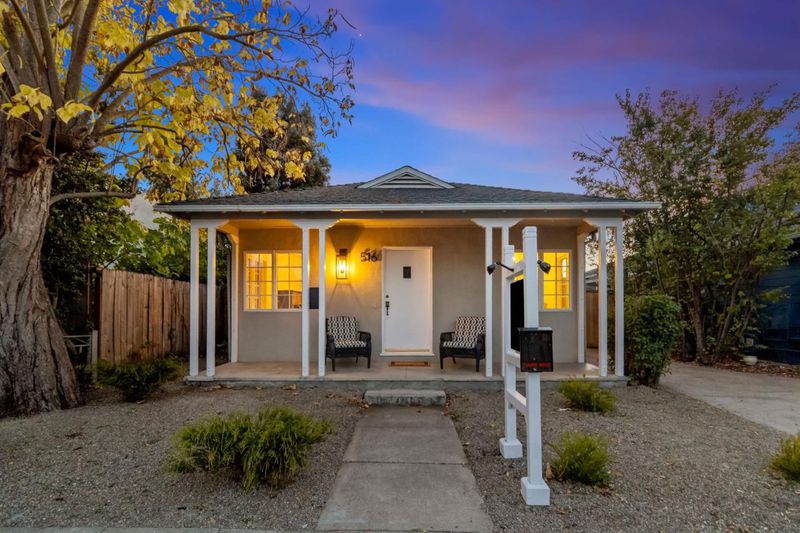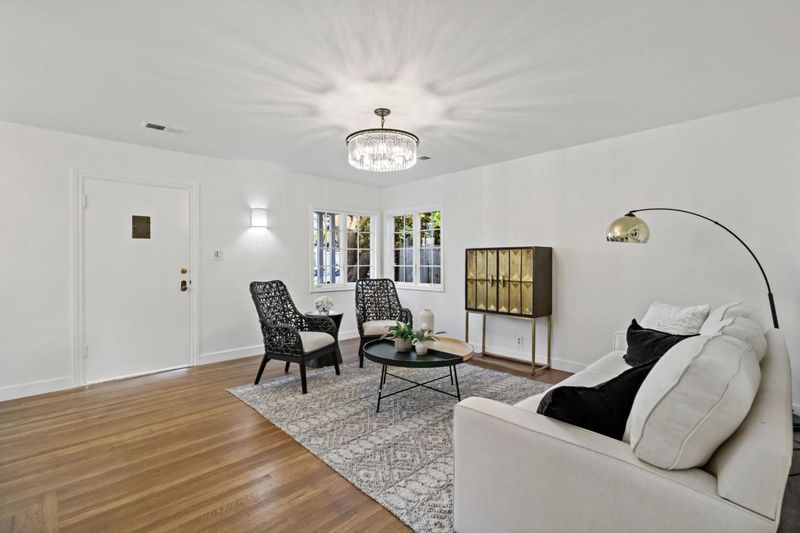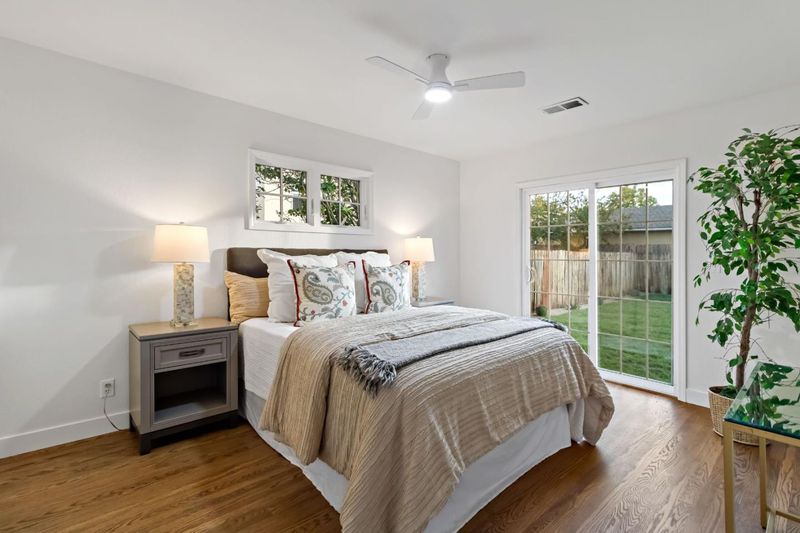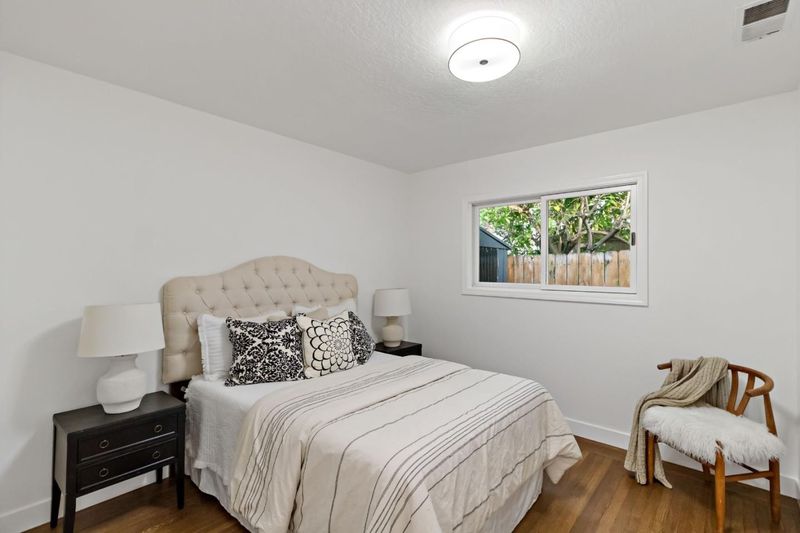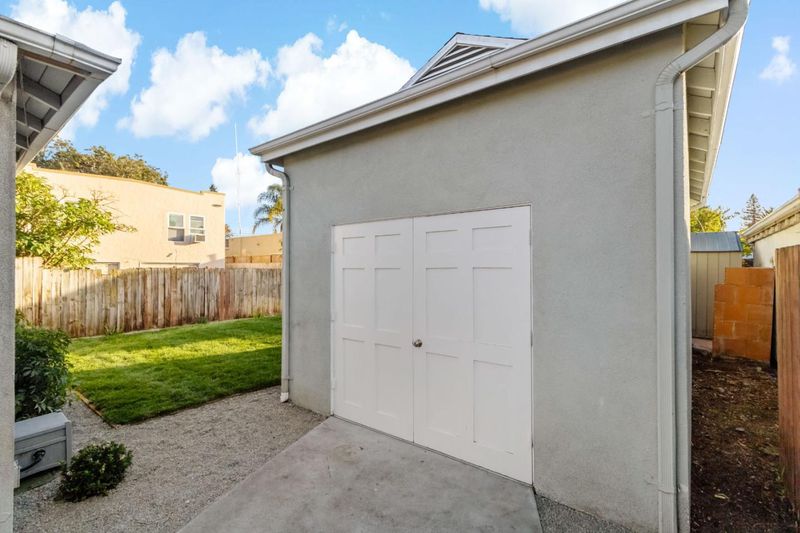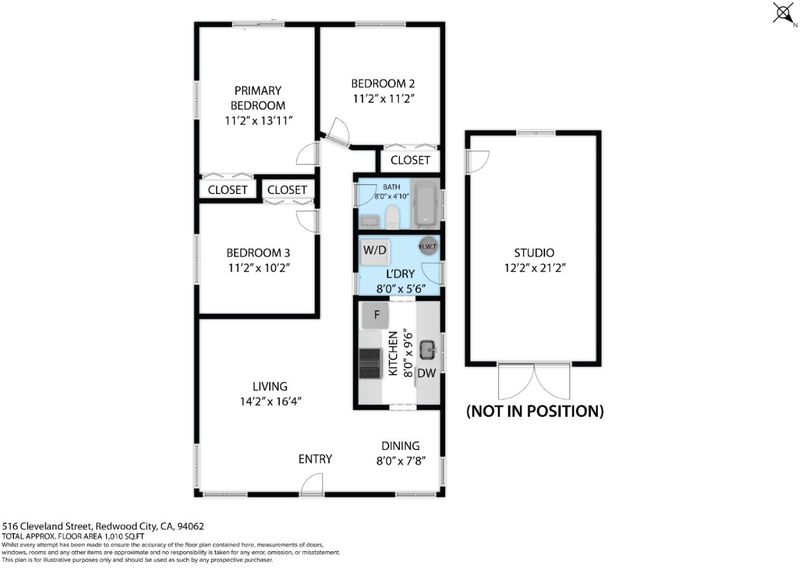
$1,375,000
1,010
SQ FT
$1,361
SQ/FT
516 Cleveland Street
@ Harrison Ave - 334 - High School Acres Etc., Redwood City
- 3 Bed
- 0 Bath
- 1 Park
- 1,010 sqft
- REDWOOD CITY
-

-
Sat Nov 1, 1:30 pm - 4:00 pm
-
Sun Nov 2, 1:30 pm - 4:00 pm
Beautifully refreshed 3-bedroom, 1-bathroom home located on the desirable west side of Redwood City. This charming residence features a bright interior that has been freshly painted, complemented by refinished hardwood floors. The home boasts a cozy living room and a formal dining room, perfect for entertaining. The kitchen is updated with new cabinets and quartz countertops. Enjoy the convenience of being within walking distance to Whole Foods and downtown Redwood City. The garage has been creatively repurposed as a family room, home office or art studio, providing additional living space. Outside, the property offers a spacious lawn area equipped with sprinklers for easy maintenance. The front wood windows and stucco exterior enhance the home's curb appeal.
- Days on Market
- 1 day
- Current Status
- Active
- Original Price
- $1,375,000
- List Price
- $1,375,000
- On Market Date
- Oct 26, 2025
- Property Type
- Single Family Home
- Area
- 334 - High School Acres Etc.
- Zip Code
- 94062
- MLS ID
- ML82025974
- APN
- 053-032-110
- Year Built
- 1939
- Stories in Building
- 1
- Possession
- Unavailable
- Data Source
- MLSL
- Origin MLS System
- MLSListings, Inc.
North Star Academy
Public 3-8 Elementary
Students: 533 Distance: 0.2mi
Mckinley Institute Of Technology
Public 6-8 Middle, Yr Round
Students: 384 Distance: 0.2mi
Redeemer Lutheran School
Private K-8 Elementary, Religious, Coed
Students: 208 Distance: 0.2mi
Our Lady Of Mt. Carmel
Private PK-8 Elementary, Religious, Core Knowledge
Students: 301 Distance: 0.3mi
West Bay Christian Academy
Private K-8 Religious, Coed
Students: 102 Distance: 0.3mi
Sequoia High School
Public 9-12 Secondary
Students: 2067 Distance: 0.5mi
- Bed
- 3
- Bath
- 0
- Parking
- 1
- Detached Garage
- SQ FT
- 1,010
- SQ FT Source
- Unavailable
- Lot SQ FT
- 4,000.0
- Lot Acres
- 0.091827 Acres
- Kitchen
- Countertop - Quartz, Dishwasher, Oven Range - Gas, Refrigerator
- Cooling
- None
- Dining Room
- Formal Dining Room
- Disclosures
- Natural Hazard Disclosure
- Family Room
- No Family Room
- Flooring
- Hardwood
- Foundation
- Concrete Perimeter
- Heating
- Central Forced Air - Gas
- Laundry
- In Utility Room, Inside
- Fee
- Unavailable
MLS and other Information regarding properties for sale as shown in Theo have been obtained from various sources such as sellers, public records, agents and other third parties. This information may relate to the condition of the property, permitted or unpermitted uses, zoning, square footage, lot size/acreage or other matters affecting value or desirability. Unless otherwise indicated in writing, neither brokers, agents nor Theo have verified, or will verify, such information. If any such information is important to buyer in determining whether to buy, the price to pay or intended use of the property, buyer is urged to conduct their own investigation with qualified professionals, satisfy themselves with respect to that information, and to rely solely on the results of that investigation.
School data provided by GreatSchools. School service boundaries are intended to be used as reference only. To verify enrollment eligibility for a property, contact the school directly.
