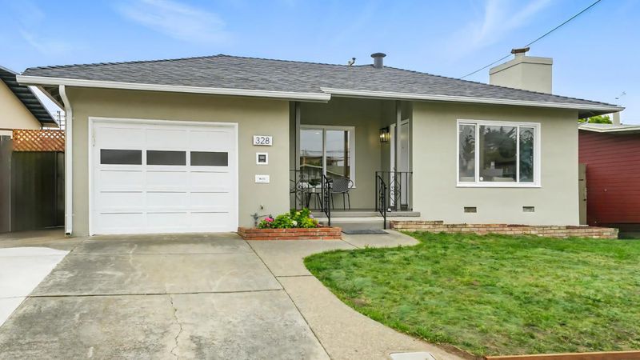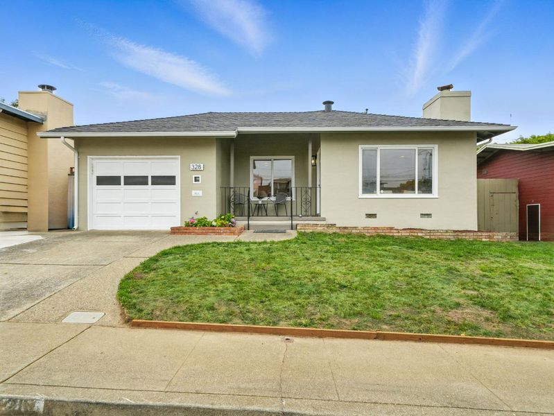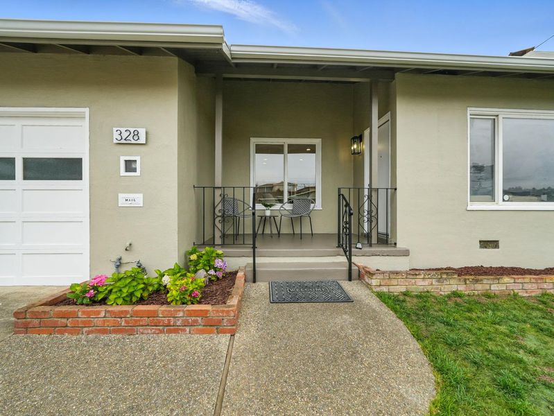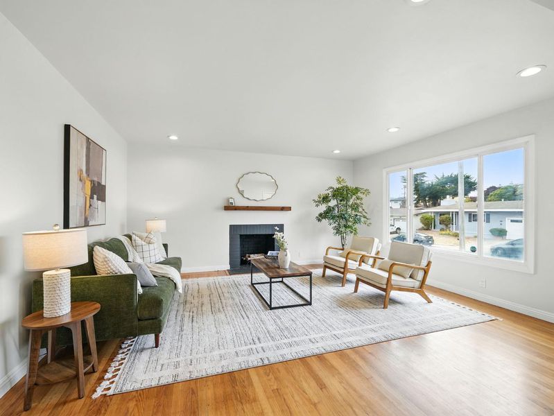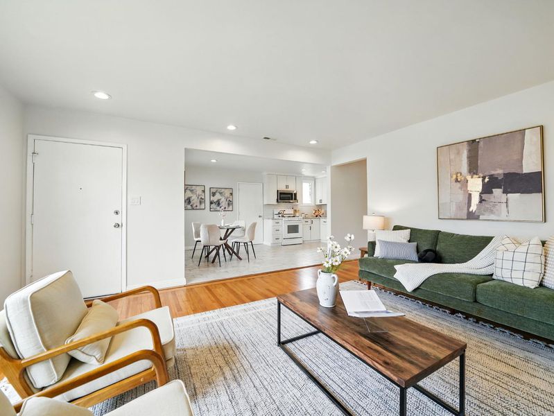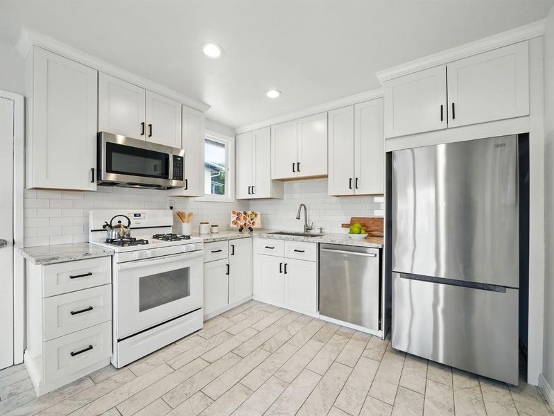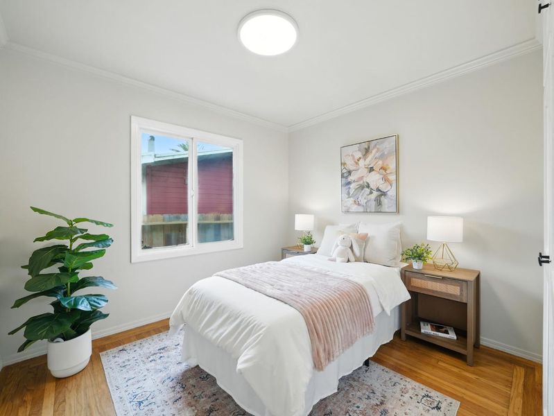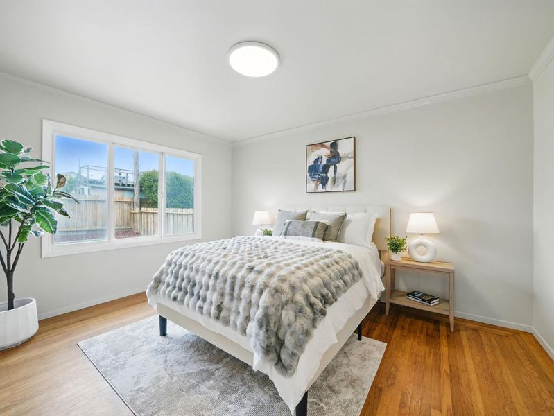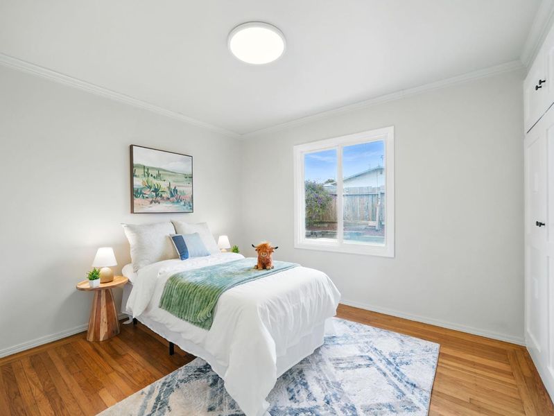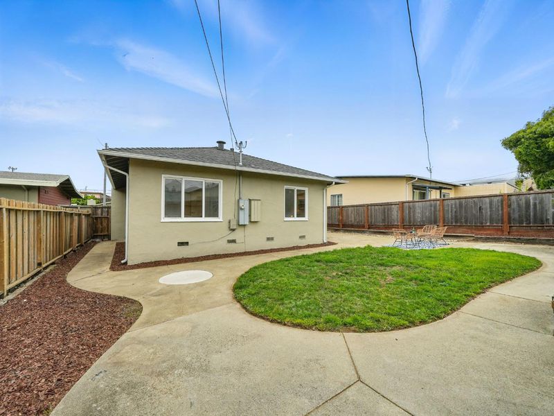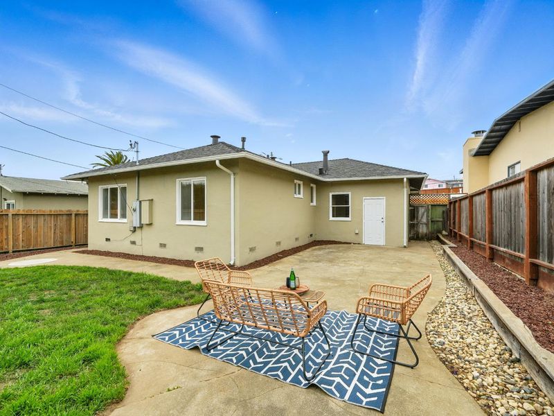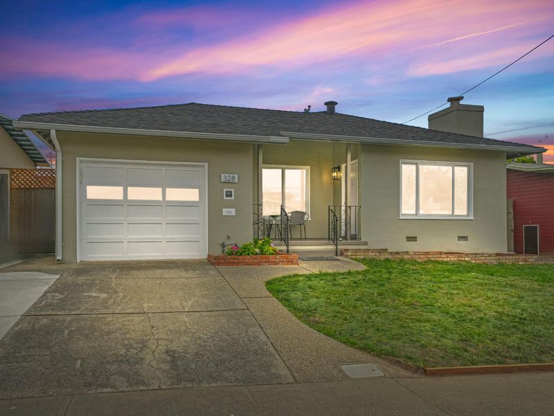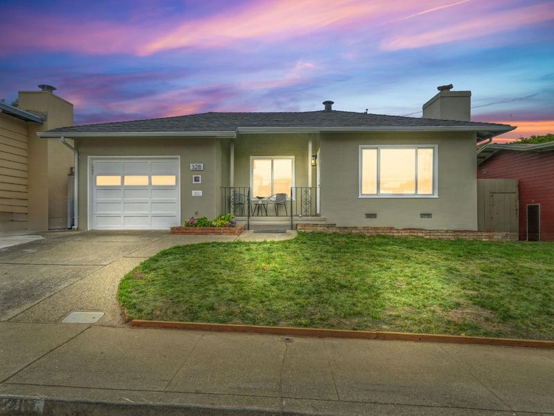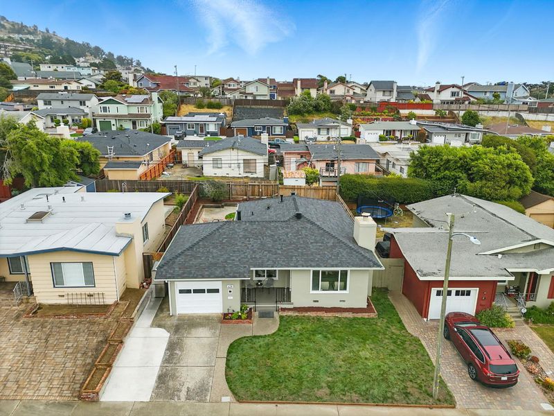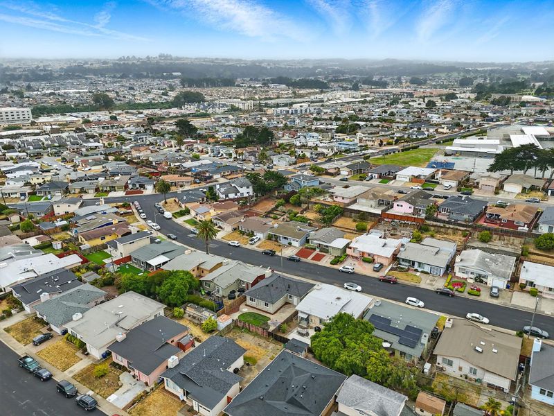
$998,888
1,031
SQ FT
$969
SQ/FT
328 Heather Way
@ Miller Ave - 530 - Sunshine Gardens, South San Francisco
- 3 Bed
- 1 Bath
- 2 Park
- 1,031 sqft
- SOUTH SAN FRANCISCO
-

-
Sat Jun 14, 1:00 pm - 4:00 pm
-
Sun Jun 15, 1:00 pm - 4:00 pm
Join us for a Fathers Day Taco Party! While supplies last!
Welcome to 328 Heather Way a charming single story home in the desirable Sunshine Gardens neighborhood of South San Francisco. This home is 1,031 SQFT with a spacious 4,500 SQFT Lot and features 3 bedrooms, 1 updated bathroom, a brand new roof, fresh interior and exterior paint, new light fixtures, and a cozy wood-burning fireplace with mantle. The open-concept layout includes a spacious living and dining area, a remodeled kitchen equipped with wood shaker cabinets, new stainless steel appliances, and a gas stove. Other updates include: 200 amp electric panel, insulated attic space, new baseboards in living room and hallway, new doorknobs and hinges, new closet door pulls, new plugs and switches throughout, new faucet, vanity mirror, and shower fixtures in the bathroom. Enjoy a flat private back patio with grassy yard, and an attached 1 car garage with washer and dryer. Nestled on a quiet street with hillside views, this home is minutes from BART, Top rated Sunshine Gardens Elementary and El Camino High School, Costco, Trader Joes, Kaiser, and major biotech employers like Genentech and Roche. With quick access to Highways 101 and 280, commuting to San Francisco or Silicon Valley is a breeze. Don't miss this beautifully updated and well-located gem!
- Days on Market
- 2 days
- Current Status
- Active
- Original Price
- $998,888
- List Price
- $998,888
- On Market Date
- Jun 12, 2025
- Property Type
- Single Family Home
- Area
- 530 - Sunshine Gardens
- Zip Code
- 94080
- MLS ID
- ML82010850
- APN
- 011-243-090
- Year Built
- 1953
- Stories in Building
- 1
- Possession
- COE
- Data Source
- MLSL
- Origin MLS System
- MLSListings, Inc.
Mater Dolorosa
Private K-8 Elementary, Religious, Nonprofit
Students: NA Distance: 0.2mi
Sunshine Gardens Elementary School
Public K-5 Elementary
Students: 360 Distance: 0.2mi
Parkway Heights Middle School
Public 6-8 Middle
Students: 614 Distance: 0.4mi
El Camino High School
Public 9-12 Secondary
Students: 1267 Distance: 0.5mi
Hillside Christian Academy
Private PK-7 Elementary, Religious, Nonprofit
Students: 91 Distance: 0.6mi
Mills Montessori School
Private PK-5 Montessori, Elementary, Coed
Students: 42 Distance: 0.6mi
- Bed
- 3
- Bath
- 1
- Shower and Tub, Tile
- Parking
- 2
- Attached Garage
- SQ FT
- 1,031
- SQ FT Source
- Unavailable
- Lot SQ FT
- 4,500.0
- Lot Acres
- 0.103306 Acres
- Kitchen
- Countertop - Granite, Dishwasher, Microwave, Oven Range - Gas, Refrigerator
- Cooling
- Other
- Dining Room
- Eat in Kitchen
- Disclosures
- Natural Hazard Disclosure
- Family Room
- No Family Room
- Flooring
- Hardwood, Tile
- Foundation
- Concrete Perimeter
- Fire Place
- Wood Burning
- Heating
- Central Forced Air - Gas
- Laundry
- In Garage, Washer / Dryer
- Possession
- COE
- Architectural Style
- Bungalow
- Fee
- Unavailable
MLS and other Information regarding properties for sale as shown in Theo have been obtained from various sources such as sellers, public records, agents and other third parties. This information may relate to the condition of the property, permitted or unpermitted uses, zoning, square footage, lot size/acreage or other matters affecting value or desirability. Unless otherwise indicated in writing, neither brokers, agents nor Theo have verified, or will verify, such information. If any such information is important to buyer in determining whether to buy, the price to pay or intended use of the property, buyer is urged to conduct their own investigation with qualified professionals, satisfy themselves with respect to that information, and to rely solely on the results of that investigation.
School data provided by GreatSchools. School service boundaries are intended to be used as reference only. To verify enrollment eligibility for a property, contact the school directly.
