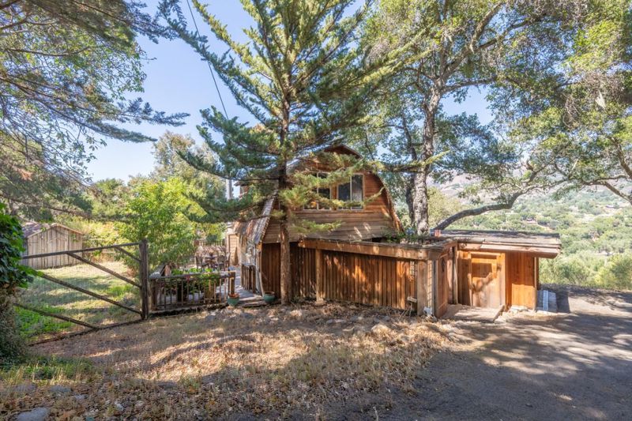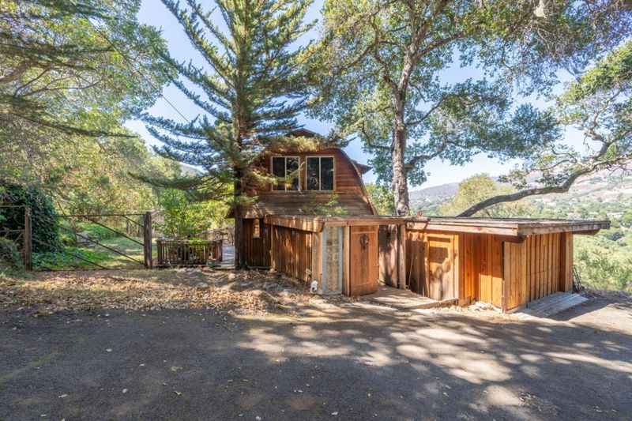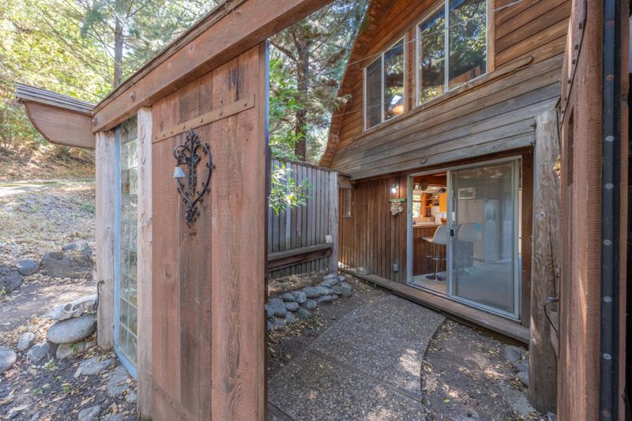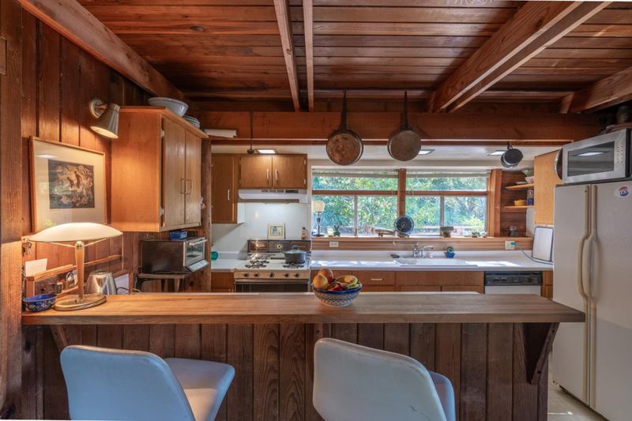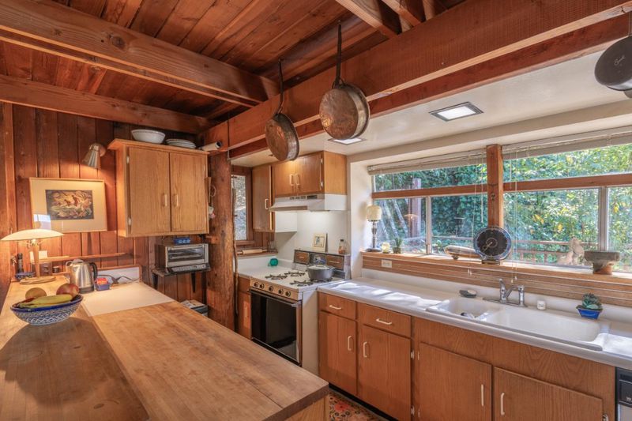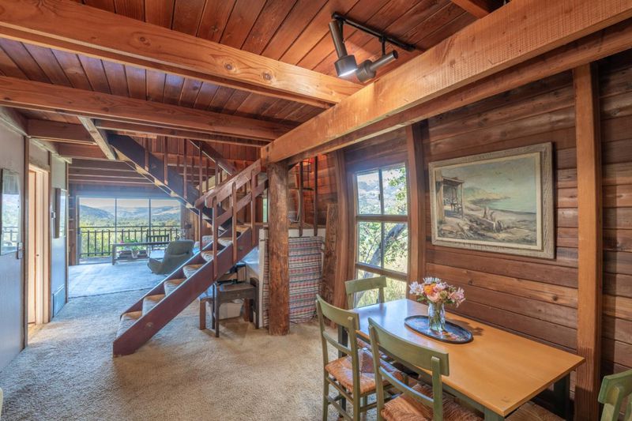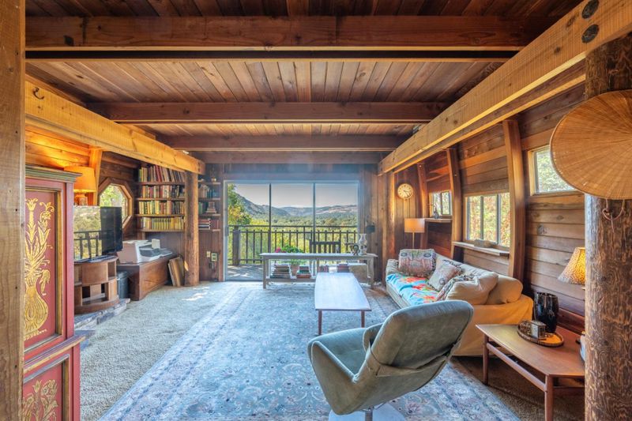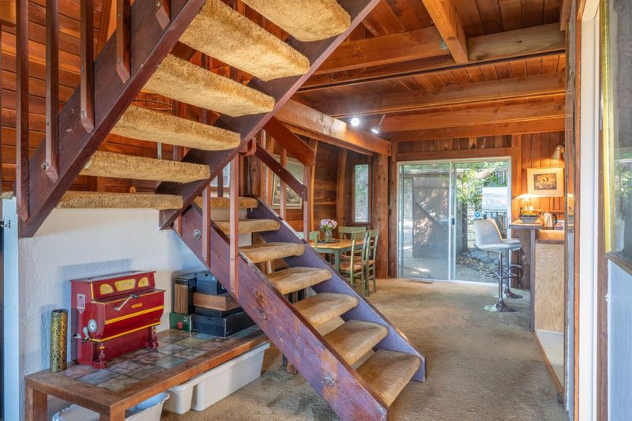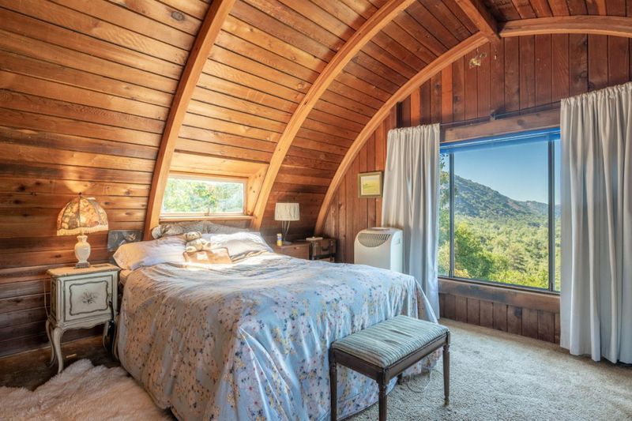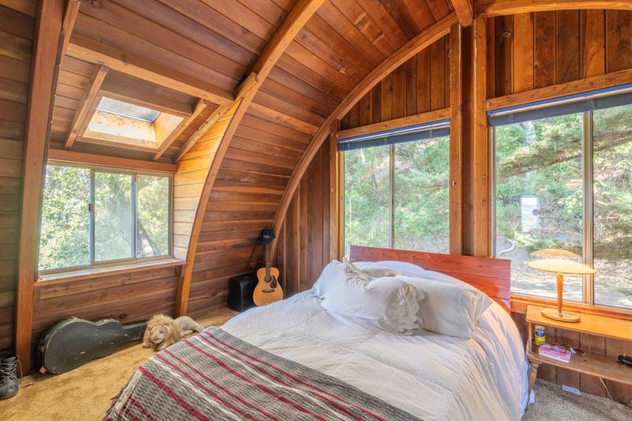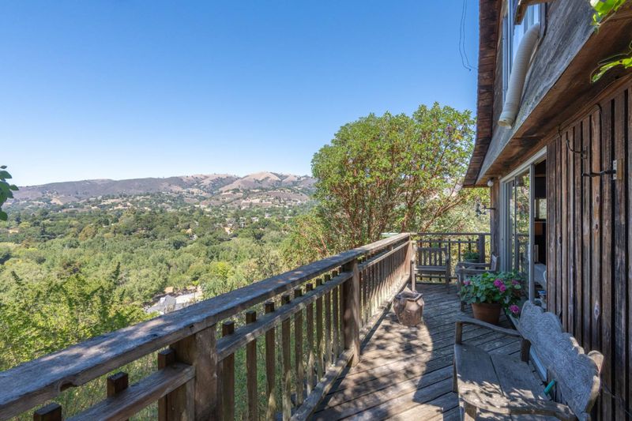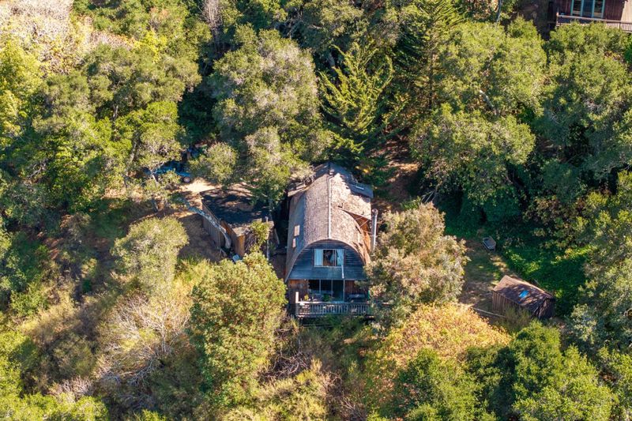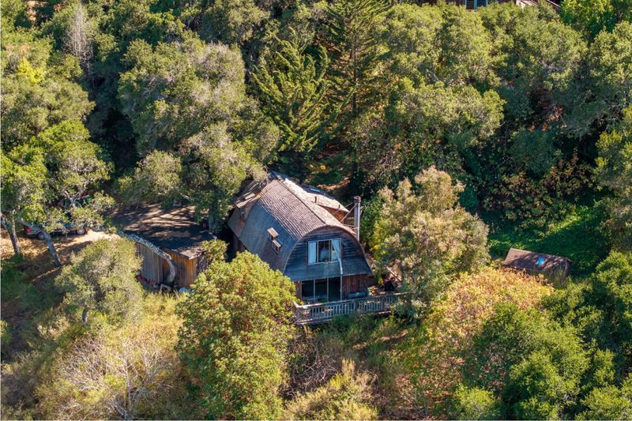
$850,000
1,424
SQ FT
$597
SQ/FT
105 Calle De La Sabe, #C
@ Calle De La Ventana - 171 - Carmel Valley Village, Los Tulares, Sleepy Hollow, Carmel Valley
- 2 Bed
- 2 (1/1) Bath
- 4 Park
- 1,424 sqft
- CARMEL VALLEY
-

A Valley Retreat! Tucked away in the hills of Carmel Valley, this 2-bedroom, 1.5-bath home offers privacy, sweeping valley and mountain views, and timeless craftsmanship. Built by the respected Stone, Post & Flower construction company renowned for their distinctive redwood homes this 1,424 sq. ft. residence showcases boatbuilder artistry with curved framing, open-beam ceilings, and rich redwood finishes throughout. A signature stone fireplace anchors the living space, while skylights and large windows fill the home with natural light. The 25,874 sq. ft. lot provides decks and garden areas that invite outdoor living, just minutes from Carmel Valley Village shops, tasting rooms, and dining. With its combination of privacy, craftsmanship, and valley views, this property offers a rare opportunity to own a classic Stone, Post & Flower home largely original and ready for a new owners vision.
- Days on Market
- 3 days
- Current Status
- Active
- Original Price
- $850,000
- List Price
- $850,000
- On Market Date
- Sep 4, 2025
- Property Type
- Single Family Home
- Area
- 171 - Carmel Valley Village, Los Tulares, Sleepy Hollow
- Zip Code
- 93924
- MLS ID
- ML82020306
- APN
- 189-371-021-000
- Year Built
- 1972
- Stories in Building
- 2
- Possession
- COE
- Data Source
- MLSL
- Origin MLS System
- MLSListings, Inc.
Tularcitos Elementary School
Public K-5 Elementary
Students: 459 Distance: 0.3mi
Washington Elementary School
Public 4-5 Elementary
Students: 198 Distance: 3.9mi
Carmel Adult
Public n/a Adult Education
Students: NA Distance: 6.4mi
Carmel Valley High School
Public 9-12 Continuation
Students: 14 Distance: 6.4mi
All Saints' Day School
Private PK-8 Elementary, Religious, Coed
Students: 174 Distance: 6.6mi
San Benancio Middle School
Public 6-8 Middle
Students: 317 Distance: 6.8mi
- Bed
- 2
- Bath
- 2 (1/1)
- Stall Shower
- Parking
- 4
- Detached Garage, Off-Street Parking
- SQ FT
- 1,424
- SQ FT Source
- Unavailable
- Lot SQ FT
- 25,874.0
- Lot Acres
- 0.593985 Acres
- Kitchen
- Countertop - Formica, Countertop - Other, Oven Range - Gas
- Cooling
- Window / Wall Unit
- Dining Room
- Dining Area, Eat in Kitchen
- Disclosures
- Fire Zone, Natural Hazard Disclosure
- Family Room
- No Family Room
- Flooring
- Carpet, Vinyl / Linoleum
- Foundation
- Piling
- Fire Place
- Living Room
- Heating
- Fireplace
- Laundry
- In Garage
- Views
- Garden / Greenbelt, Mountains, Valley
- Possession
- COE
- Architectural Style
- Craftsman, Custom
- Fee
- Unavailable
MLS and other Information regarding properties for sale as shown in Theo have been obtained from various sources such as sellers, public records, agents and other third parties. This information may relate to the condition of the property, permitted or unpermitted uses, zoning, square footage, lot size/acreage or other matters affecting value or desirability. Unless otherwise indicated in writing, neither brokers, agents nor Theo have verified, or will verify, such information. If any such information is important to buyer in determining whether to buy, the price to pay or intended use of the property, buyer is urged to conduct their own investigation with qualified professionals, satisfy themselves with respect to that information, and to rely solely on the results of that investigation.
School data provided by GreatSchools. School service boundaries are intended to be used as reference only. To verify enrollment eligibility for a property, contact the school directly.
