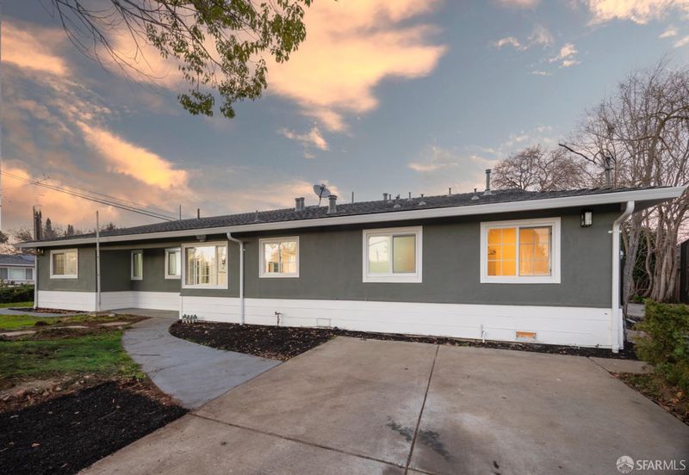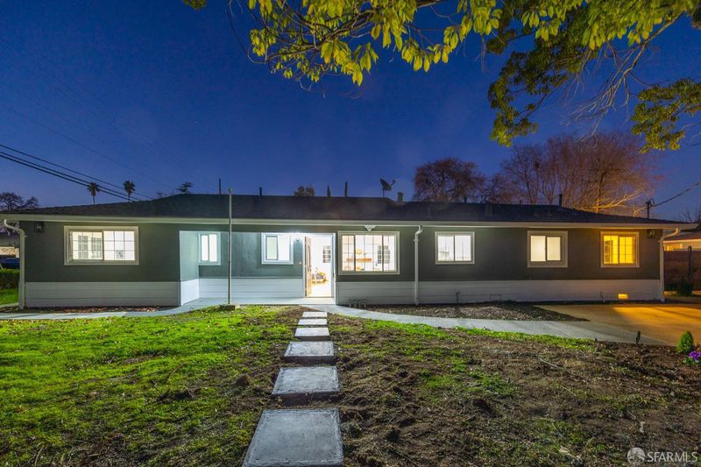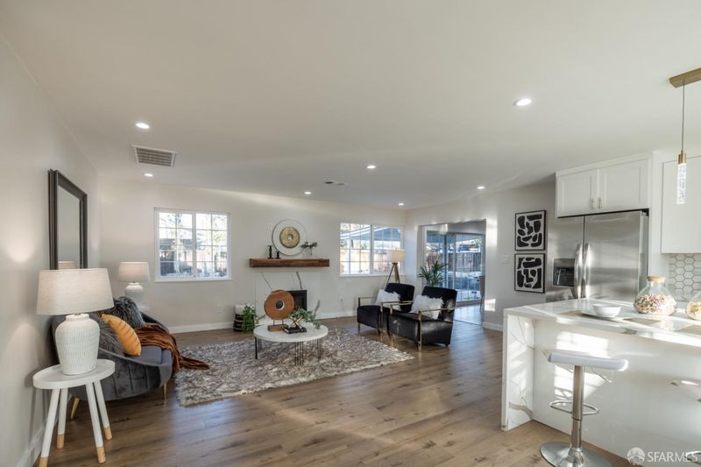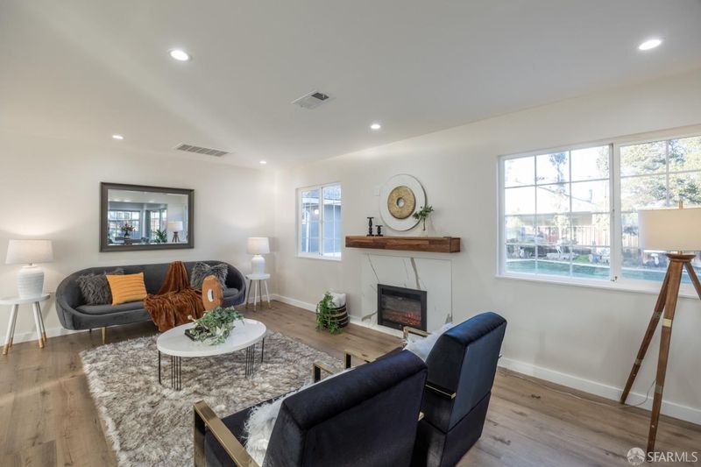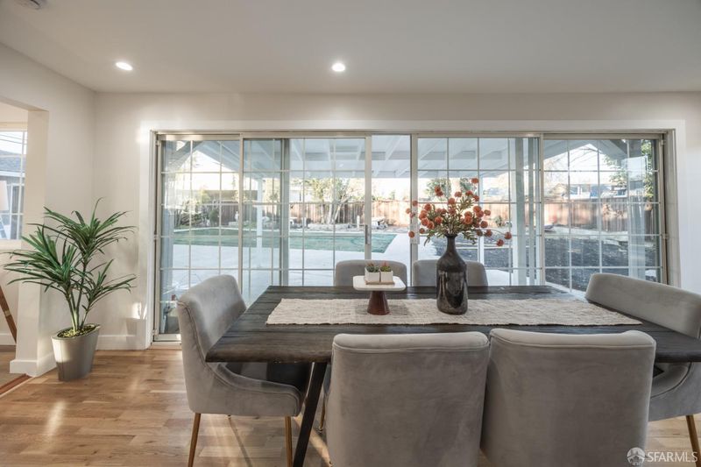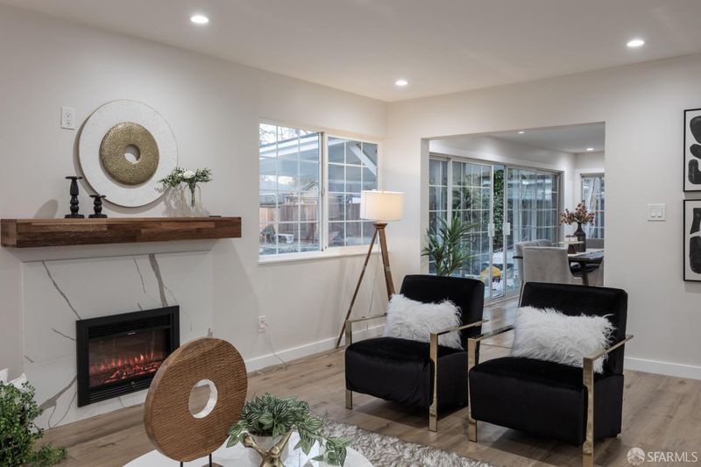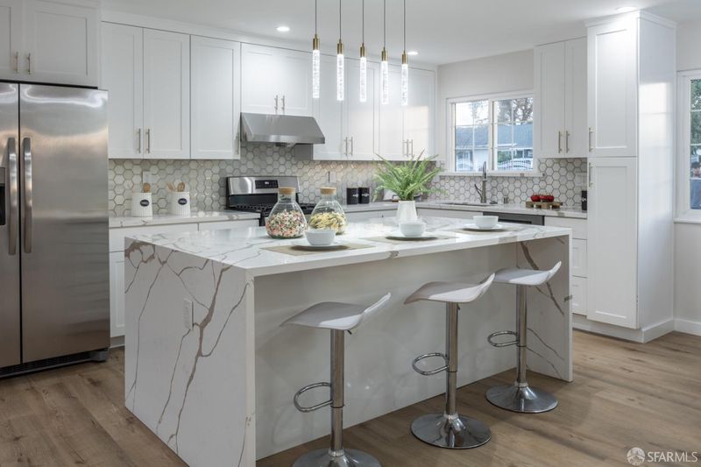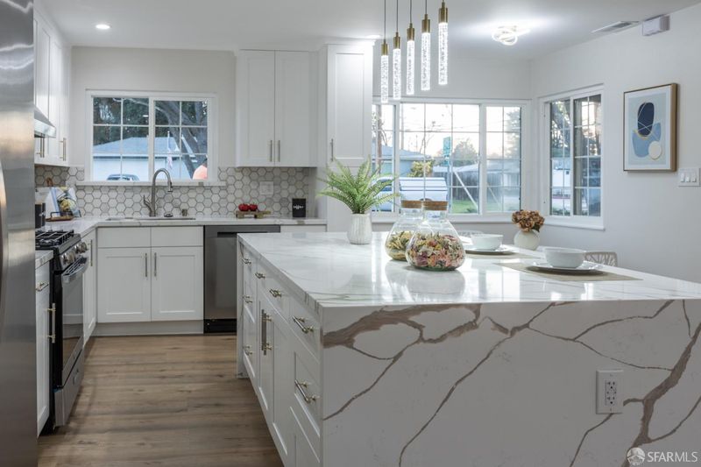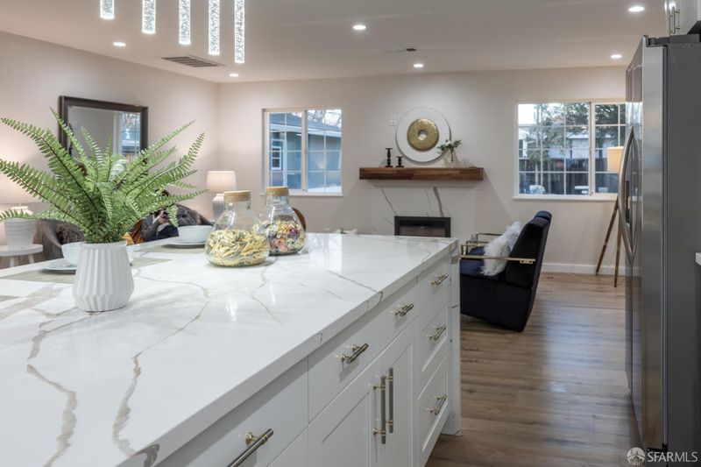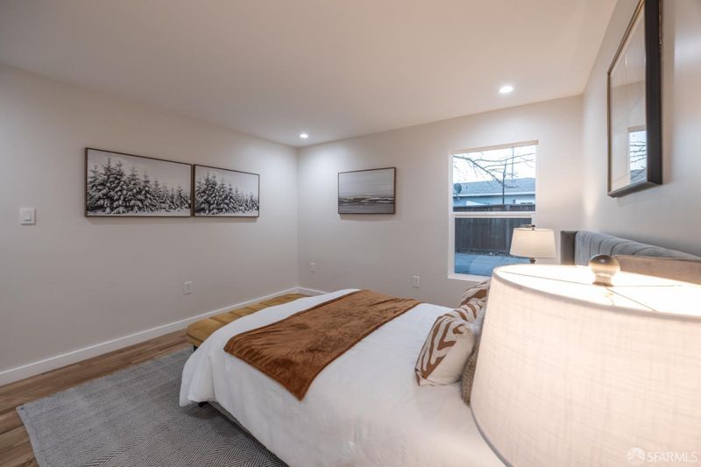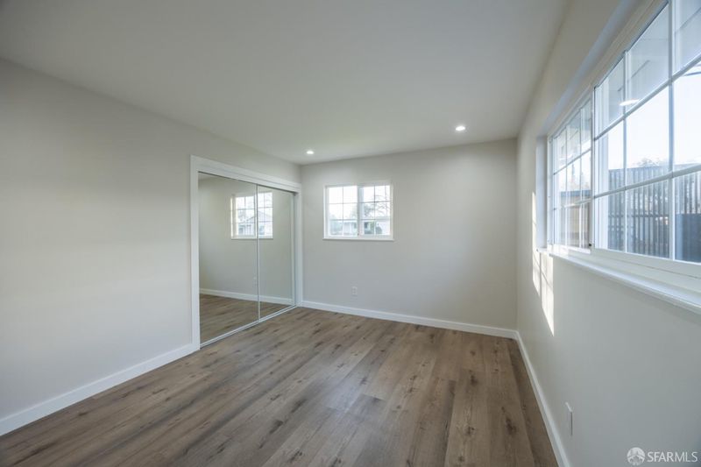
$899,000
1,869
SQ FT
$481
SQ/FT
3201 Mount Diablo St
@ Coventry - 5701 - Concord, Concord
- 5 Bed
- 4 Bath
- 6 Park
- 1,869 sqft
- Concord
-

Meticulously renovated from the ground up, this expansive home offers spacious living space plus ADU potential. The main residence features a contemporary layout with 4 bedrooms and 3 bathrooms, including two luxurious suites. The state-of-the-art kitchen boasts a spacious island, modern cabinetry, and brand-new appliances. The inviting living room is enhanced by an electric fireplace, while brand new flooring flows throughout the home. The garage includes an additional bedroom and bathroom, perfect for an ADU suite. Situated on a generous 11,000 sqft corner lot, the property features a vast backyard and ample space for RV parking or multiple vehicles. The location is unbeatable with 15 minutes walking distance to Concord BART and near the shops and restaurants. It is a very quiet neighborhood.
- Days on Market
- 11 days
- Current Status
- Pending
- Original Price
- $899,000
- List Price
- $899,000
- On Market Date
- Jan 16, 2025
- Contract Date
- Jan 27, 2025
- Property Type
- Single Family Residence
- District
- 5701 - Concord
- Zip Code
- 94518
- MLS ID
- 425003493
- APN
- 105-171-001-8
- Year Built
- 1954
- Stories in Building
- 0
- Possession
- Close Of Escrow
- Data Source
- SFAR
- Origin MLS System
Concordia School, The
Private K-6 Montessori, Elementary, Coed
Students: 71 Distance: 0.3mi
Loma Vista Adult Center
Public n/a
Students: NA Distance: 0.3mi
Diablo Valley
Private K-12 Combined Elementary And Secondary, Coed
Students: 43 Distance: 0.4mi
El Monte Elementary School
Public K-5 Elementary, Coed
Students: 433 Distance: 0.5mi
Calvary Christian
Private 1-12 Religious, Nonprofit
Students: NA Distance: 0.7mi
Calvary Christian School
Private 1-12
Students: 53 Distance: 0.7mi
- Bed
- 5
- Bath
- 4
- Tub w/Shower Over
- Parking
- 6
- Detached, Garage Door Opener, RV Possible
- SQ FT
- 1,869
- SQ FT Source
- Unavailable
- Lot SQ FT
- 11,330.0
- Lot Acres
- 0.2601 Acres
- Kitchen
- Breakfast Area, Island, Kitchen/Family Combo, Quartz Counter
- Cooling
- Central
- Flooring
- Vinyl
- Foundation
- Slab
- Heating
- Central
- Laundry
- Hookups Only
- Main Level
- Bedroom(s), Dining Room, Full Bath(s), Garage, Kitchen, Living Room, Primary Bedroom
- Possession
- Close Of Escrow
- Architectural Style
- Ranch
- Special Listing Conditions
- None
- Fee
- $0
MLS and other Information regarding properties for sale as shown in Theo have been obtained from various sources such as sellers, public records, agents and other third parties. This information may relate to the condition of the property, permitted or unpermitted uses, zoning, square footage, lot size/acreage or other matters affecting value or desirability. Unless otherwise indicated in writing, neither brokers, agents nor Theo have verified, or will verify, such information. If any such information is important to buyer in determining whether to buy, the price to pay or intended use of the property, buyer is urged to conduct their own investigation with qualified professionals, satisfy themselves with respect to that information, and to rely solely on the results of that investigation.
School data provided by GreatSchools. School service boundaries are intended to be used as reference only. To verify enrollment eligibility for a property, contact the school directly.
