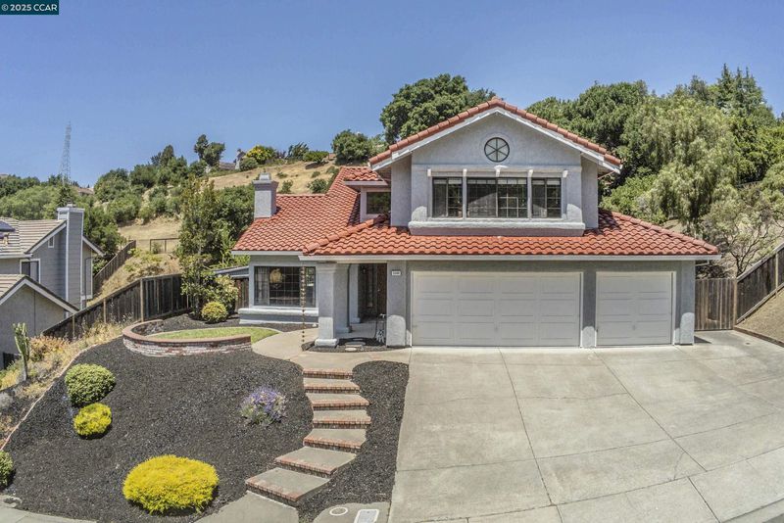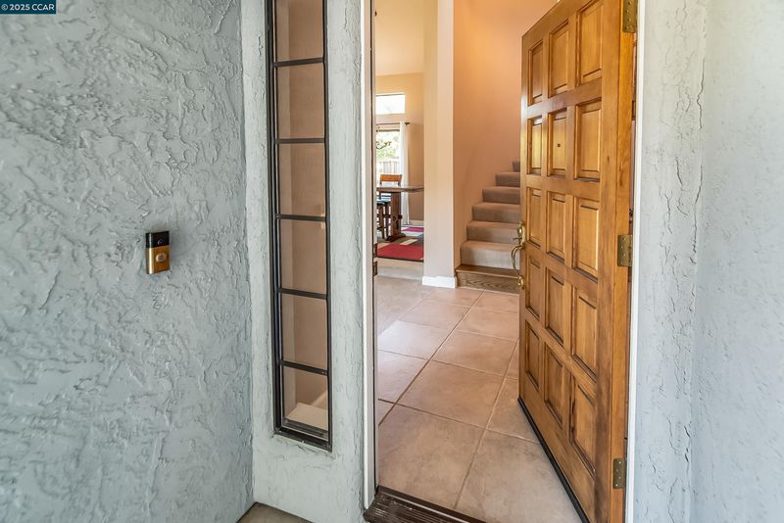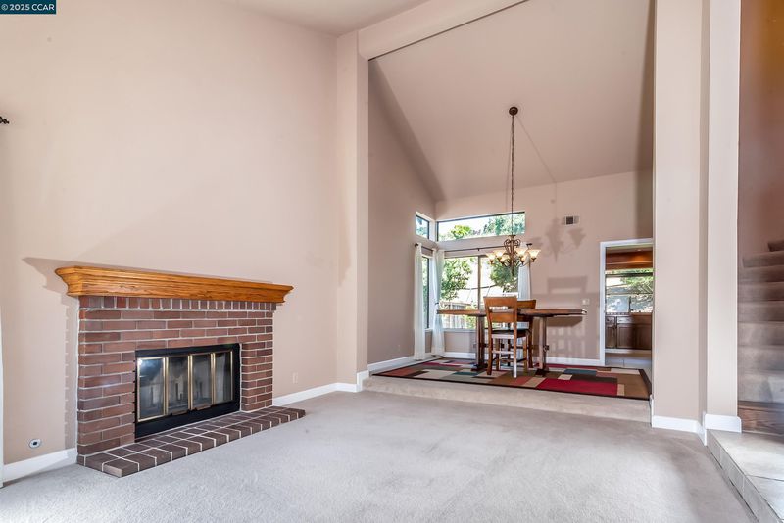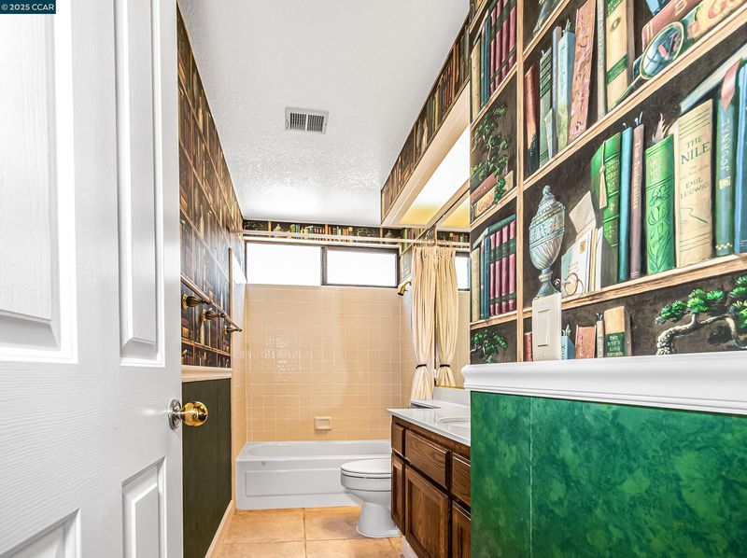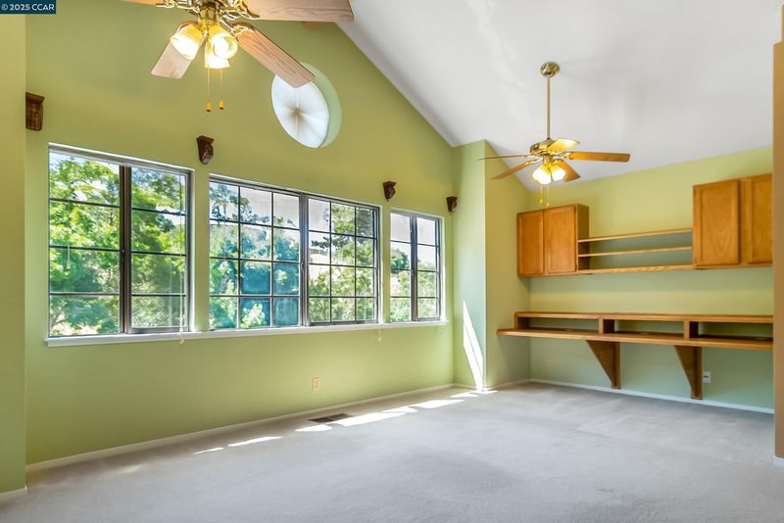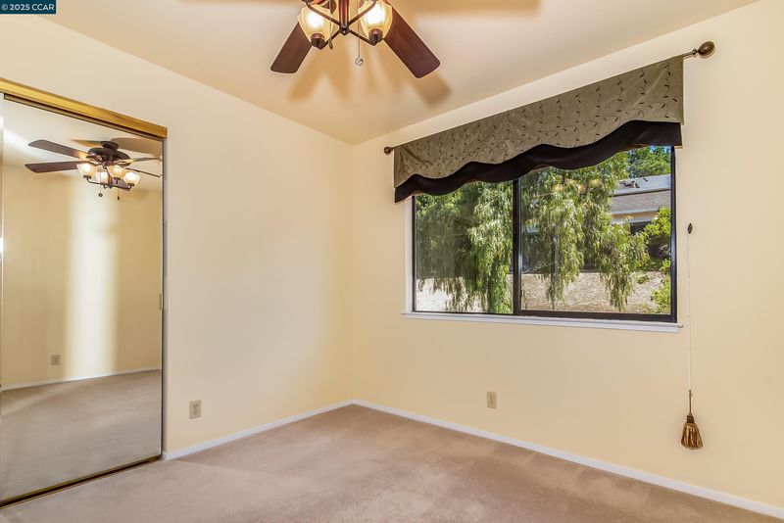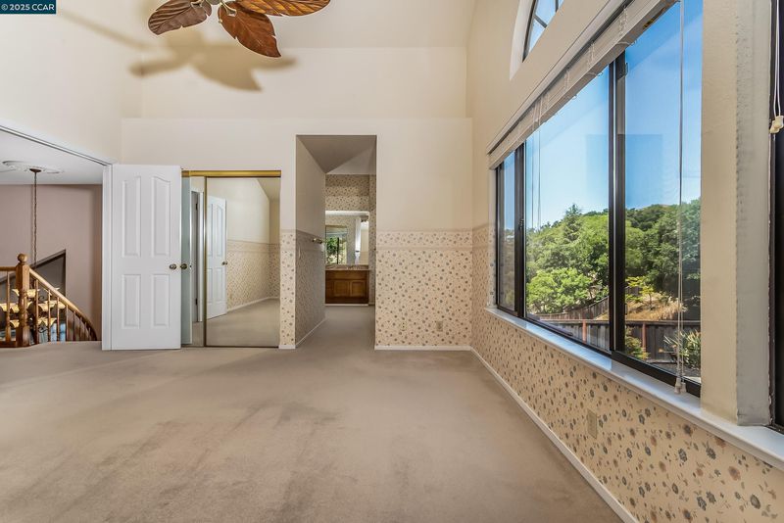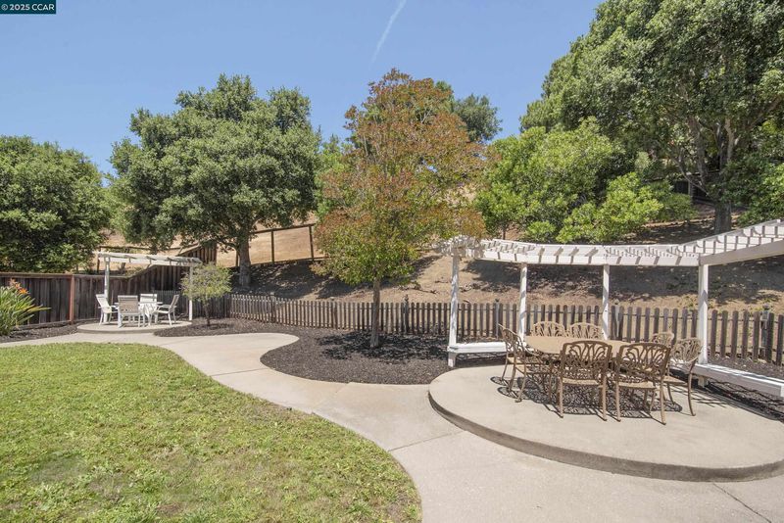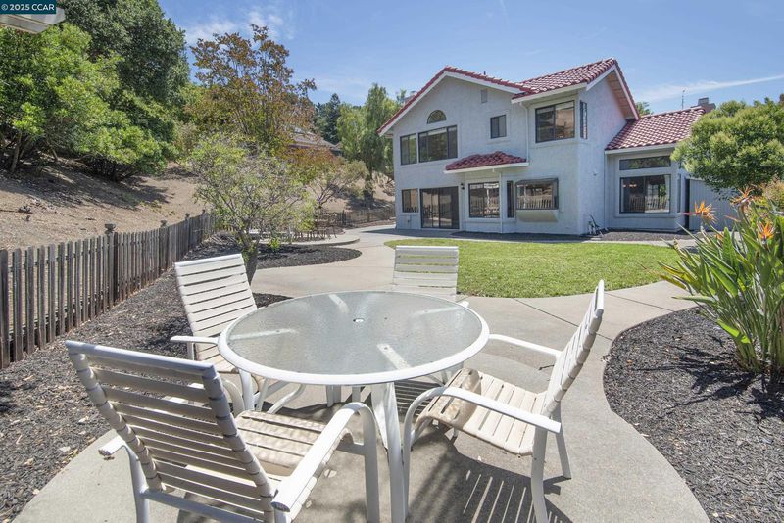
$660,000
2,367
SQ FT
$279
SQ/FT
5046 Georgia St
@ Ascot - Somerset Highlan, Vallejo
- 5 Bed
- 3 Bath
- 3 Park
- 2,367 sqft
- Vallejo
-

-
Sun Jun 8, 1:00 pm - 4:00 pm
Hosted Open House 1-4PM!
Set on a spacious 13,000+ sq ft lot w/ no direct rear neighbors, this well-cared-for 4+-bed, 3-bath home offers privacy, space, high ceilings & room to personalize. Located in desirable Somerset Highlands, it's perfect for the next owner who values solid quality & the opportunity to make it their own over time. The oversized 3-car attached garage is ideal for car enthusiasts, hobbyists or extra storage + drive-in access to backyard for boat/trailer storage. Inside, 2 fireplaces anchor dual living areas - use one as a formal space & the other as a family or rumpus room. The kitchen & living area open to a private patio, great for entertaining or relaxing - the yard is currently low-maintenance, yet offers endless potential: pool, garden, ADU - you decide! A dramatic spiral staircase leads to the upper level where the large primary suite features views, a soaking tub & ensuite bath. Functional, light-filled layout w/ flexibility to fit your lifestyle. Conveniently located near shopping, dining, trails, Blue Rock Springs Golf Club, Napa & the SF Ferry - perfect for your everyday living as well as your weekend escapes. An unmatched combination of size, quality, & location that rarely come together at this value. Open Sunday 6/8 1:00-4:00PM
- Current Status
- New
- Original Price
- $660,000
- List Price
- $660,000
- On Market Date
- Jun 5, 2025
- Property Type
- Detached
- D/N/S
- Somerset Highlan
- Zip Code
- 94591
- MLS ID
- 41100169
- APN
- 0082111020
- Year Built
- 1989
- Stories in Building
- 2
- Possession
- Close Of Escrow
- Data Source
- MAXEBRDI
- Origin MLS System
- CONTRA COSTA
The Beal Academy
Private 8-12 Coed
Students: NA Distance: 0.6mi
St. Catherine Of Siena School
Private K-8 Elementary, Religious, Coed
Students: 285 Distance: 0.7mi
Jesse M. Bethel High School
Public 9-12 Secondary
Students: 1500 Distance: 1.0mi
Annie Pennycook Elementary School
Public K-5 Elementary
Students: 600 Distance: 1.2mi
Vallejo Charter School
Charter K-8 Elementary, Core Knowledge
Students: 463 Distance: 1.3mi
St. Patrick-St. Vincent High School
Private 9-12 Secondary, Religious, Coed
Students: 509 Distance: 1.4mi
- Bed
- 5
- Bath
- 3
- Parking
- 3
- Attached, Off Street, RV/Boat Parking, Side By Side
- SQ FT
- 2,367
- SQ FT Source
- Public Records
- Lot SQ FT
- 13,023.0
- Lot Acres
- 0.3 Acres
- Pool Info
- None
- Kitchen
- Dishwasher, Double Oven, Electric Range, Microwave, Oven, Range, Refrigerator, Breakfast Nook, Tile Counters, Electric Range/Cooktop, Disposal, Kitchen Island, Oven Built-in, Range/Oven Built-in, Wet Bar
- Cooling
- Whole House Fan
- Disclosures
- Other - Call/See Agent
- Entry Level
- Exterior Details
- Back Yard, Front Yard, Garden/Play, Side Yard
- Flooring
- Tile, Carpet
- Foundation
- Fire Place
- Family Room, Gas Starter, Living Room
- Heating
- Forced Air
- Laundry
- 220 Volt Outlet, Hookups Only, Laundry Room
- Main Level
- 1 Bath, Laundry Facility
- Possession
- Close Of Escrow
- Architectural Style
- Contemporary
- Construction Status
- Existing
- Additional Miscellaneous Features
- Back Yard, Front Yard, Garden/Play, Side Yard
- Location
- Sloped Down, Back Yard, Front Yard, Landscaped
- Roof
- Tile
- Fee
- Unavailable
MLS and other Information regarding properties for sale as shown in Theo have been obtained from various sources such as sellers, public records, agents and other third parties. This information may relate to the condition of the property, permitted or unpermitted uses, zoning, square footage, lot size/acreage or other matters affecting value or desirability. Unless otherwise indicated in writing, neither brokers, agents nor Theo have verified, or will verify, such information. If any such information is important to buyer in determining whether to buy, the price to pay or intended use of the property, buyer is urged to conduct their own investigation with qualified professionals, satisfy themselves with respect to that information, and to rely solely on the results of that investigation.
School data provided by GreatSchools. School service boundaries are intended to be used as reference only. To verify enrollment eligibility for a property, contact the school directly.
