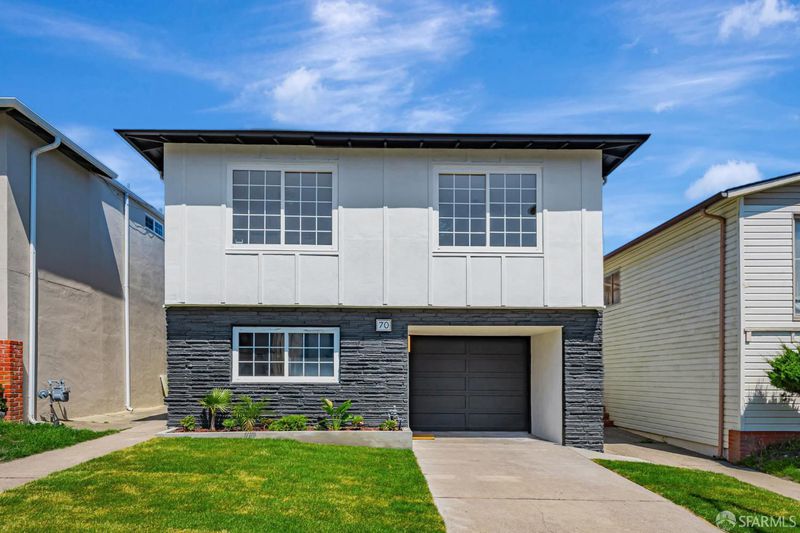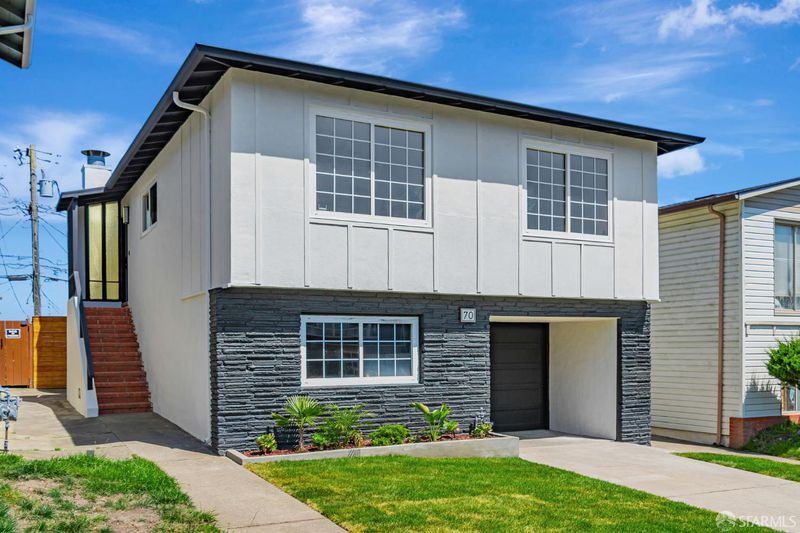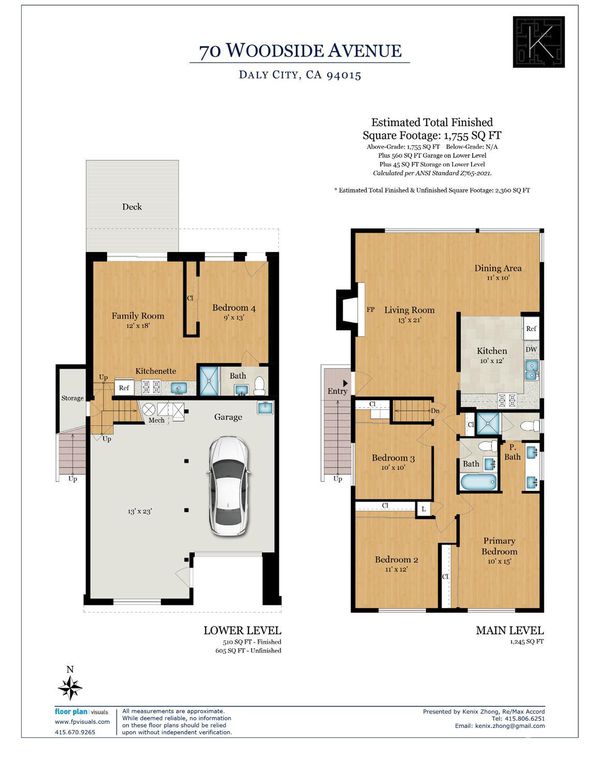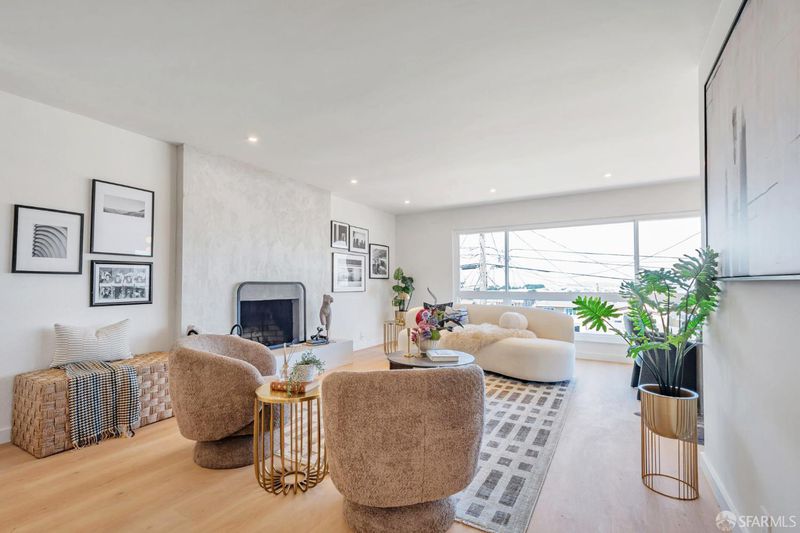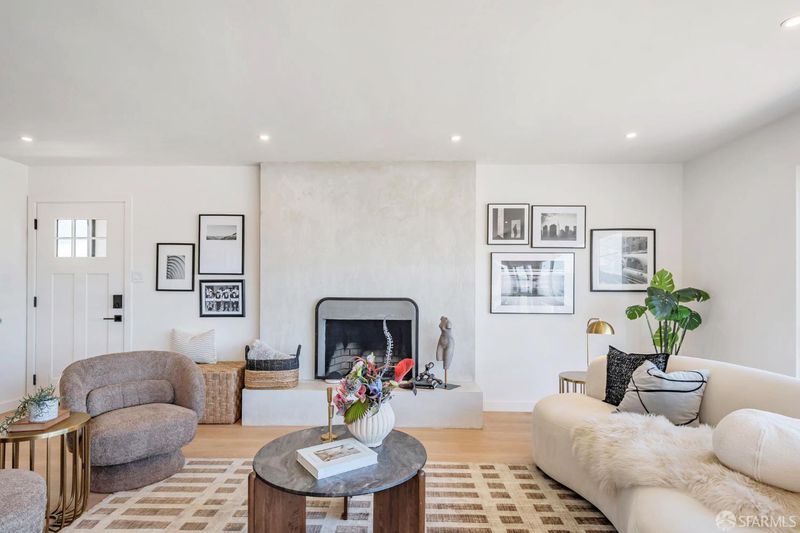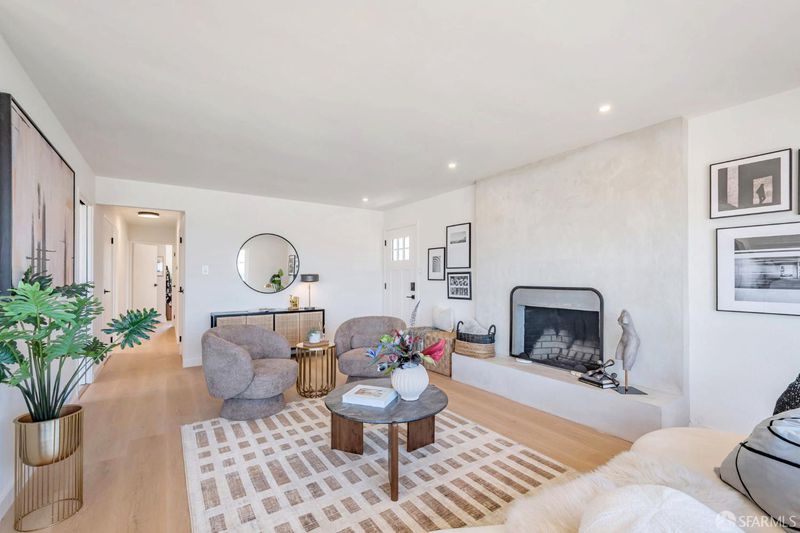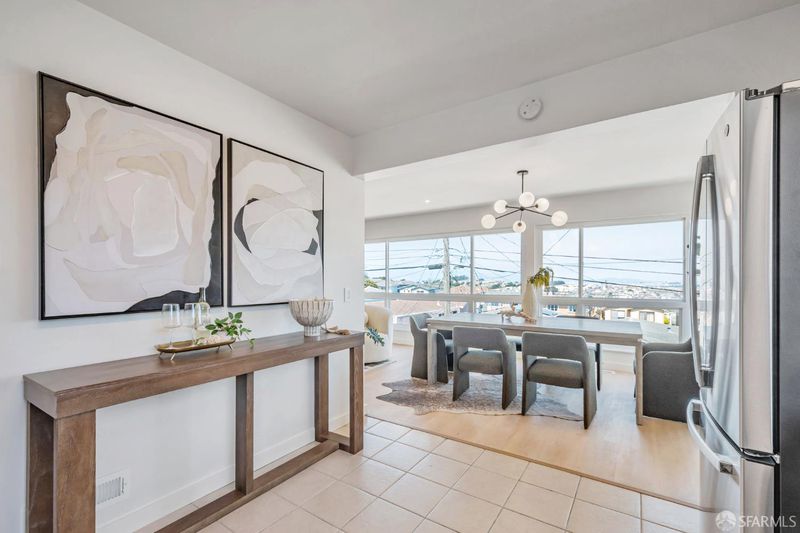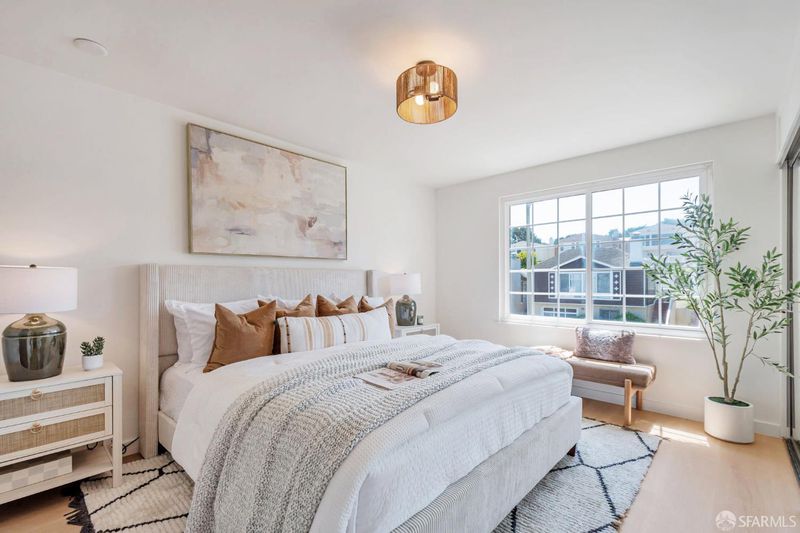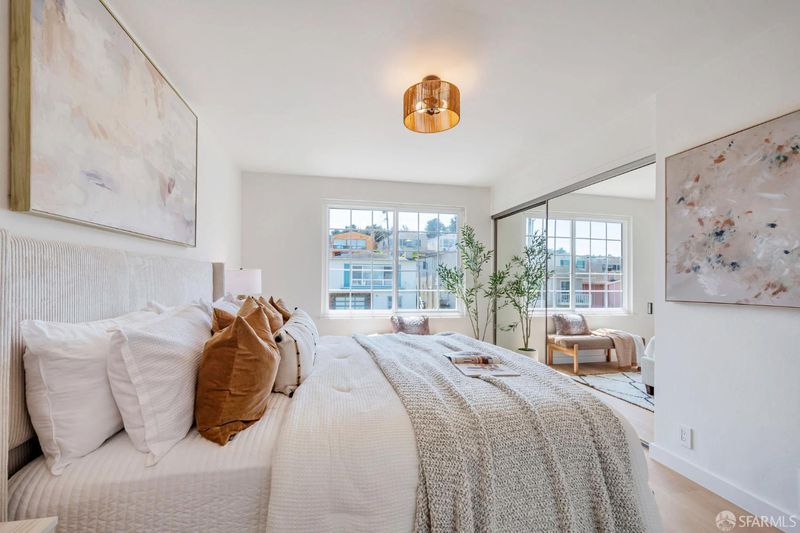
$1,299,000
1,755
SQ FT
$740
SQ/FT
70 Woodside Ave
@ Higate Ave - 11J - St. Francis Heights, Daly City
- 4 Bed
- 3 Bath
- 2 Park
- 1,755 sqft
- Daly City
-

-
Sat Sep 13, 2:00 pm - 4:00 pm
-
Sun Sep 14, 2:00 pm - 4:00 pm
Located in the highly sought-after St. Francis Heights neighborhood, 70 Woodside Avenue is a Mid-Century Modern residence of beauty and possibility. The upper level showcases an open-concept floor plan where panoramic views of the San Francisco skyline are framed by expansive picture windows. A formal dining area transitions seamlessly into a refreshed kitchen with new appliances, while three serene bedrooms and two tastefully renovated bathrooms complete the main level. On the lower level, a modern kitchenette and private suite open to a charming backyard featuring a newly built inground deck and sleek modern fencecreating an inviting outdoor retreat for intimate gatherings under the open sky. A versatile bonus space of approximately 300 sq. ft. within the garage offers endless potential as a home gym, studio, or office. With thoughtful upgrades including a new roof, fresh flooring, modern light fixtures, and crisp paint inside and out, this move-in-ready home effortlessly blends timeless design, elegance, and comfortjust minutes from the newly opened Seafood City, Serramonte Shopping Center, Fort Funston, and the vibrant energy of San Francisco!
- Days on Market
- 1 day
- Current Status
- Active
- Original Price
- $1,299,000
- List Price
- $1,299,000
- On Market Date
- Sep 10, 2025
- Property Type
- Single Family Residence
- District
- 11J - St. Francis Heights
- Zip Code
- 94015
- MLS ID
- 425072789
- APN
- 008-359-180
- Year Built
- 1960
- Stories in Building
- 0
- Possession
- Close Of Escrow
- Data Source
- SFAR
- Origin MLS System
Thomas Edison Elementary School
Public K-6 Elementary
Students: 389 Distance: 0.2mi
Fernando Rivera Intermediate School
Public 6-8 Middle
Students: 513 Distance: 0.3mi
Spectrum Center - Daly City
Private 3-12 Coed
Students: 48 Distance: 0.4mi
Summit Public School: Shasta
Charter 9-12
Students: 491 Distance: 0.5mi
Adult Education Division
Public n/a Adult Education
Students: NA Distance: 0.6mi
Daniel Webster Elementary School
Public K-6 Elementary
Students: 370 Distance: 0.6mi
- Bed
- 4
- Bath
- 3
- Parking
- 2
- Garage Door Opener, Garage Facing Front
- SQ FT
- 1,755
- SQ FT Source
- Unavailable
- Lot SQ FT
- 3,400.0
- Lot Acres
- 0.0781 Acres
- Kitchen
- Granite Counter
- Dining Room
- Formal Area
- Family Room
- Deck Attached
- Living Room
- View
- Flooring
- Tile, Other
- Foundation
- Concrete, Slab
- Fire Place
- Living Room, See Remarks
- Heating
- Central, Fireplace(s), Natural Gas
- Laundry
- Hookups Only, In Garage
- Main Level
- Bedroom(s), Dining Room, Kitchen, Living Room, Primary Bedroom
- Views
- City, Golden Gate Bridge, Twin Peaks
- Possession
- Close Of Escrow
- Architectural Style
- Mid-Century
- Special Listing Conditions
- None
- Fee
- $0
MLS and other Information regarding properties for sale as shown in Theo have been obtained from various sources such as sellers, public records, agents and other third parties. This information may relate to the condition of the property, permitted or unpermitted uses, zoning, square footage, lot size/acreage or other matters affecting value or desirability. Unless otherwise indicated in writing, neither brokers, agents nor Theo have verified, or will verify, such information. If any such information is important to buyer in determining whether to buy, the price to pay or intended use of the property, buyer is urged to conduct their own investigation with qualified professionals, satisfy themselves with respect to that information, and to rely solely on the results of that investigation.
School data provided by GreatSchools. School service boundaries are intended to be used as reference only. To verify enrollment eligibility for a property, contact the school directly.
