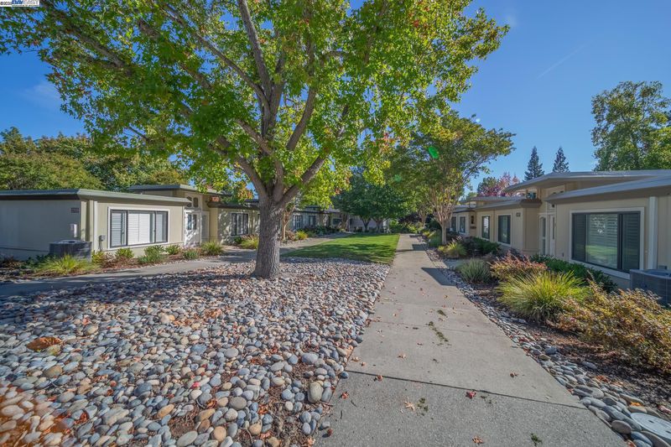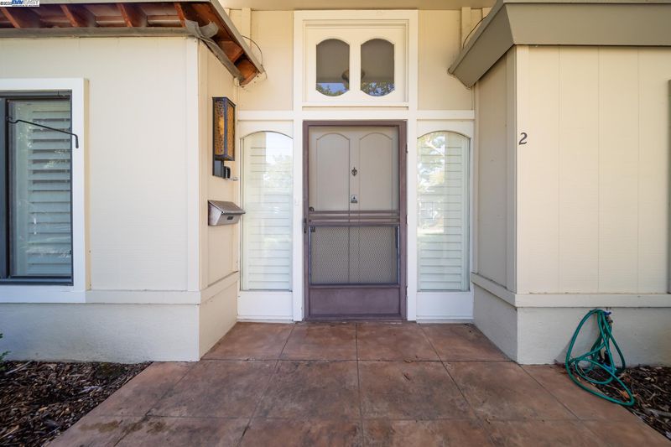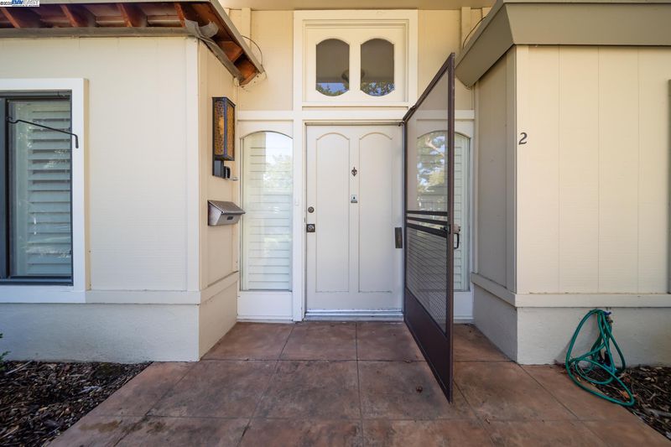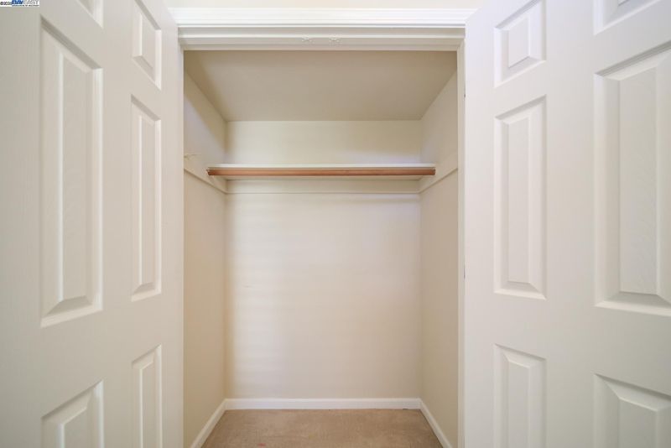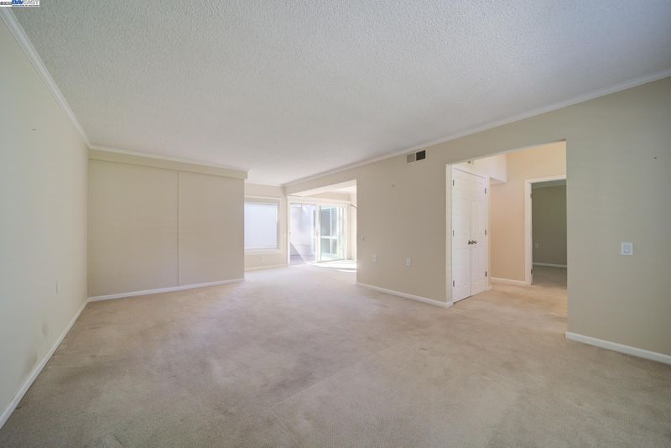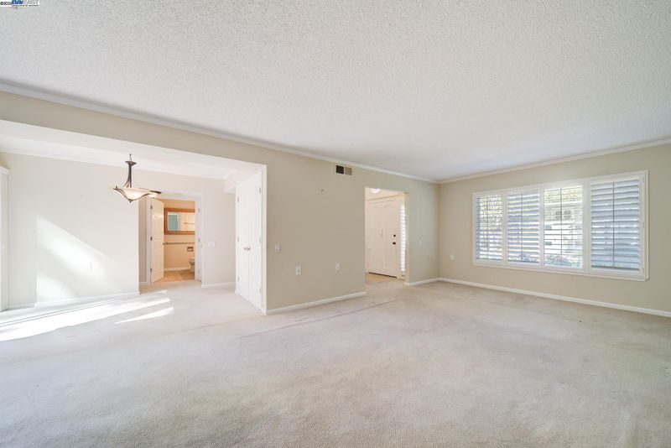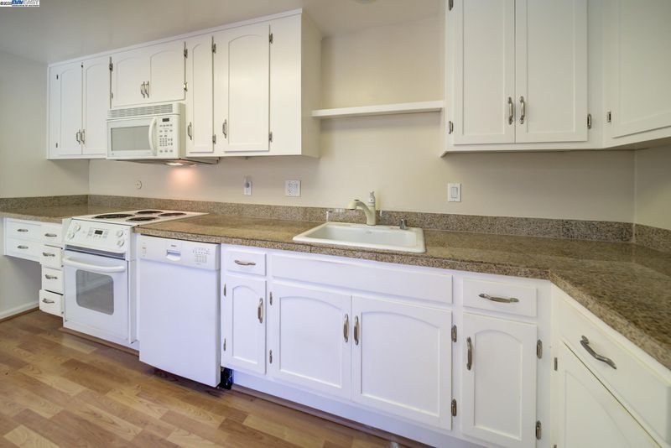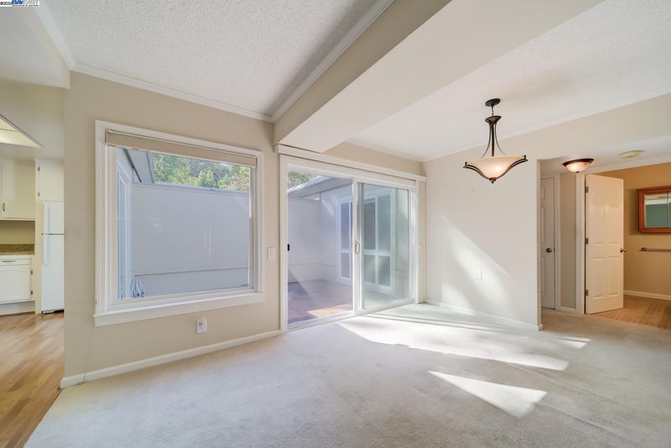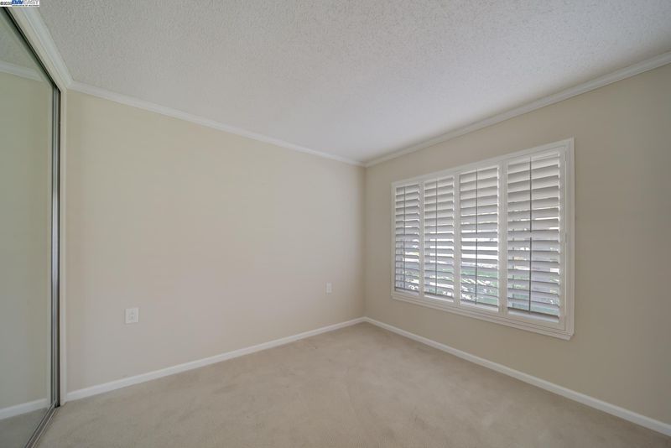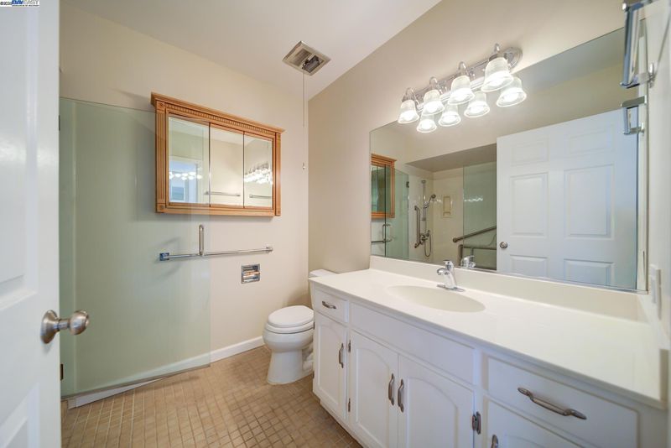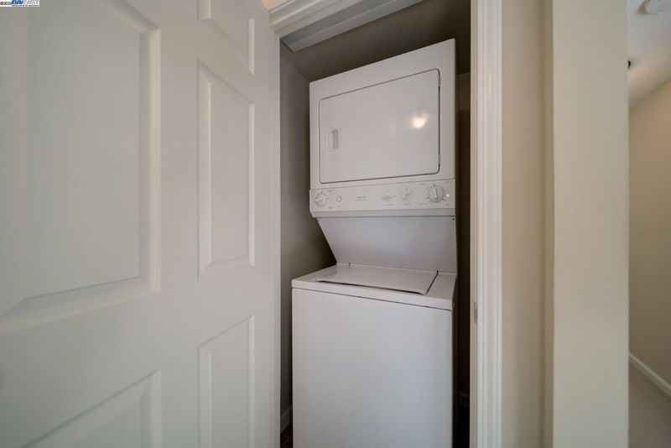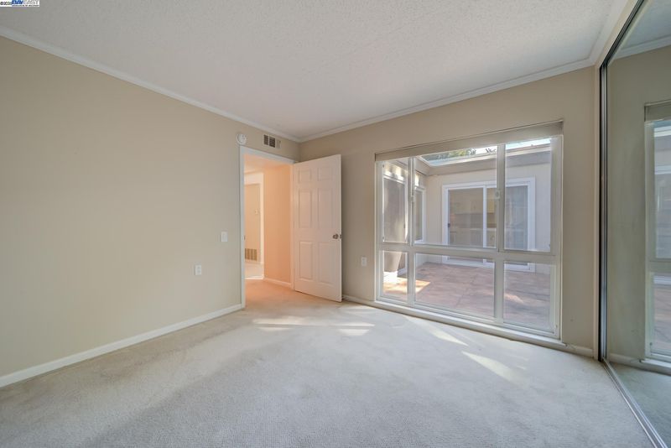
$395,000
1,081
SQ FT
$365
SQ/FT
1221 Oakmont Drive, #2
@ Tice Creek Drive - Rossmoor, Walnut Creek
- 2 Bed
- 1 Bath
- 1 Park
- 1,081 sqft
- Walnut Creek
-

Calling All Investors and Savvy Flippers! Exceptional investment opportunity in the highly sought-after Rossmoor 55+ community. This Golden Gate model level-in unit offers 2 bedrooms, 1 bathroom, and 1,081 sq. ft. of living space—an ideal canvas for your next renovation project. Investor Highlights: • Strong resale potential after renovation • Add instant value with cosmetic updates - modernize the kitchen and bath, refresh flooring, and elevate with designer finishes Key Features: • Convenient parking just steps from the unit • Expansive living room and separate dining area • Two generously sized bedrooms • Private patio for outdoor enjoyment • In-unit washer and dryer for added convenience With the right vision and updates, this property can be transformed into a stylish and highly desirable home in one of Walnut Creek’s most vibrant active adult communities. Don’t miss your chance to invest in Rossmoor’s thriving market!
- Current Status
- New
- Original Price
- $395,000
- List Price
- $395,000
- On Market Date
- Oct 20, 2025
- Property Type
- Condominium
- D/N/S
- Rossmoor
- Zip Code
- 94595
- MLS ID
- 41115306
- APN
- 9000011909
- Year Built
- 1964
- Stories in Building
- 1
- Possession
- Close Of Escrow
- Data Source
- MAXEBRDI
- Origin MLS System
- BAY EAST
Acalanes Adult Education Center
Public n/a Adult Education
Students: NA Distance: 0.6mi
Acalanes Center For Independent Study
Public 9-12 Alternative
Students: 27 Distance: 0.6mi
Burton Valley Elementary School
Public K-5 Elementary
Students: 798 Distance: 0.9mi
Parkmead Elementary School
Public K-5 Elementary
Students: 423 Distance: 1.3mi
Tice Creek
Public K-8
Students: 427 Distance: 1.5mi
Meher Schools, The
Private K-5 Nonprofit
Students: 285 Distance: 1.6mi
- Bed
- 2
- Bath
- 1
- Parking
- 1
- Carport, Covered, Guest
- SQ FT
- 1,081
- SQ FT Source
- Public Records
- Pool Info
- Other, Community
- Kitchen
- Dishwasher, Electric Range, Microwave, Oven, Refrigerator, Dryer, Washer, Counter - Solid Surface, Stone Counters, Electric Range/Cooktop, Disposal, Oven Built-in
- Cooling
- Central Air
- Disclosures
- Nat Hazard Disclosure
- Entry Level
- 1
- Exterior Details
- Unit Faces Common Area, Private Entrance
- Flooring
- Laminate, Tile, Carpet
- Foundation
- Fire Place
- None
- Heating
- Wall Furnace
- Laundry
- Dryer, Washer
- Main Level
- 1 Bedroom, 2 Bedrooms, 1 Bath, Laundry Facility, No Steps to Entry, Main Entry
- Possession
- Close Of Escrow
- Architectural Style
- Bungalow
- Construction Status
- Existing
- Additional Miscellaneous Features
- Unit Faces Common Area, Private Entrance
- Location
- Level
- Roof
- Metal, Unknown, Wood
- Water and Sewer
- Public
- Fee
- $894
MLS and other Information regarding properties for sale as shown in Theo have been obtained from various sources such as sellers, public records, agents and other third parties. This information may relate to the condition of the property, permitted or unpermitted uses, zoning, square footage, lot size/acreage or other matters affecting value or desirability. Unless otherwise indicated in writing, neither brokers, agents nor Theo have verified, or will verify, such information. If any such information is important to buyer in determining whether to buy, the price to pay or intended use of the property, buyer is urged to conduct their own investigation with qualified professionals, satisfy themselves with respect to that information, and to rely solely on the results of that investigation.
School data provided by GreatSchools. School service boundaries are intended to be used as reference only. To verify enrollment eligibility for a property, contact the school directly.
