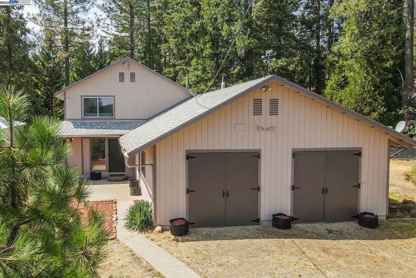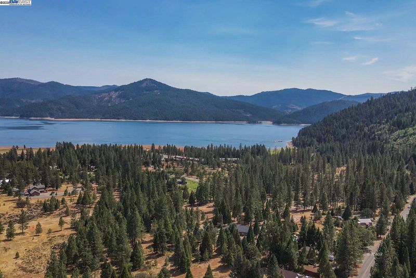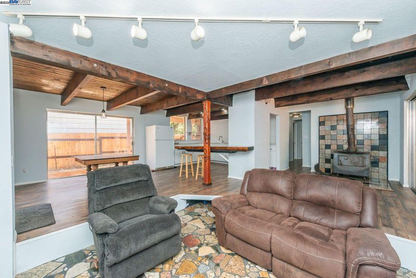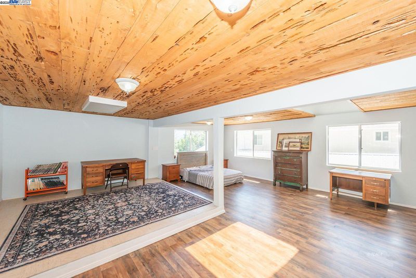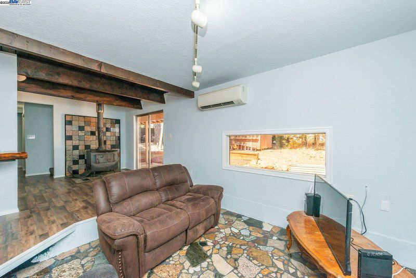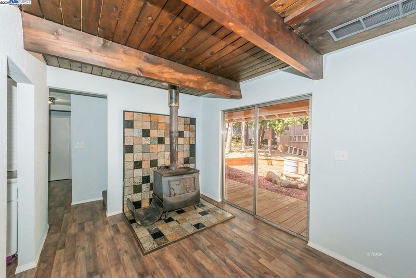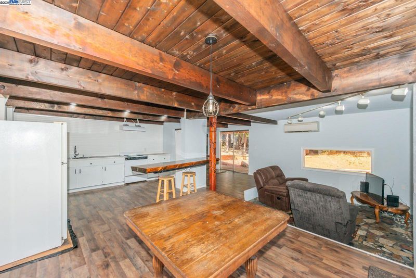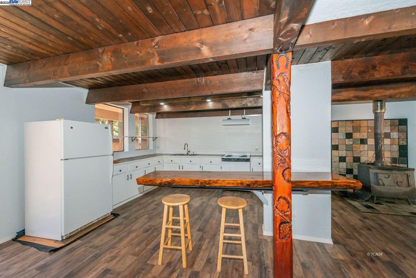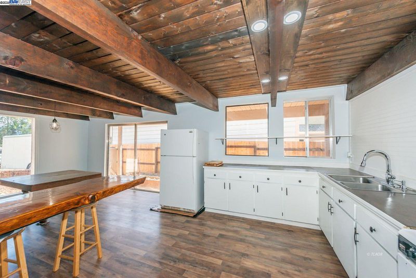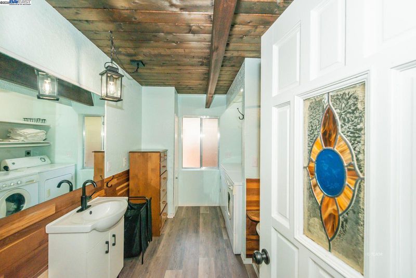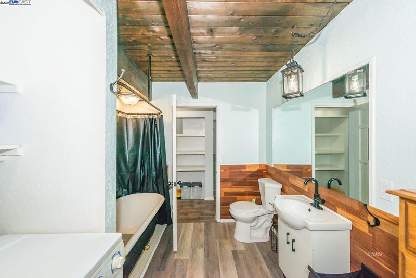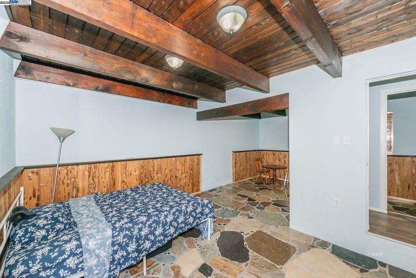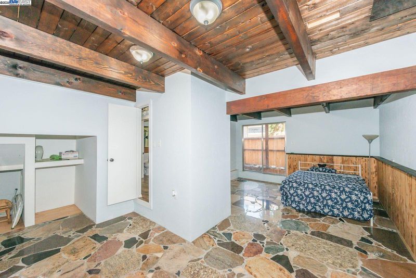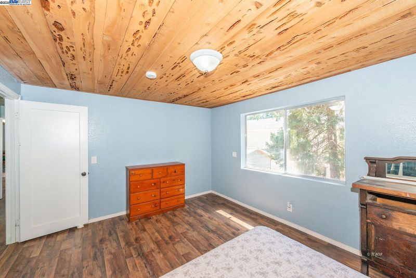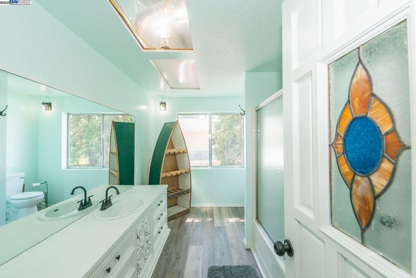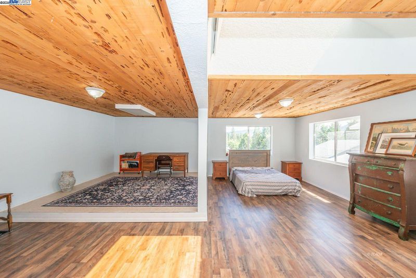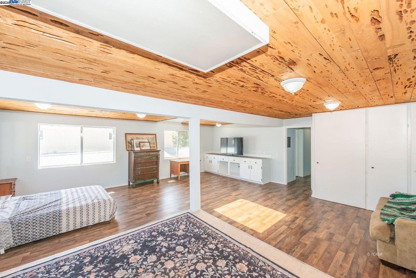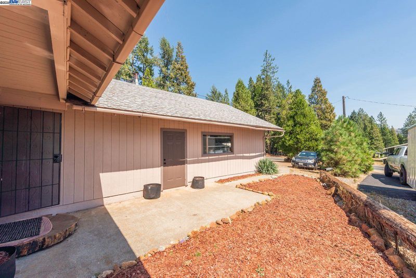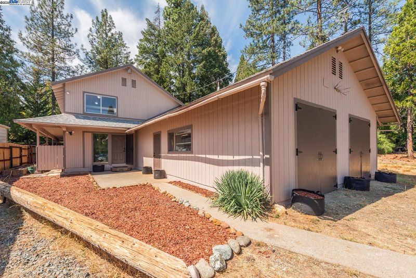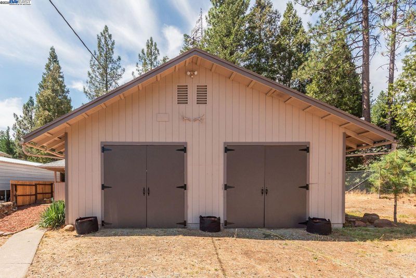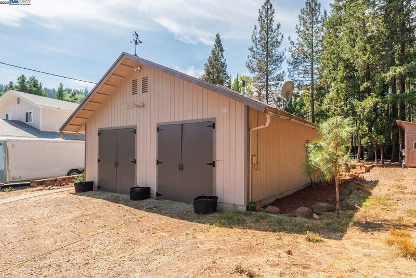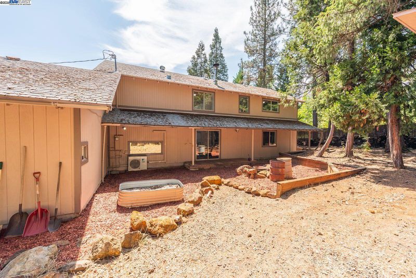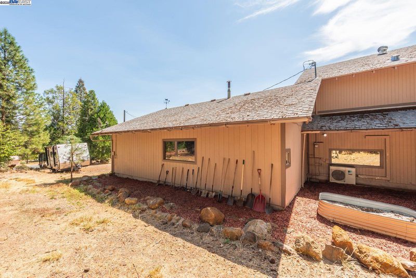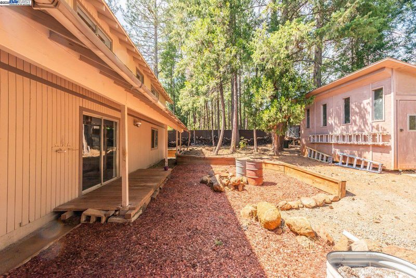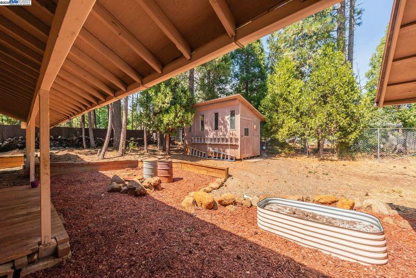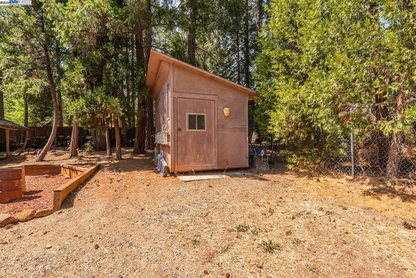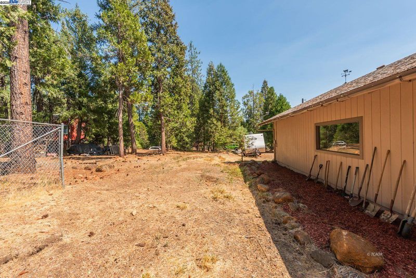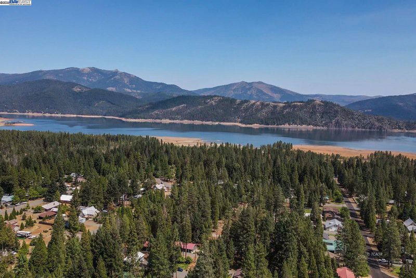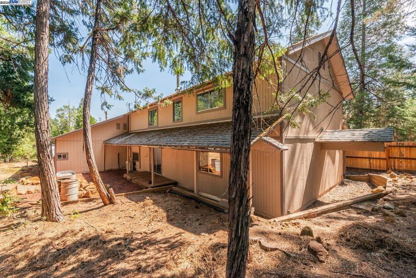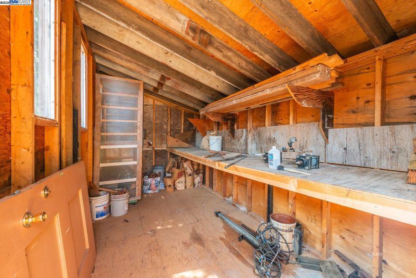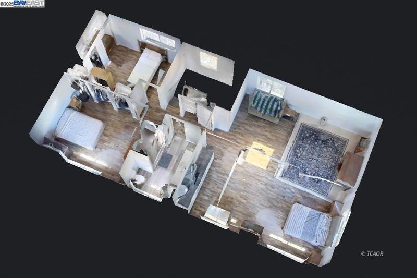
$309,000
2,304
SQ FT
$134
SQ/FT
230 Mary Ave
@ Airport Rd - None, Trinity Center
- 4 Bed
- 2 Bath
- 4 Park
- 2,304 sqft
- Trinity Center
-

Welcome to this beautifully updated 2,304 sq. ft. home on 0.26 acres in the heart of Trinity Center. Offering 4 bedrooms, 2 bathrooms, and a thoughtful floor plan, this home blends comfort, style, and convenience. Step inside to find new luxury vinyl laminate flooring, fresh interior paint, updated lighting and fixtures, and new bathroom commodes. The living room and primary bedroom showcase elegant inlaid granite flooring, while the dining room, living room and primary suite each feature a slider to the side patios, perfect for outdoor entertaining. The upstairs bonus room is a standout - ideal as a fourth bedroom or a massive family room. Enjoy the unique charm of pecky cedar ceilings, a giant skylight, and walls of windows that flood the space with natural light. Car enthusiasts and hobbyists will appreciate the 4-car attached garage with loft storage. Outside, the fenced backyard offers low-maintenance landscaping, plus a garden shed for all your tools and storage needs. All this, just minutes from Trinity Lake and close to local amenities in Trinity Center, makes this home a rare find. Property has C1 zoning, for commercial retail, can have a business run from your residence.
- Current Status
- New
- Original Price
- $309,000
- List Price
- $309,000
- On Market Date
- Sep 9, 2025
- Property Type
- Detached
- D/N/S
- None
- Zip Code
- 96091
- MLS ID
- 41110921
- APN
- 007750019000
- Year Built
- 1975
- Stories in Building
- 2
- Possession
- Close Of Escrow
- Data Source
- MAXEBRDI
- Origin MLS System
- BAY EAST
Trinity Center Elementary
Public K-8 Elementary
Students: 14 Distance: 0.1mi
Coffee Creek Elementary School
Public K-8 Elementary
Students: 9 Distance: 7.2mi
Nawa Academy
Private 8-12 Special Education Program, Secondary, Boarding, Nonprofit
Students: 24 Distance: 14.5mi
French Gulch-Whiskeytown Elementary School
Public K-8 Elementary
Students: 23 Distance: 19.2mi
Lewiston Elementary School
Public K-8 Elementary
Students: 59 Distance: 20.3mi
Trinity County Special Education School
Public K-12 Special Education
Students: 1 Distance: 21.0mi
- Bed
- 4
- Bath
- 2
- Parking
- 4
- Attached, RV/Boat Parking
- SQ FT
- 2,304
- SQ FT Source
- Not Verified
- Lot SQ FT
- 11,326.0
- Lot Acres
- 0.26 Acres
- Pool Info
- None
- Kitchen
- Electric Range, Refrigerator, Breakfast Bar, Counter - Solid Surface, Electric Range/Cooktop
- Cooling
- Heat Pump, Multi Units
- Disclosures
- Nat Hazard Disclosure
- Entry Level
- Exterior Details
- Back Yard, Front Yard, Landscape Back, Landscape Front
- Flooring
- Laminate
- Foundation
- Fire Place
- None
- Heating
- Electric, Heat Pump, Wood Stove
- Laundry
- Hookups Only, Cabinets, Inside Room
- Main Level
- 1 Bedroom, 1 Bath, Main Entry
- Possession
- Close Of Escrow
- Architectural Style
- Traditional
- Construction Status
- Existing
- Additional Miscellaneous Features
- Back Yard, Front Yard, Landscape Back, Landscape Front
- Location
- Level, Back Yard, Front Yard, Landscaped, Wood
- Roof
- Composition Shingles
- Water and Sewer
- Public
- Fee
- Unavailable
MLS and other Information regarding properties for sale as shown in Theo have been obtained from various sources such as sellers, public records, agents and other third parties. This information may relate to the condition of the property, permitted or unpermitted uses, zoning, square footage, lot size/acreage or other matters affecting value or desirability. Unless otherwise indicated in writing, neither brokers, agents nor Theo have verified, or will verify, such information. If any such information is important to buyer in determining whether to buy, the price to pay or intended use of the property, buyer is urged to conduct their own investigation with qualified professionals, satisfy themselves with respect to that information, and to rely solely on the results of that investigation.
School data provided by GreatSchools. School service boundaries are intended to be used as reference only. To verify enrollment eligibility for a property, contact the school directly.
