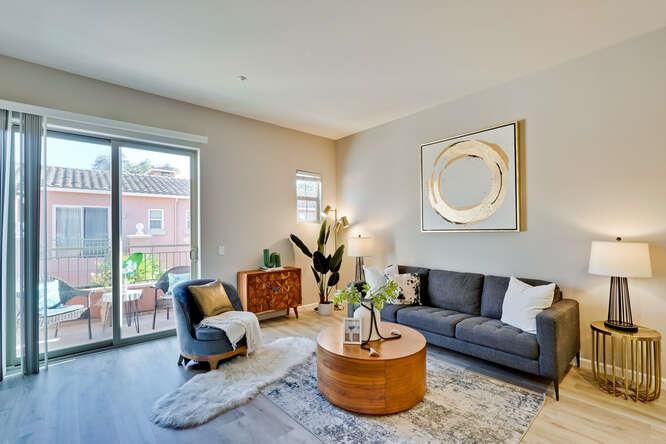
$1,098,888
1,192
SQ FT
$922
SQ/FT
19999 Stevens Creek Boulevard, #307
@ North Blaney Ave - 18 - Cupertino, Cupertino
- 2 Bed
- 2 Bath
- 1 Park
- 1,192 sqft
- CUPERTINO
-

Experience luxury living in the heart of Cupertino with this private and quiet corner penthouse at the prestigious Travigne Villas. This spacious 2-bedroom, 2-bath unit, the largest floor plan in the community, offers no neighbors on three sides and serene courtyard views. Bright living and dining areas feature 10-foot ceilings, a gas fireplace, and two stylish balconies. The master suite includes an en-suite bath, double vanity, and custom walk-in closet. The modern kitchen boasts granite countertops, stainless steel appliances, and ample storage. Central AC, double-pane windows, new flooring, fresh paint, and recessed LED lighting enhance the homes appeal. Additional perks include secured underground parking, elevator access, private storage locker #26, and bike storage #35. HOA fee includes water & garbage. Located near top-rated schools (Collins Elem., Lawson Middle, Cupertino High all 10/10 per GreatSchools), Cupertino Library, Parks, Apple campus, Main Street Cupertino, and highways 280/85. Dont miss this rare opportunity!
- Days on Market
- 7 days
- Current Status
- Pending
- Sold Price
- Original Price
- $1,098,888
- List Price
- $1,098,888
- On Market Date
- Jan 16, 2025
- Contract Date
- Jan 23, 2025
- Close Date
- Feb 17, 2025
- Property Type
- Condominium
- Area
- 18 - Cupertino
- Zip Code
- 95014
- MLS ID
- ML81989481
- APN
- 316-48-039
- Year Built
- 2003
- Stories in Building
- 1
- Possession
- Unavailable
- COE
- Feb 17, 2025
- Data Source
- MLSL
- Origin MLS System
- MLSListings, Inc.
Futures Academy - Cupertino
Private 6-12 Coed
Students: 60 Distance: 0.3mi
L. P. Collins Elementary School
Public K-5 Elementary
Students: 702 Distance: 0.4mi
Sam H. Lawson Middle School
Public 6-8 Middle
Students: 1138 Distance: 0.4mi
St. Joseph of Cupertino Elementary School
Private PK-8 Elementary, Religious, Nonprofit
Students: 310 Distance: 0.5mi
C. B. Eaton Elementary School
Public K-5 Elementary
Students: 497 Distance: 0.6mi
Bethel Lutheran School
Private PK-5 Elementary, Religious, Coed
Students: 151 Distance: 0.7mi
- Bed
- 2
- Bath
- 2
- Double Sinks, Granite, Primary - Oversized Tub, Tub
- Parking
- 1
- Assigned Spaces, Common Parking Area, Gate / Door Opener, Off-Street Parking, On Street
- SQ FT
- 1,192
- SQ FT Source
- Unavailable
- Kitchen
- Countertop - Concrete, Dishwasher, Exhaust Fan, Oven Range - Built-In, Gas, Refrigerator
- Cooling
- Central AC
- Dining Room
- Dining Area in Living Room
- Disclosures
- NHDS Report
- Family Room
- No Family Room
- Flooring
- Carpet, Laminate
- Foundation
- Concrete Perimeter
- Fire Place
- Gas Starter
- Heating
- Central Forced Air
- Laundry
- Inside, Washer / Dryer
- * Fee
- $543
- Name
- Tarvigne Villas Homeowners Association
- *Fee includes
- Common Area Electricity, Garbage, Insurance - Common Area, Maintenance - Common Area, Maintenance - Exterior, Roof, Sewer, Water, Water / Sewer, and Other
MLS and other Information regarding properties for sale as shown in Theo have been obtained from various sources such as sellers, public records, agents and other third parties. This information may relate to the condition of the property, permitted or unpermitted uses, zoning, square footage, lot size/acreage or other matters affecting value or desirability. Unless otherwise indicated in writing, neither brokers, agents nor Theo have verified, or will verify, such information. If any such information is important to buyer in determining whether to buy, the price to pay or intended use of the property, buyer is urged to conduct their own investigation with qualified professionals, satisfy themselves with respect to that information, and to rely solely on the results of that investigation.
School data provided by GreatSchools. School service boundaries are intended to be used as reference only. To verify enrollment eligibility for a property, contact the school directly.



