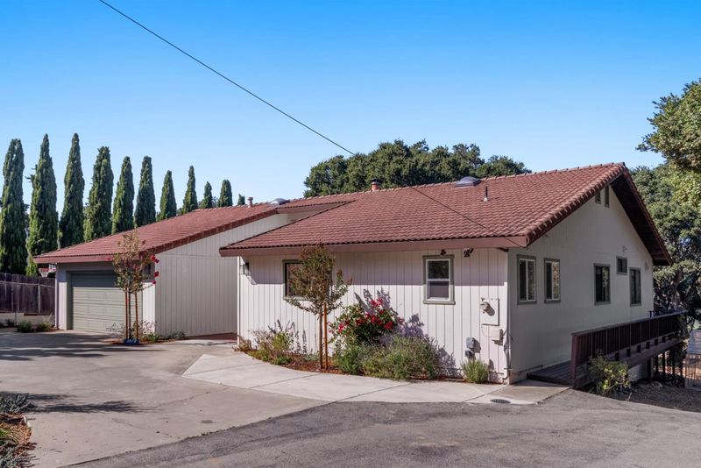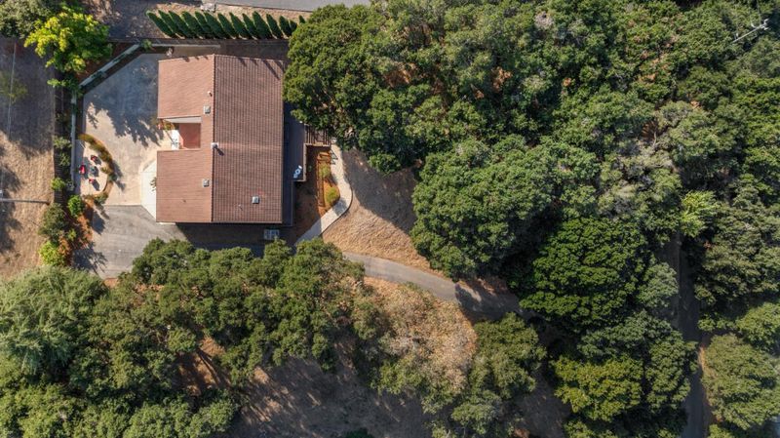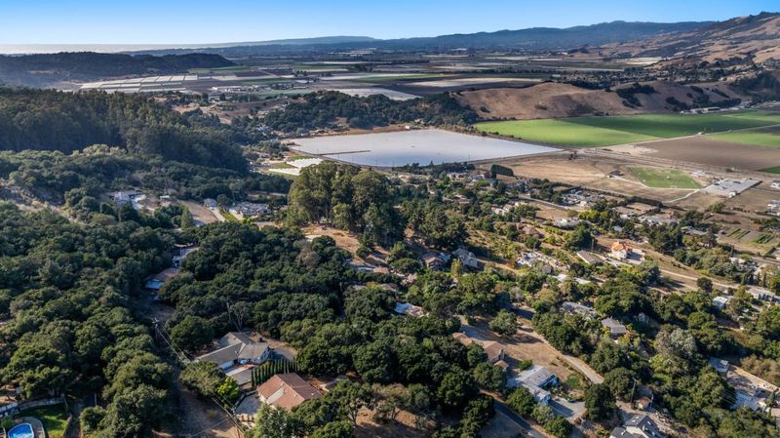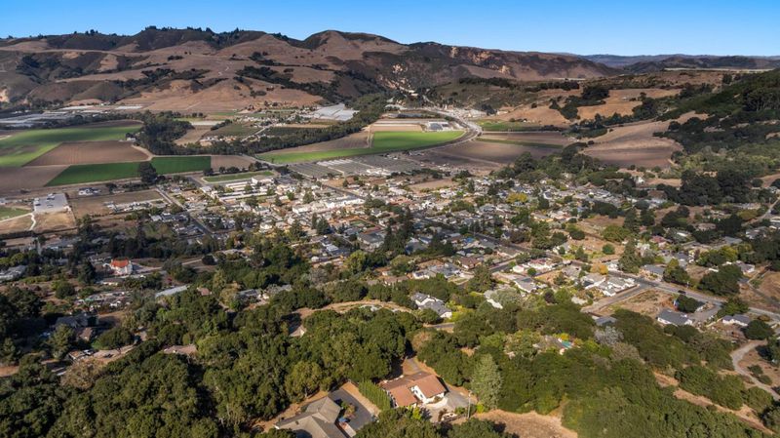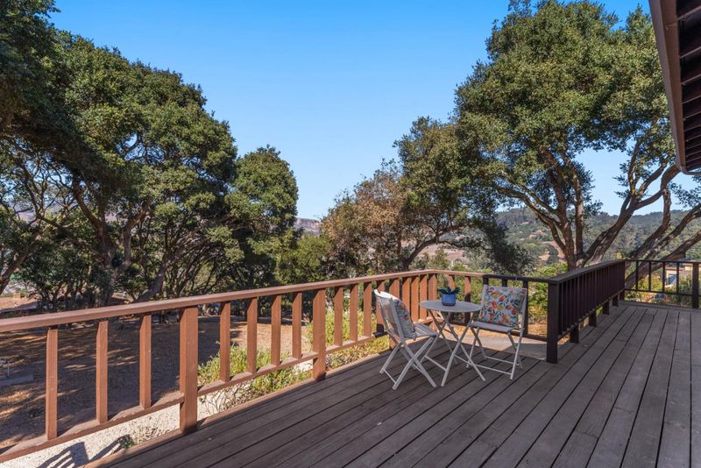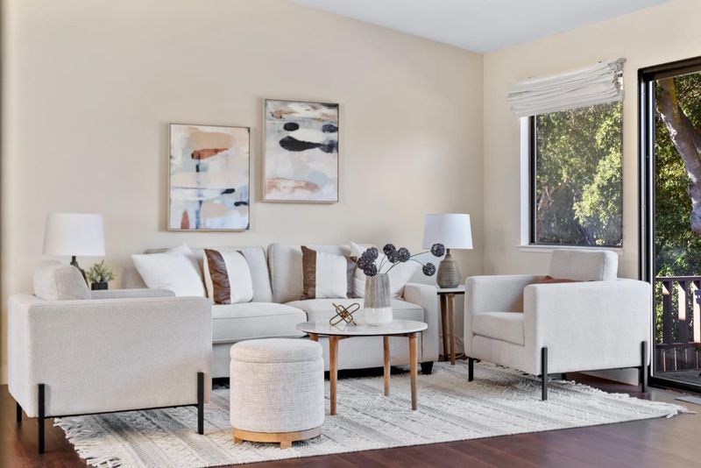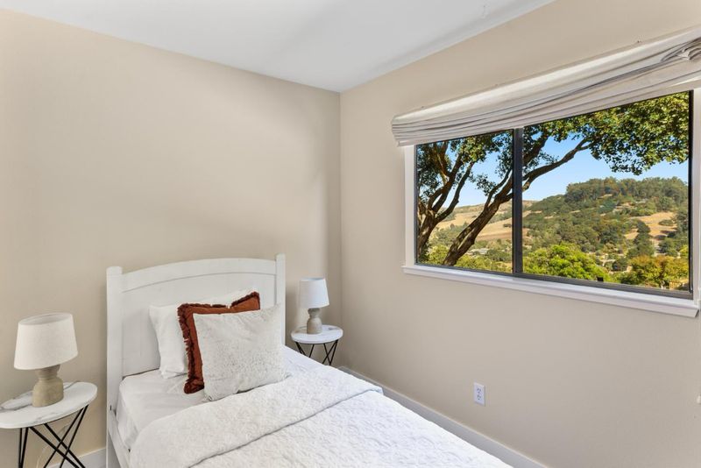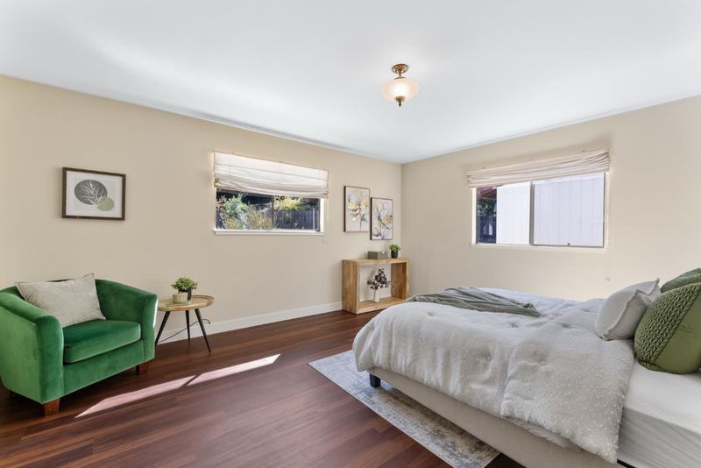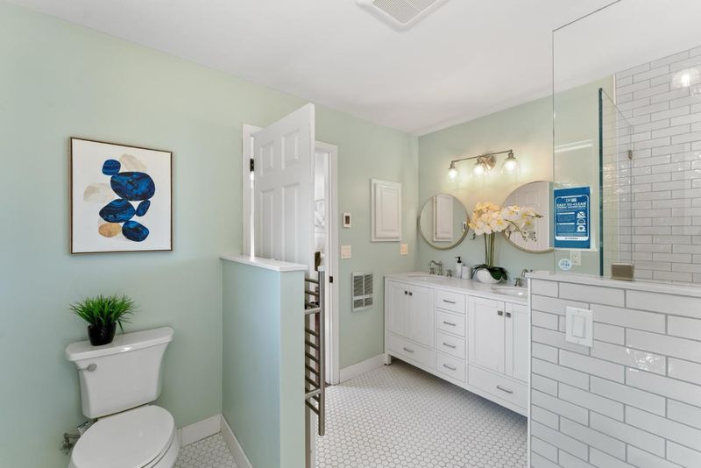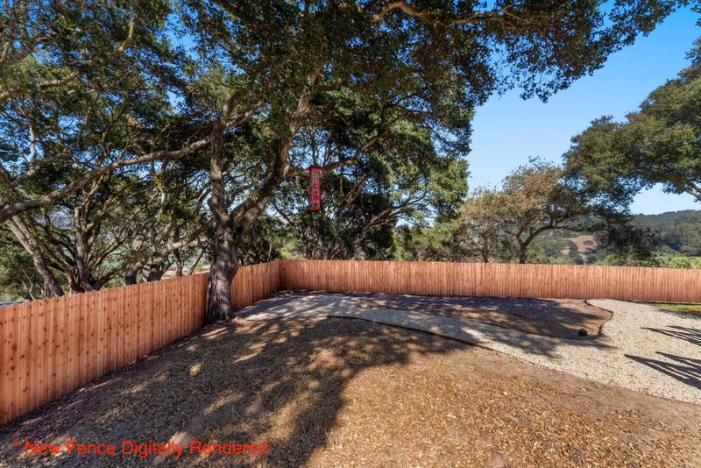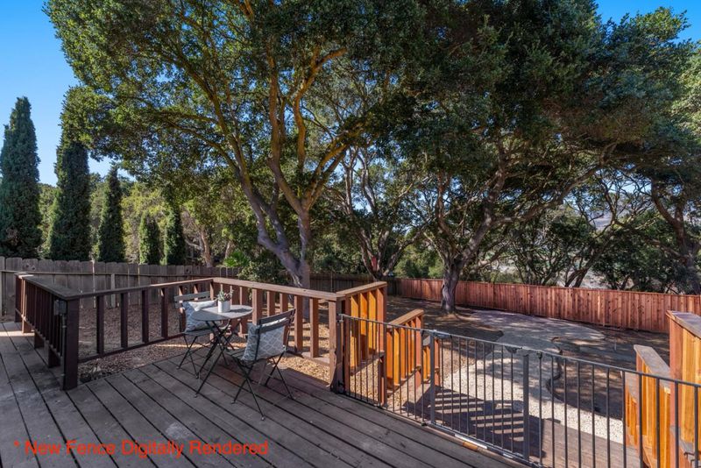
$1,000,000
1,870
SQ FT
$535
SQ/FT
387 Carpenteria Road, #B
@ Hill Lane - 59 - Hall Road, Las Lomas, Aromas, Aromas
- 3 Bed
- 3 (2/1) Bath
- 8 Park
- 1,870 sqft
- Aromas
-

If you're not familiar, Aromas is the best-kept secret garden spot of the Central Coast, just a few minutes to Highway 101 and points north and south & just 15 minutes east of Watsonville. It's like a place that time forgot - it feels like a village, one that doesn't have so much as a stop light on the main road through town. It's a quiet place, where neighbors know each other and wave as they pass, and the Aromas School is the heart of the community. This home is set up a long private driveway off the main drag, with a secluded location awash in sunshine and embraced by majestic oaks. You'll love sitting out on the deck, soaking up the gorgeous valley views, listening to the sound of the train horn off in the distance. This tidy, well-kept home features a classic single-level ranch-style floor plan, with a huge living and dining area with plenty of space to entertain friends and family. The family room is awesome, with a set of doors that close it off so it could also serve as an office, media room, or even space for overnight guests. You'll go ga-ga over the renovated master bathroom, and the primary suite closet with room for just about any size wardrobe. There's so much to love about this gorgeous home and its beautiful, rolling land. Come see it while it's still available!
- Days on Market
- 73 days
- Current Status
- Contingent
- Sold Price
- Original Price
- $1,100,000
- List Price
- $1,000,000
- On Market Date
- Oct 7, 2024
- Contract Date
- Dec 19, 2024
- Close Date
- Jan 17, 2025
- Property Type
- Single Family Home
- Area
- 59 - Hall Road, Las Lomas, Aromas
- Zip Code
- 95004
- MLS ID
- ML81982942
- APN
- 267-123-004
- Year Built
- 1984
- Stories in Building
- 1
- Possession
- COE
- COE
- Jan 17, 2025
- Data Source
- MLSL
- Origin MLS System
- MLSListings, Inc.
Aromas
Public K-8 Elementary
Students: 408 Distance: 0.4mi
Branson Academy, Inc.
Private K-12 Home School Program, Independent Study, Virtual Online
Students: 7 Distance: 0.4mi
Echo Valley Elementary School
Public K-6 Elementary
Students: 492 Distance: 4.2mi
Hall District Elementary School
Public K-5 Elementary
Students: 556 Distance: 4.4mi
Anzar High School
Public 9-12 Secondary
Students: 337 Distance: 5.2mi
Pajaro Middle School
Public 6-8 Middle
Students: 502 Distance: 5.7mi
- Bed
- 3
- Bath
- 3 (2/1)
- Double Sinks, Stall Shower, Shower and Tub, Tile, Full on Ground Floor
- Parking
- 8
- Attached Garage, Room for Oversized Vehicle
- SQ FT
- 1,870
- SQ FT Source
- Unavailable
- Lot SQ FT
- 62,402.0
- Lot Acres
- 1.432553 Acres
- Kitchen
- Countertop - Tile, Dishwasher, Hood Over Range, Oven Range - Electric, Refrigerator
- Cooling
- None
- Dining Room
- Dining Area in Living Room, Eat in Kitchen, Skylight
- Disclosures
- Natural Hazard Disclosure
- Family Room
- Separate Family Room
- Flooring
- Laminate, Tile, Vinyl / Linoleum
- Foundation
- Concrete Perimeter
- Fire Place
- Wood Burning, Wood Stove
- Heating
- Forced Air
- Laundry
- Gas Hookup, Washer / Dryer, Inside
- Views
- Hills, Valley
- Possession
- COE
- Architectural Style
- Contemporary
- Fee
- Unavailable
MLS and other Information regarding properties for sale as shown in Theo have been obtained from various sources such as sellers, public records, agents and other third parties. This information may relate to the condition of the property, permitted or unpermitted uses, zoning, square footage, lot size/acreage or other matters affecting value or desirability. Unless otherwise indicated in writing, neither brokers, agents nor Theo have verified, or will verify, such information. If any such information is important to buyer in determining whether to buy, the price to pay or intended use of the property, buyer is urged to conduct their own investigation with qualified professionals, satisfy themselves with respect to that information, and to rely solely on the results of that investigation.
School data provided by GreatSchools. School service boundaries are intended to be used as reference only. To verify enrollment eligibility for a property, contact the school directly.
