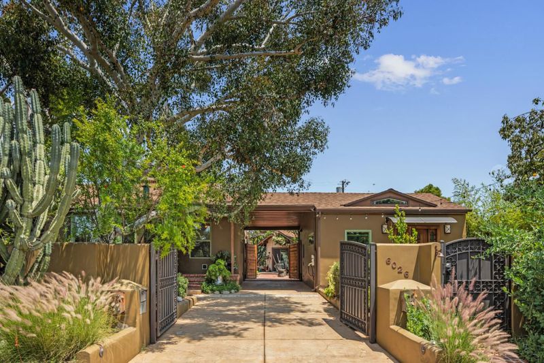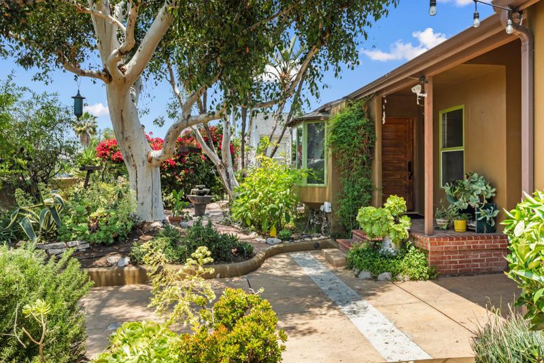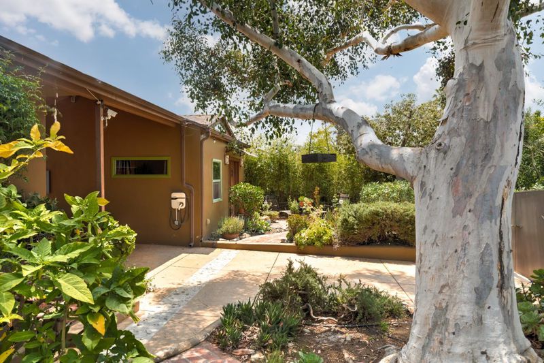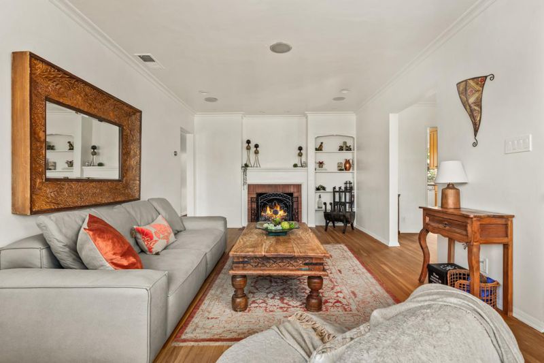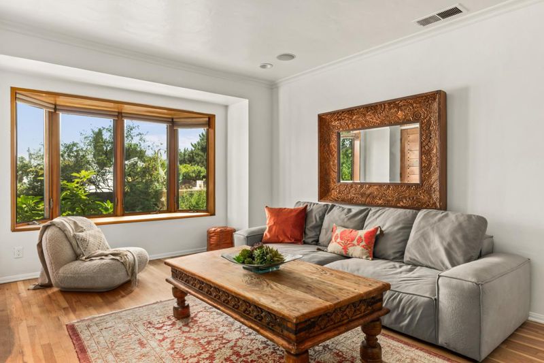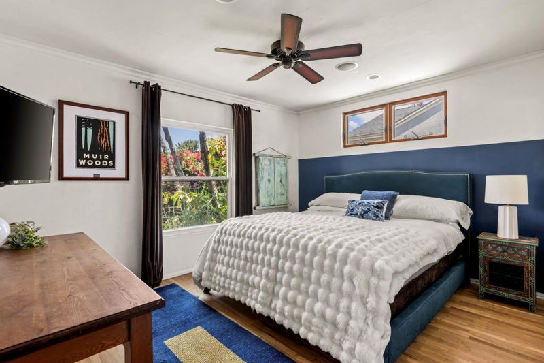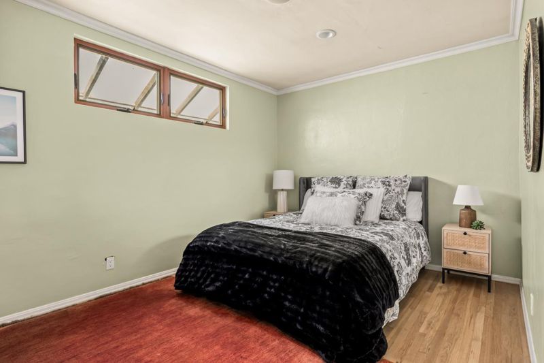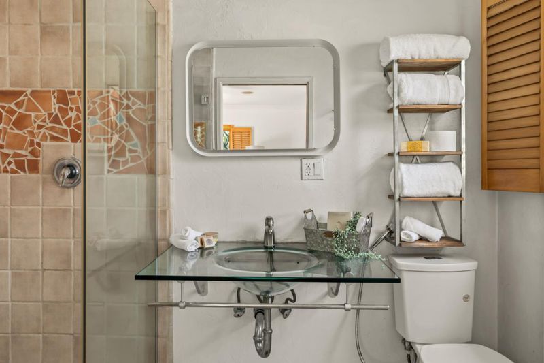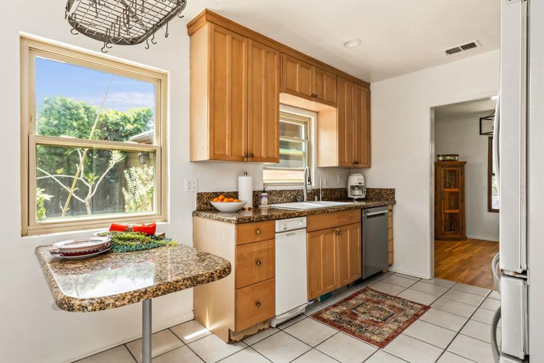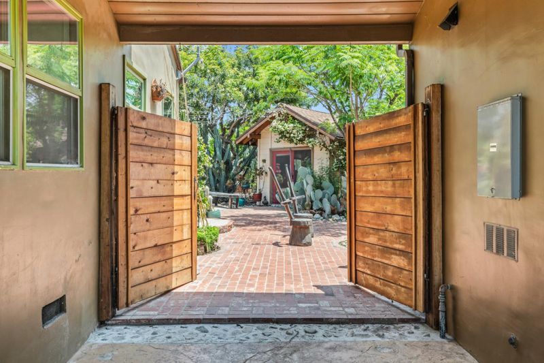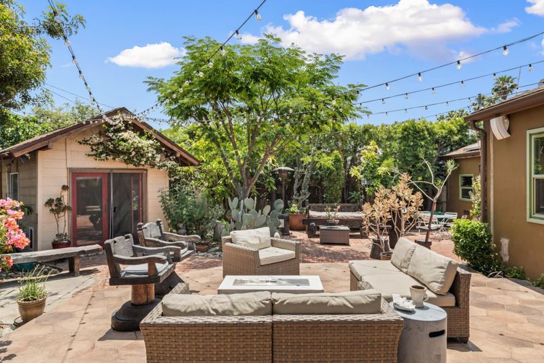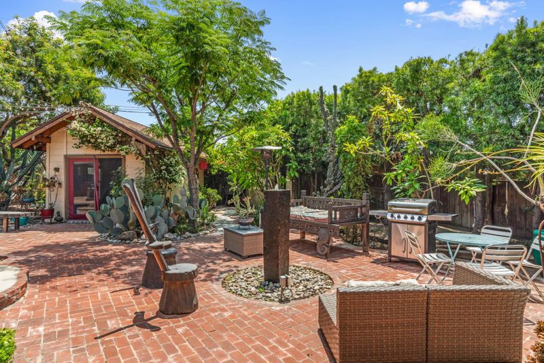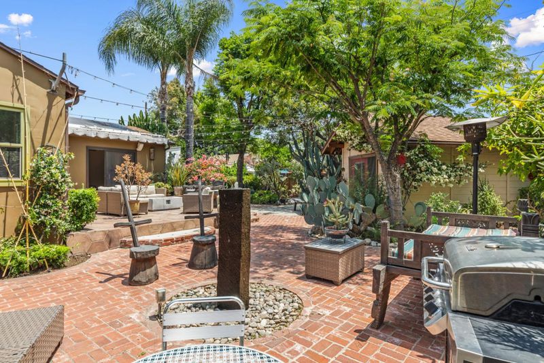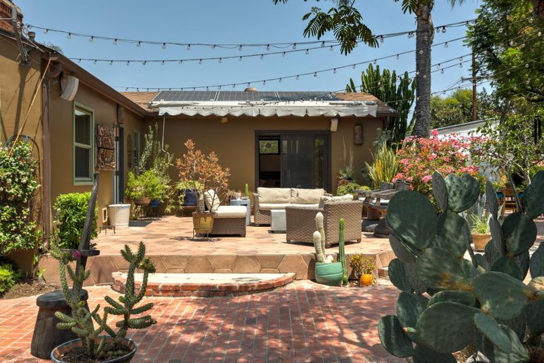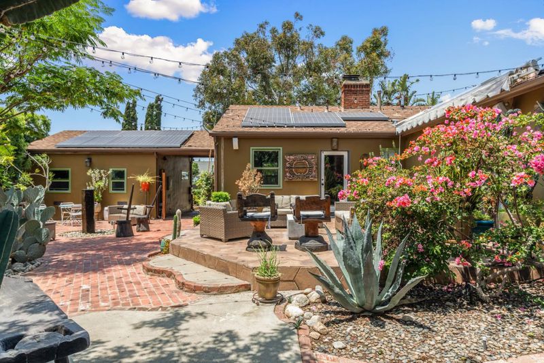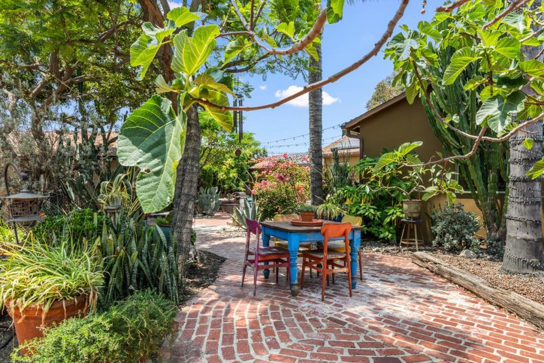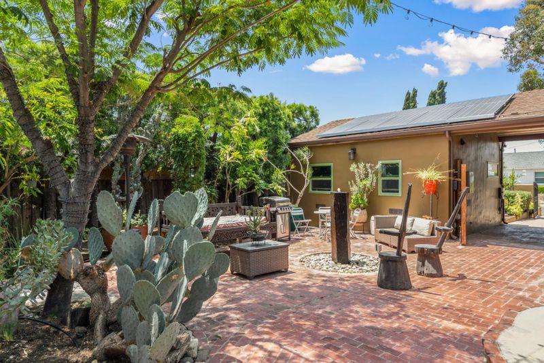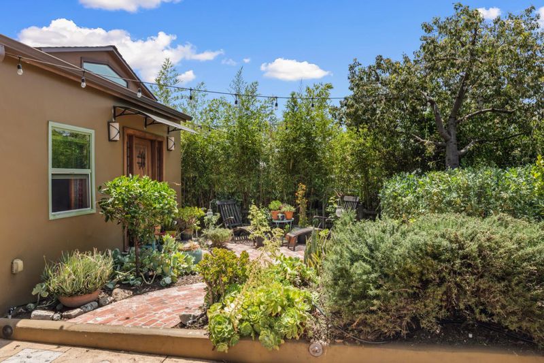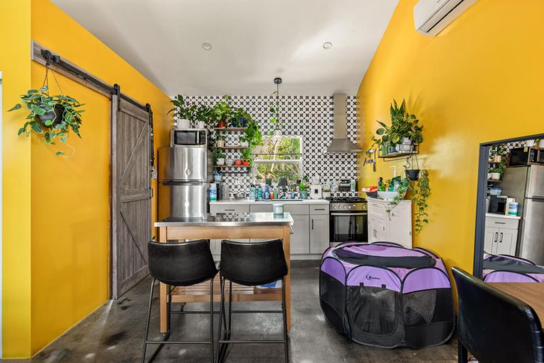
$1,249,000
1,395
SQ FT
$895
SQ/FT
6026 Fulcher Avenue
@ Oxnard - North Hollywood
- 3 Bed
- 3 Bath
- 3 Park
- 1,395 sqft
- NORTH HOLLYWOOD
-

-
Sat Jun 7, 12:00 pm - 4:00 pm
I look forward to meeting you. Refreshments being served. See you soon.
-
Sun Jun 8, 12:00 pm - 4:00 pm
I look forward to meeting you. Refreshments being served. See you soon.
Mediterranean gem in the heart of NoHo. Behind the private gates, this beautifully landscaped 3 bedroom, 2 bath European style home offers 1395 sq.ft. of living space on a spacious 9001 sq.ft. lot. Charming architecture offers generous sized rooms and functional layout. Additional permitted 360 sq. ft. detached ADU offers private entrance and it's own lush courtyard; the ideal arrangement for guests, income potential or a home office. Stunning (low maintenance) landscape exudes serenity; A permanent vacation. An additional detached yoga/art studio adds even more flexibility for a rich lifestyle. Thoughtfully upgraded with owner-owned solar panels, EV charging station & on-demand water heater. This property blends charm and modern conveniences. Entertaining is effortless with this epic Bohemian vibe. Whether you're hosting under the stars around the fire pit or enjoying a quiet morning coffee surrounded by fountains & water features, this property is necessary to see. Live like your on vacation!
- Days on Market
- 1 day
- Current Status
- Active
- Original Price
- $1,249,000
- List Price
- $1,249,000
- On Market Date
- Jun 6, 2025
- Property Type
- Single Family Home
- Area
- Zip Code
- 91606
- MLS ID
- ML82009815
- APN
- 2337-003-020
- Year Built
- 1943
- Stories in Building
- 1
- Possession
- COE
- Data Source
- MLSL
- Origin MLS System
- MLSListings, Inc.
Oxnard Street Elementary School
Public K-5 Elementary
Students: 386 Distance: 0.3mi
Valley Montessori School
Private PK-5 Montessori, Coed
Students: 41 Distance: 0.4mi
Maurice Sendak Elementary School
Public K-5 Elementary
Students: 471 Distance: 0.4mi
Fair Avenue Elementary School
Public K-5 Elementary, Yr Round
Students: 781 Distance: 0.6mi
New Horizons Charter Academy
Charter K-8
Students: 299 Distance: 0.6mi
St. Patrick Elementary School
Private PK-8 Elementary, Religious, Coed
Students: 225 Distance: 0.6mi
- Bed
- 3
- Bath
- 3
- Bidet, Dual Flush Toilet, Full on Ground Floor, Marble, Primary - Stall Shower(s), Stall Shower - 2+, Stone, Updated Bath
- Parking
- 3
- Covered Parking, Electric Car Hookup, Electric Gate, Gate / Door Opener, No Garage, Off-Street Parking
- SQ FT
- 1,395
- SQ FT Source
- Unavailable
- Lot SQ FT
- 9,001.0
- Lot Acres
- 0.206635 Acres
- Pool Info
- None
- Kitchen
- Countertop - Granite, Dishwasher, Freezer, Garbage Disposal, Oven - Double, Oven - Self Cleaning, Oven Range - Gas, Refrigerator
- Cooling
- Ceiling Fan, Central AC
- Dining Room
- Formal Dining Room
- Disclosures
- Lead Base Disclosure, Natural Hazard Disclosure
- Family Room
- Separate Family Room
- Flooring
- Wood
- Foundation
- Concrete Perimeter and Slab, Crawl Space, Post and Pier, Raised
- Fire Place
- Wood Burning
- Heating
- Fireplace, Forced Air
- Laundry
- In Utility Room, Inside, Washer / Dryer
- Views
- Neighborhood
- Possession
- COE
- Architectural Style
- Mediterranean
- Fee
- Unavailable
MLS and other Information regarding properties for sale as shown in Theo have been obtained from various sources such as sellers, public records, agents and other third parties. This information may relate to the condition of the property, permitted or unpermitted uses, zoning, square footage, lot size/acreage or other matters affecting value or desirability. Unless otherwise indicated in writing, neither brokers, agents nor Theo have verified, or will verify, such information. If any such information is important to buyer in determining whether to buy, the price to pay or intended use of the property, buyer is urged to conduct their own investigation with qualified professionals, satisfy themselves with respect to that information, and to rely solely on the results of that investigation.
School data provided by GreatSchools. School service boundaries are intended to be used as reference only. To verify enrollment eligibility for a property, contact the school directly.
