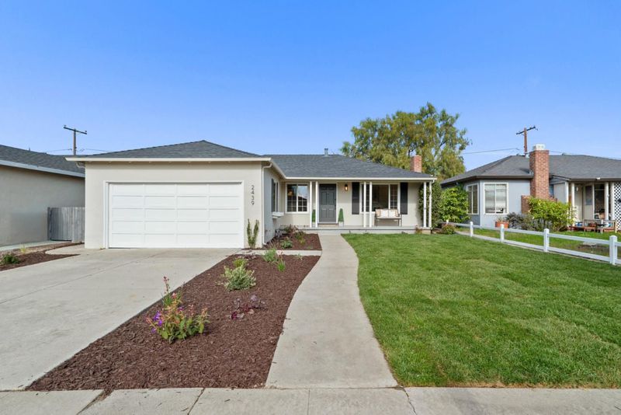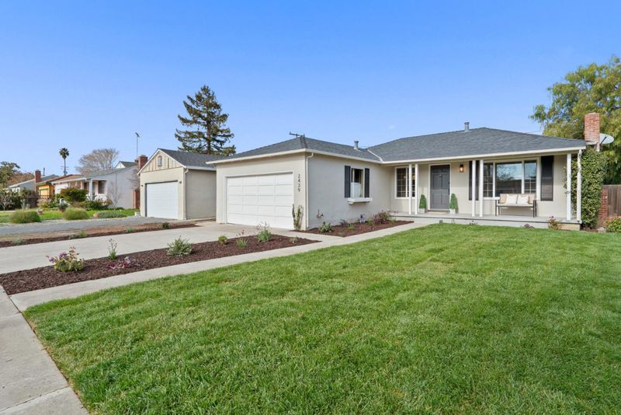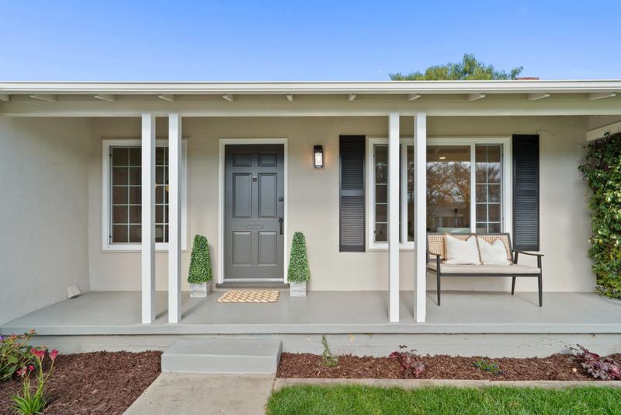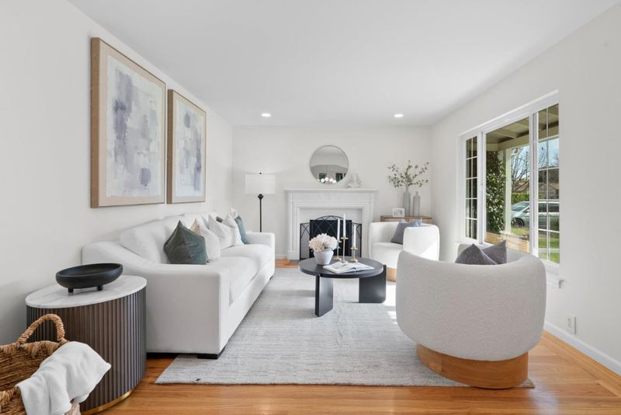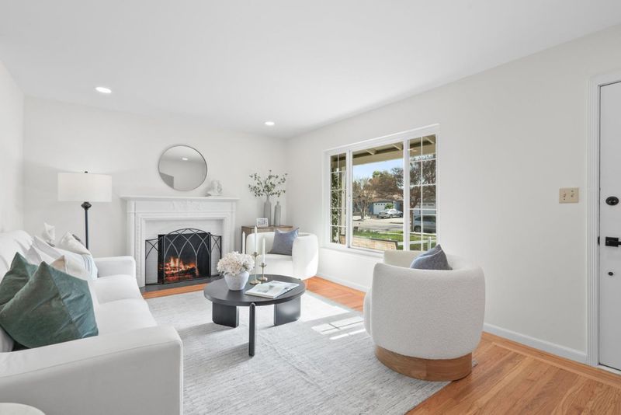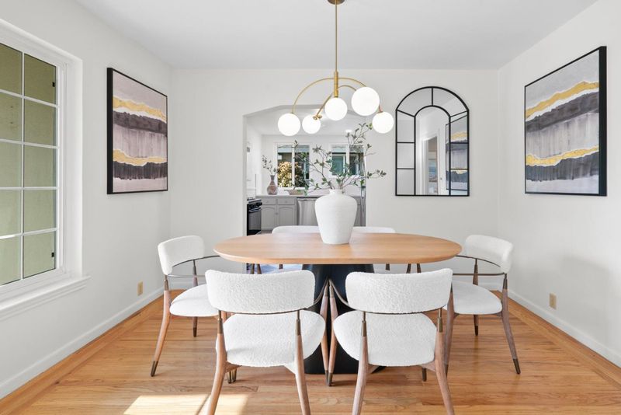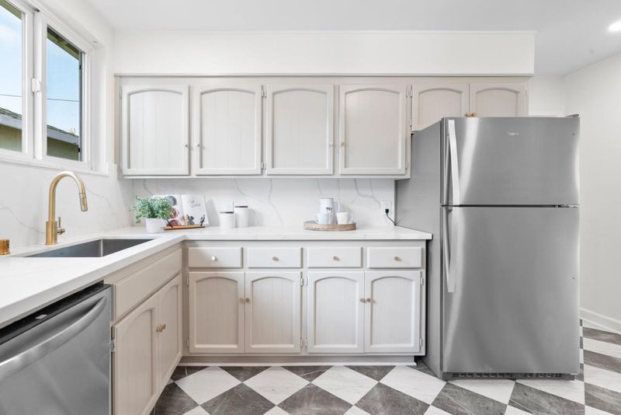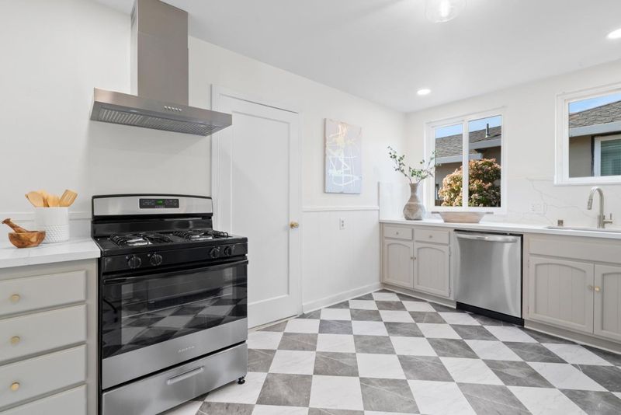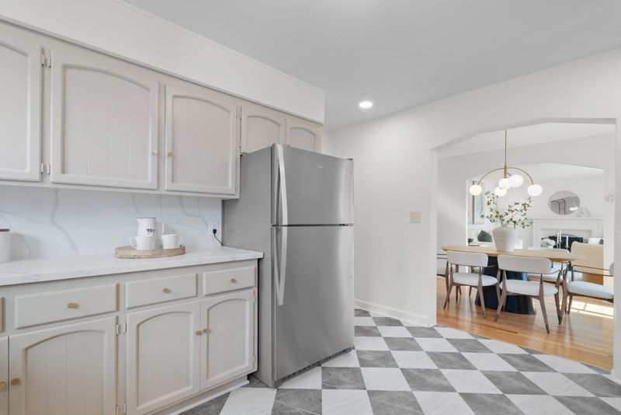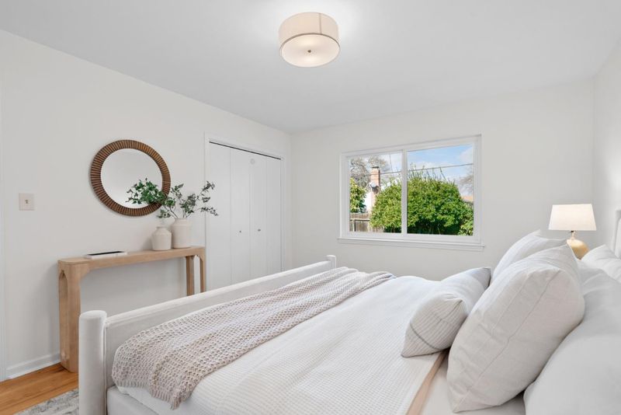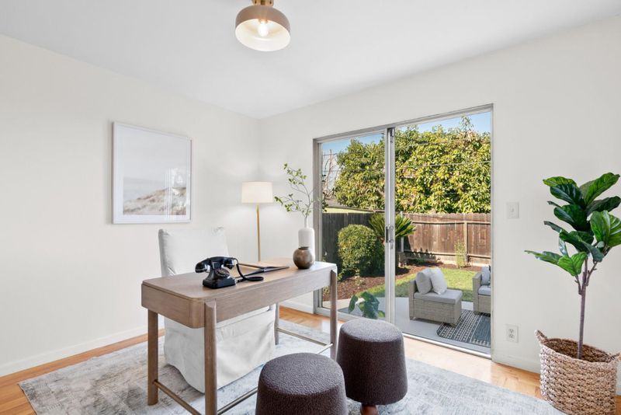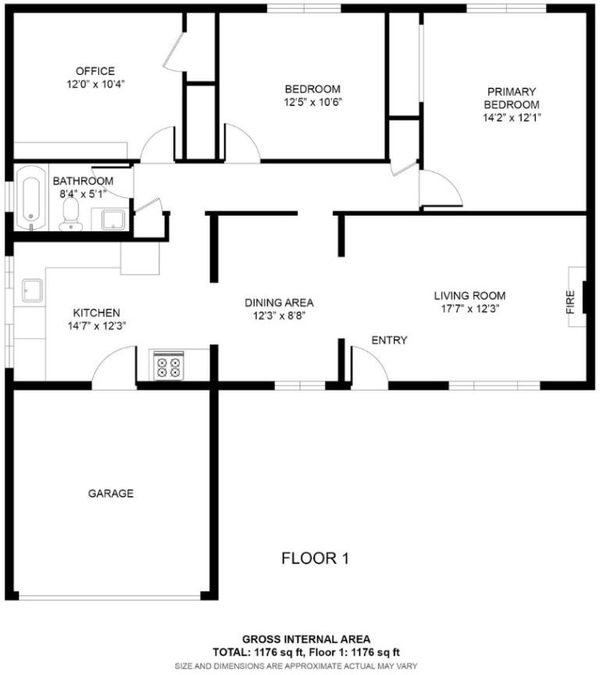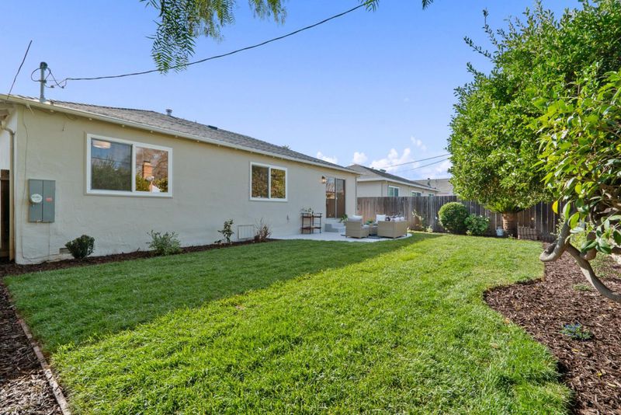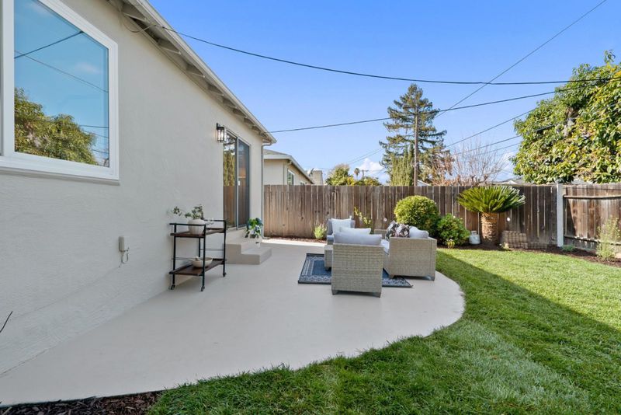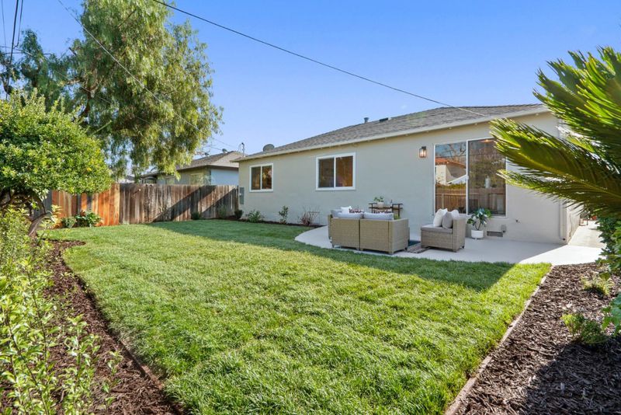
$1,450,000
1,134
SQ FT
$1,279
SQ/FT
2439 Fernwood Avenue
@ Winchester Blvd - 8 - Santa Clara, San Jose
- 3 Bed
- 1 Bath
- 2 Park
- 1,134 sqft
- SAN JOSE
-

-
Sat Feb 1, 1:00 pm - 4:00 pm
Gunther's cookies! Come see this beautiful home!
-
Sun Feb 2, 1:00 pm - 4:00 pm
Gunther's cookies! Come see this beautiful home!
Charming character meets modern living in this delightful home, perfectly positioned just moments from the world-class shopping, dining, and entertainment of Valley Fair and Santana Row. Designed for seamless Silicon Valley living, this residence balances timeless appeal with thoughtful updates. Inside, beautiful hardwood floors and a cozy fireplace add warmth and elegance, the layout flows effortlessly from the dining area to the spacious living room. The refreshed kitchen blends classic charm with modern touches, showcasing sleek quartz countertops and brand-new stainless steel appliances. The updated bathroom shines with modern finishes, and each bedroom is filled with natural light looking onto the newly redone backyard, which offers a lush lawn and charming patio perfect feel for outdoor dining or enjoying California weather. With room for future expansion and an attached two-car garage for convenience, this home offers incredible potential. Additional upgrades include 200 amp panel, double-pane windows, recessed lighting, designer lighting and paint, and more! Enjoy swift access to HW 280, 880, 85, and 17, making commutes and weekend getaways a breeze. This is Silicon Valley living with style, charm, and room to grow.
- Days on Market
- 2 days
- Current Status
- Active
- Original Price
- $1,450,000
- List Price
- $1,450,000
- On Market Date
- Jan 30, 2025
- Property Type
- Single Family Home
- Area
- 8 - Santa Clara
- Zip Code
- 95128
- MLS ID
- ML81991127
- APN
- 274-48-009
- Year Built
- 1950
- Stories in Building
- 1
- Possession
- Unavailable
- Data Source
- MLSL
- Origin MLS System
- MLSListings, Inc.
Pacific Autism Center For Education
Private 1-12
Students: 42 Distance: 0.2mi
Pacific Autism Center For Education
Private K-12 Special Education, Combined Elementary And Secondary, Coed
Students: 52 Distance: 0.2mi
Stratford School
Private K
Students: 128 Distance: 0.4mi
Moran Autism Center
Private K-12 Nonprofit
Students: 67 Distance: 0.4mi
St. Martin Of Tours School
Private PK-8 Elementary, Religious, Coed
Students: 346 Distance: 0.5mi
Beginning Steps To Independence
Private n/a Special Education, Combined Elementary And Secondary, Coed
Students: NA Distance: 0.6mi
- Bed
- 3
- Bath
- 1
- Shower over Tub - 1
- Parking
- 2
- Attached Garage, On Street
- SQ FT
- 1,134
- SQ FT Source
- Unavailable
- Lot SQ FT
- 5,304.0
- Lot Acres
- 0.121763 Acres
- Kitchen
- Countertop - Quartz, Dishwasher, Garbage Disposal, Oven Range - Gas, Refrigerator
- Cooling
- None
- Dining Room
- Dining Area
- Disclosures
- NHDS Report
- Family Room
- No Family Room
- Flooring
- Hardwood
- Foundation
- Concrete Perimeter and Slab
- Fire Place
- Living Room
- Heating
- Wall Furnace
- Laundry
- In Garage, Washer / Dryer
- Fee
- Unavailable
MLS and other Information regarding properties for sale as shown in Theo have been obtained from various sources such as sellers, public records, agents and other third parties. This information may relate to the condition of the property, permitted or unpermitted uses, zoning, square footage, lot size/acreage or other matters affecting value or desirability. Unless otherwise indicated in writing, neither brokers, agents nor Theo have verified, or will verify, such information. If any such information is important to buyer in determining whether to buy, the price to pay or intended use of the property, buyer is urged to conduct their own investigation with qualified professionals, satisfy themselves with respect to that information, and to rely solely on the results of that investigation.
School data provided by GreatSchools. School service boundaries are intended to be used as reference only. To verify enrollment eligibility for a property, contact the school directly.
