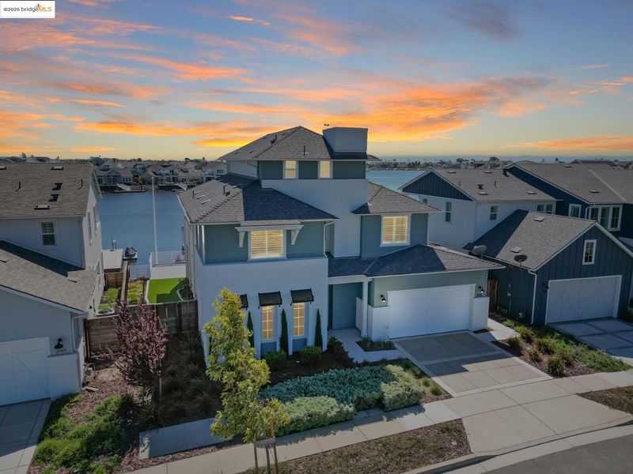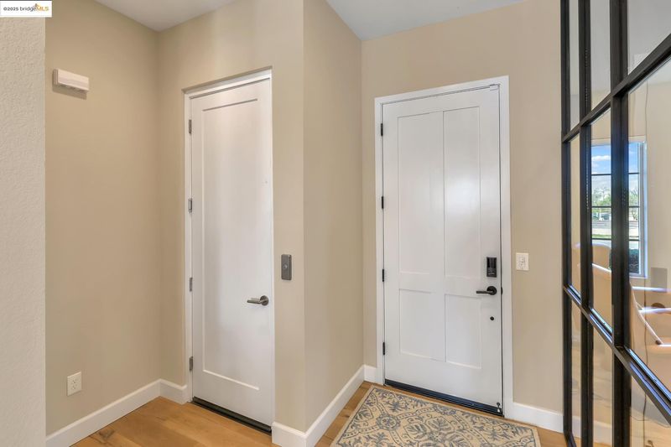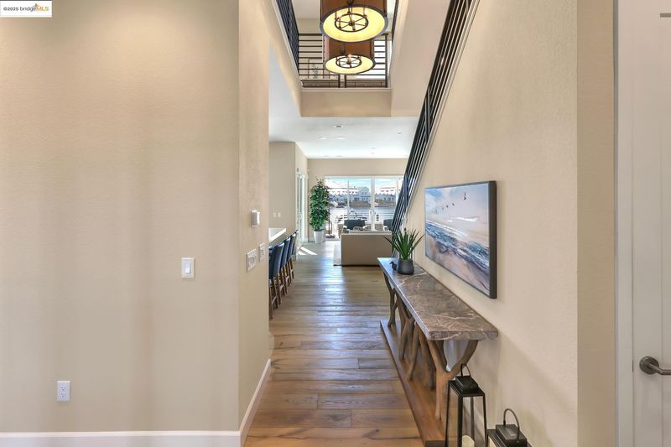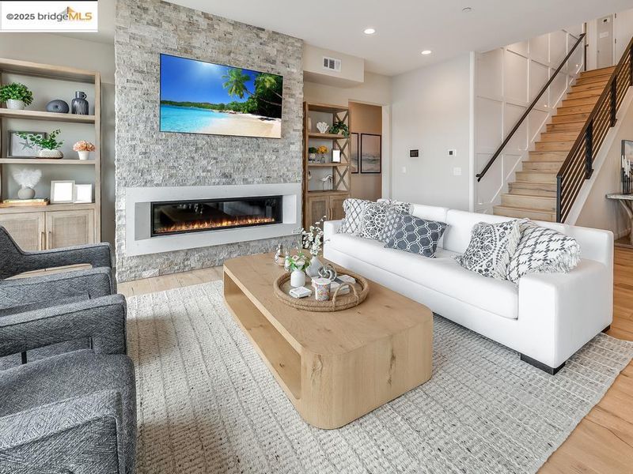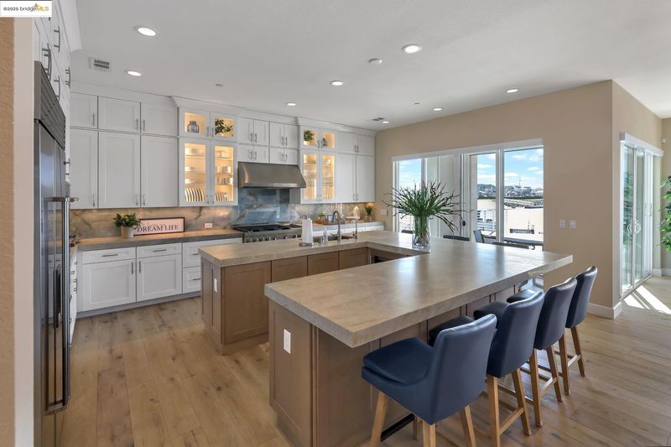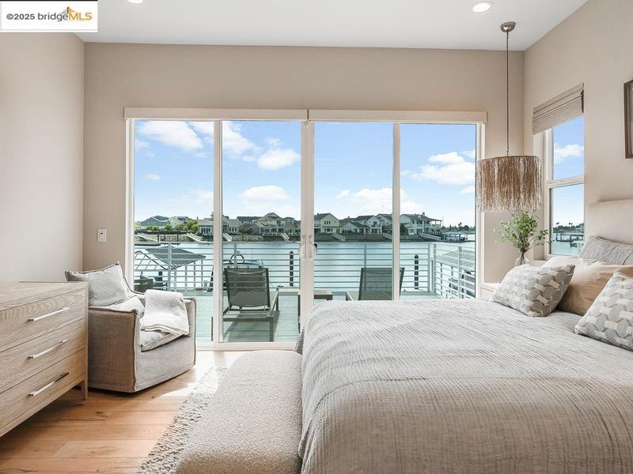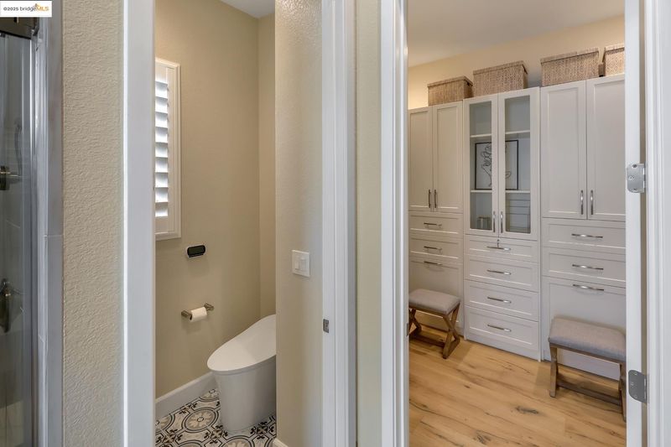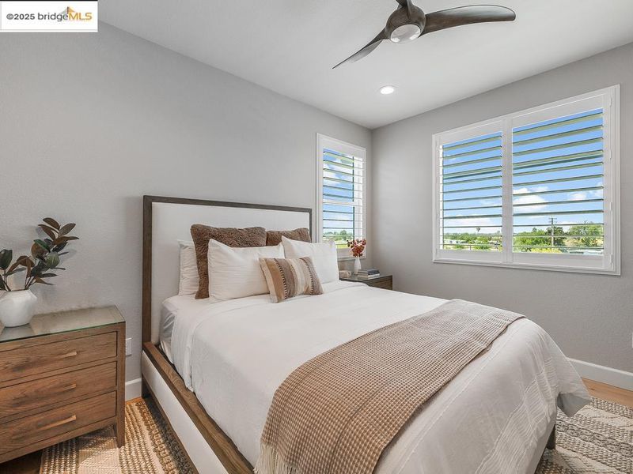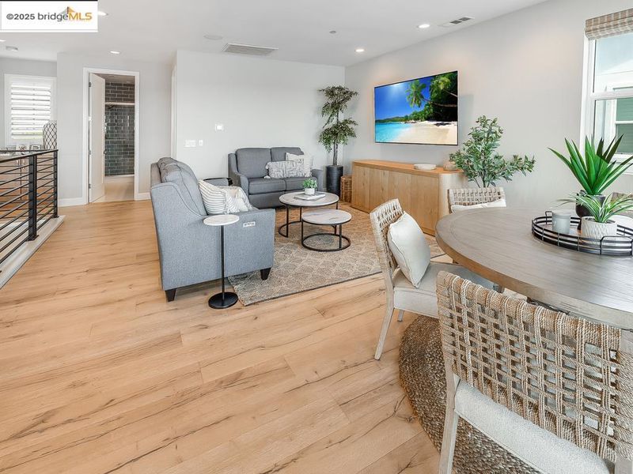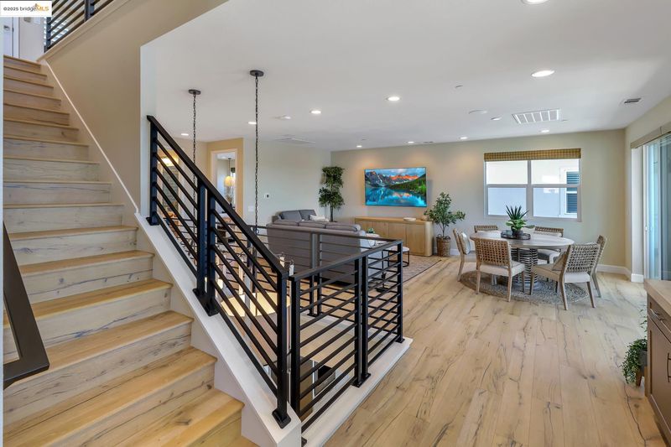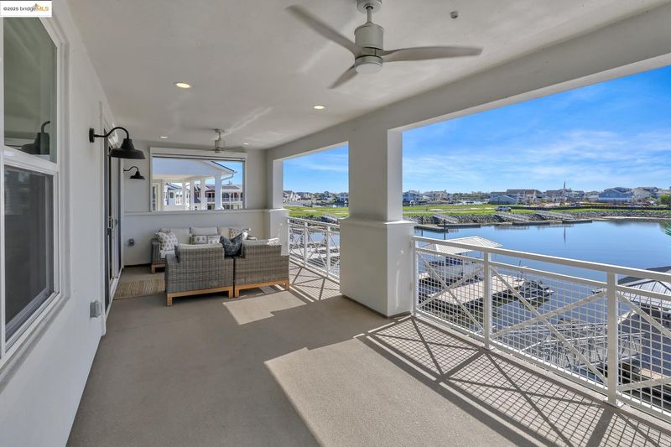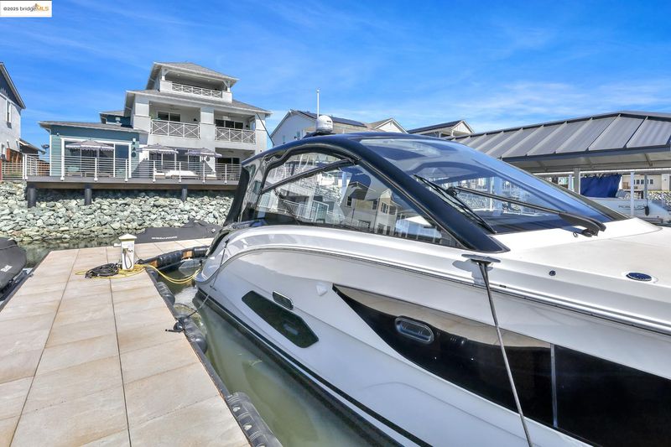
$2,198,000
3,332
SQ FT
$660
SQ/FT
3155 Delta Coves
@ Sandy - Delta, Bethel Island
- 4 Bed
- 3.5 (3/1) Bath
- 2 Park
- 3,332 sqft
- Bethel Island
-

This exquisite home is the epitome of luxury and refinement. Boasting over $1 million in upgrades, this property features 5 bedrooms, 4 bathrooms, and a sprawling 3332 square feet of living elegance. From its exquisite glass office to its state-of-the-art wine room, this home exudes sophistication at every turn. The chef-inspired kitchen is a culinary masterpiece, with its 48-inch commercial-style gas range and top-of-the-line Sub-Zero appliances. And, with its fully-owned and paid-for solar system, this home is as eco-friendly as it is luxurious. But this home isn't just a collection of impressive features (Such as 3" Mitered Taj Mahal Satin Quartz Counters & Provenza Pompeii Hardwood Floors) - it's a lifestyle. This property offers stunning Water and Bay views, Oversized Deck & Dock, Elevator which can take you up to the charming Crow's Nest with shiplap siding, and a fully automated living experience. Can you imagine taking your boat out to dine at one of the many waterfront dining restaurants or strolling over to the private Delta Cove's Island Camp for some fun? The Island Camp is the hub of the community, and hosts a fitness center, swimming pool, The Game Pavilion, The Duffy Boat Bar and Sports Complex. It feels like a vacation all year long!
- Current Status
- Active
- Original Price
- $2,198,000
- List Price
- $2,198,000
- On Market Date
- Mar 22, 2025
- Property Type
- Detached
- D/N/S
- Delta
- Zip Code
- 94511
- MLS ID
- 41090503
- APN
- 0312300668
- Year Built
- 2022
- Stories in Building
- 3
- Possession
- COE
- Data Source
- MAXEBRDI
- Origin MLS System
- DELTA
Paideia Academy
Private 2-11 Coed
Students: 17 Distance: 0.6mi
Delta Vista Middle School
Public 6-8 Middle
Students: 904 Distance: 3.7mi
Iron House Elementary School
Public K-5 Elementary
Students: 809 Distance: 3.8mi
Knightsen Elementary School
Public K-8 Elementary, Yr Round
Students: 364 Distance: 4.2mi
Trinity Christian Schools
Private PK-11 Elementary, Religious, Nonprofit
Students: 178 Distance: 4.7mi
Faith Christian Learning Center
Private K-12 Religious, Nonprofit
Students: 6 Distance: 4.7mi
- Bed
- 4
- Bath
- 3.5 (3/1)
- Parking
- 2
- Attached, Garage Door Opener
- SQ FT
- 3,332
- SQ FT Source
- Public Records
- Lot SQ FT
- 4,901.0
- Lot Acres
- 0.11 Acres
- Pool Info
- See Remarks, Community
- Kitchen
- Dishwasher, Double Oven, Gas Range, Plumbed For Ice Maker, Oven, Refrigerator, Tankless Water Heater, Breakfast Bar, Counter - Stone, Eat In Kitchen, Gas Range/Cooktop, Ice Maker Hookup, Island, Oven Built-in
- Cooling
- Zoned
- Disclosures
- Other - Call/See Agent
- Entry Level
- Exterior Details
- Dock, Backyard, Back Yard, Front Yard, Side Yard, Sprinklers Automatic, Landscape Back, Landscape Front
- Flooring
- Hardwood, Tile, Carpet
- Foundation
- Fire Place
- Gas
- Heating
- Zoned
- Laundry
- Dryer, Washer
- Upper Level
- 2 Bedrooms, 2 Baths
- Main Level
- 1 Bedroom, 2.5 Baths, Primary Bedrm Suite - 1
- Possession
- COE
- Architectural Style
- Contemporary
- Construction Status
- Existing
- Additional Miscellaneous Features
- Dock, Backyard, Back Yard, Front Yard, Side Yard, Sprinklers Automatic, Landscape Back, Landscape Front
- Location
- Close to Clubhouse, Level, Premium Lot, Landscape Front, Landscape Back
- Roof
- Composition Shingles
- Fee
- $439
MLS and other Information regarding properties for sale as shown in Theo have been obtained from various sources such as sellers, public records, agents and other third parties. This information may relate to the condition of the property, permitted or unpermitted uses, zoning, square footage, lot size/acreage or other matters affecting value or desirability. Unless otherwise indicated in writing, neither brokers, agents nor Theo have verified, or will verify, such information. If any such information is important to buyer in determining whether to buy, the price to pay or intended use of the property, buyer is urged to conduct their own investigation with qualified professionals, satisfy themselves with respect to that information, and to rely solely on the results of that investigation.
School data provided by GreatSchools. School service boundaries are intended to be used as reference only. To verify enrollment eligibility for a property, contact the school directly.
