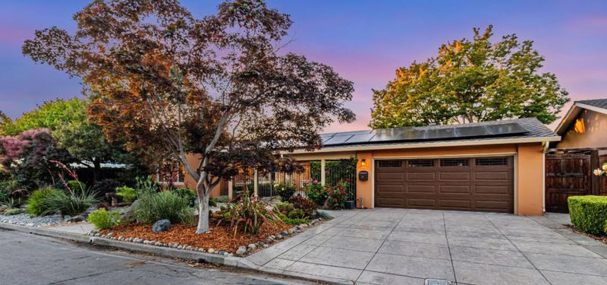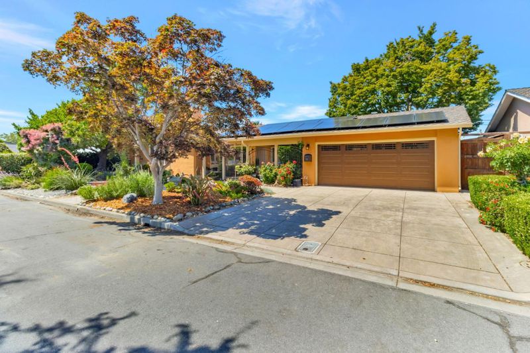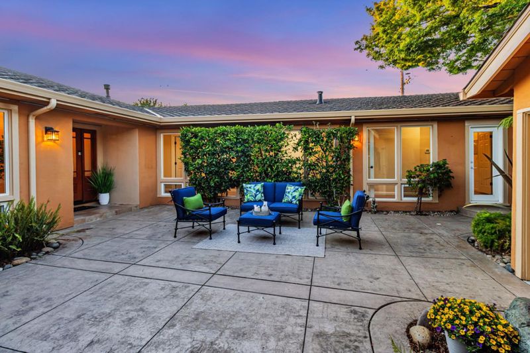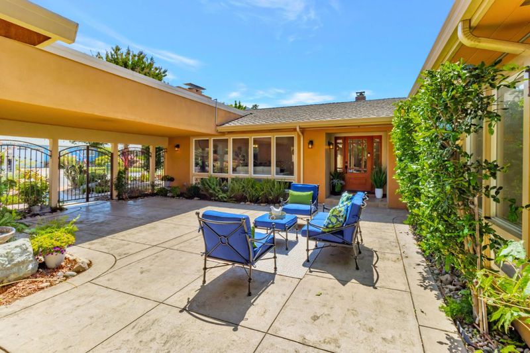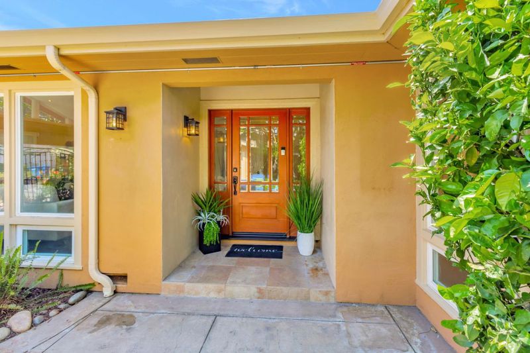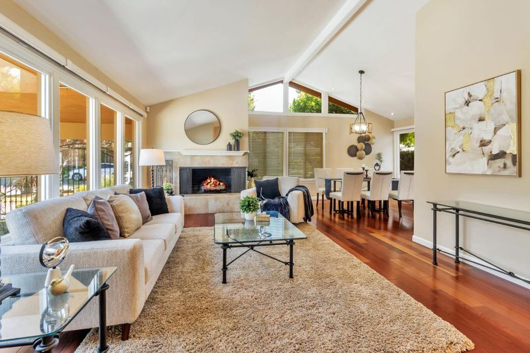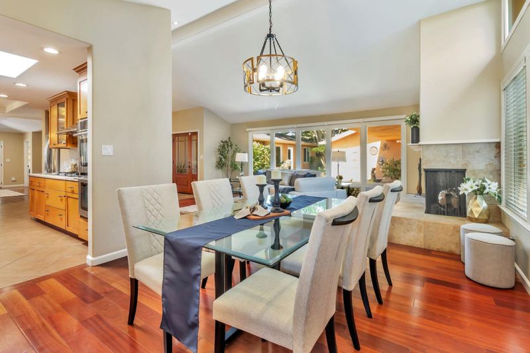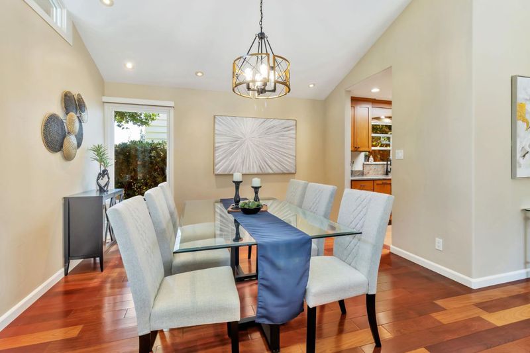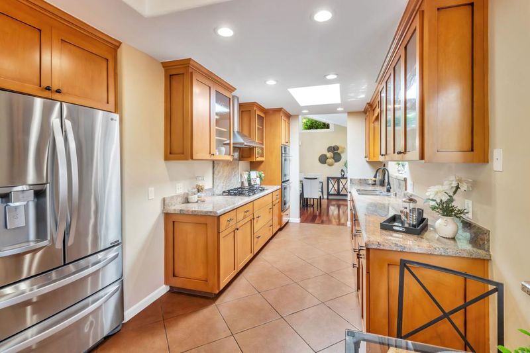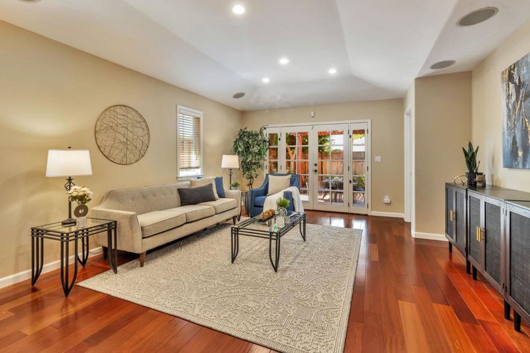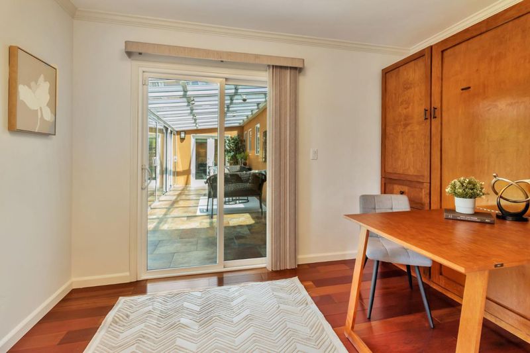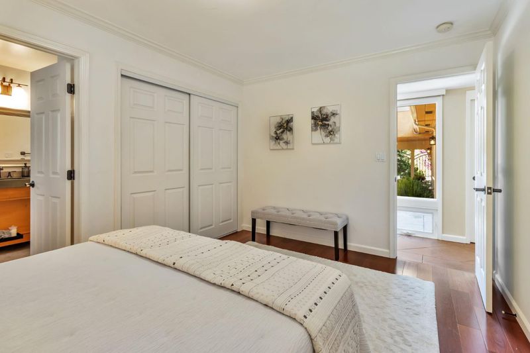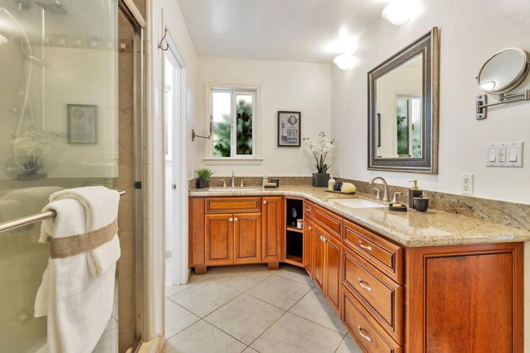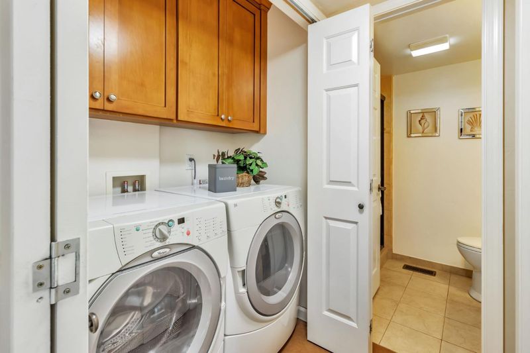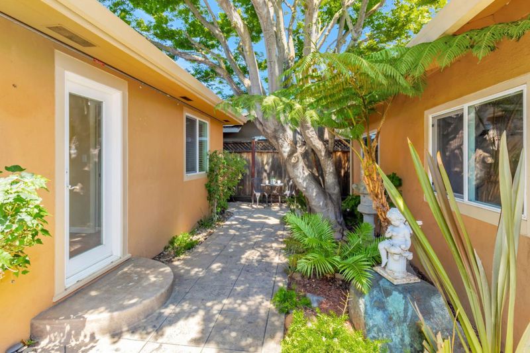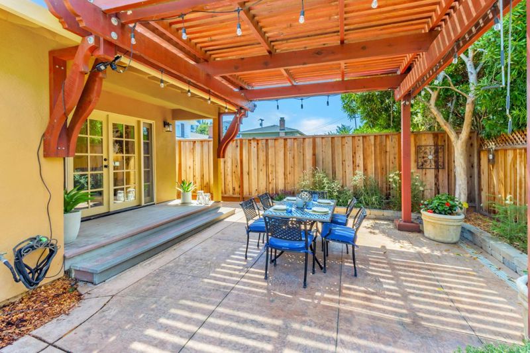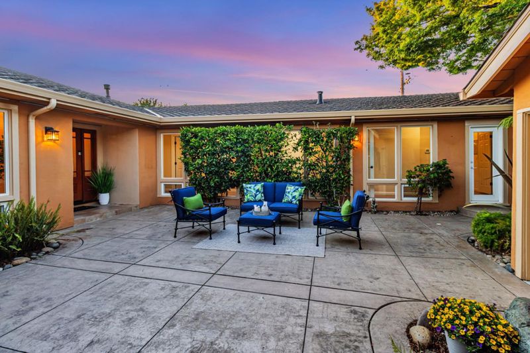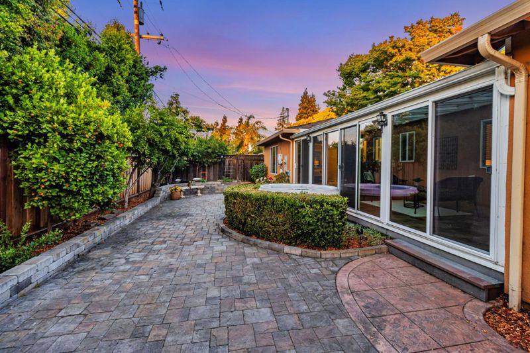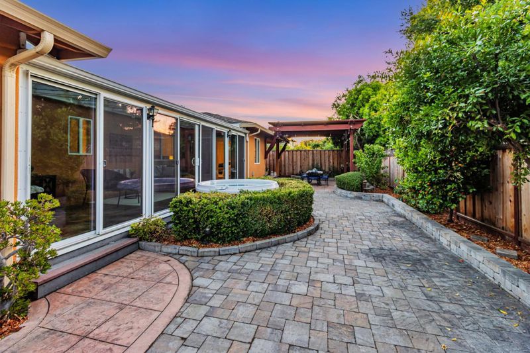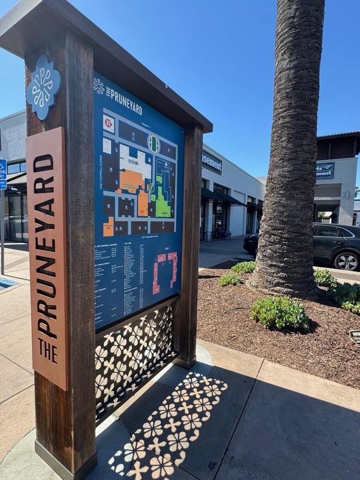
$2,699,000
2,405
SQ FT
$1,122
SQ/FT
1111 Arnott Way
@ Moneta Way - 15 - Campbell, Campbell
- 4 Bed
- 3 Bath
- 2 Park
- 2,405 sqft
- CAMPBELL
-

-
Sat Jul 19, 2:00 pm - 4:00 pm
Beautiful home on a quiet cul de sac!
-
Sun Jul 20, 2:00 pm - 4:00 pm
Beautiful home on a quiet cul de sac!
Beautiful single level home perfectly located on a quiet cul de sac with a large courtyard that welcomes you home while filling the home with light. 3/4 inch Brazilian Cherry hardwood floors throughout along with LED lighting and fresh paint. The owned solar system was installed in 2022 and cuts the cost of keeping cool with the central A/C. The kitchen was remodeled with stainless appliances, two ovens, granite counters and 5 burner gas range. The living room has vaulted ceilings, a cozy gas fireplace and is filled with natural light. The family room is right off the kitchen and flows into the backyard with a huge custom redwood pergola. There is a beautiful 234sf. sunroom in the back of the house for additional all weather enjoyment as well as access to the hot tub. The large primary suite has two closets, two sinks and connects to the sunroom. The junior suite is a perfect space for guests or family. There is fresh paint, new recessed LED lighting and a beautiful Teakwood breakfast bar in the kitchen. Spacious garage has epoxied floors and extra storage. It is in the perfect location close to the Pruneyard, Downtown Campbell, schools and easy access to freeways.
- Days on Market
- 21 days
- Current Status
- Active
- Original Price
- $2,699,000
- List Price
- $2,699,000
- On Market Date
- Jun 26, 2025
- Property Type
- Single Family Home
- Area
- 15 - Campbell
- Zip Code
- 95008
- MLS ID
- ML82011771
- APN
- 288-05-011
- Year Built
- 1961
- Stories in Building
- 1
- Possession
- Unavailable
- Data Source
- MLSL
- Origin MLS System
- MLSListings, Inc.
Grace Christian School
Private K-6 Elementary, Religious, Nonprofit
Students: 11 Distance: 0.4mi
Bagby Elementary School
Public K-5 Elementary
Students: 511 Distance: 0.5mi
Price Charter Middle School
Charter 6-8 Middle
Students: 962 Distance: 0.6mi
San Jose Christian School
Private PK-8 Elementary, Religious, Coed
Students: 252 Distance: 0.7mi
Skylar Hadden School
Private 2-8 Coed
Students: 9 Distance: 0.8mi
Fammatre Elementary School
Charter K-5 Elementary
Students: 553 Distance: 0.8mi
- Bed
- 4
- Bath
- 3
- Parking
- 2
- Attached Garage, Off-Street Parking
- SQ FT
- 2,405
- SQ FT Source
- Unavailable
- Lot SQ FT
- 7,600.0
- Lot Acres
- 0.174472 Acres
- Pool Info
- Spa - Above Ground, Spa - Cover
- Kitchen
- Countertop - Granite, Garbage Disposal, Oven - Built-In, Oven - Double, Refrigerator
- Cooling
- Central AC
- Dining Room
- Dining Area in Living Room, Eat in Kitchen
- Disclosures
- Flood Zone - See Report
- Family Room
- Kitchen / Family Room Combo
- Foundation
- Crawl Space
- Fire Place
- Gas Burning, Gas Log, Gas Starter, Insert, Living Room
- Heating
- Central Forced Air
- Laundry
- Inside, Washer / Dryer
- Fee
- Unavailable
MLS and other Information regarding properties for sale as shown in Theo have been obtained from various sources such as sellers, public records, agents and other third parties. This information may relate to the condition of the property, permitted or unpermitted uses, zoning, square footage, lot size/acreage or other matters affecting value or desirability. Unless otherwise indicated in writing, neither brokers, agents nor Theo have verified, or will verify, such information. If any such information is important to buyer in determining whether to buy, the price to pay or intended use of the property, buyer is urged to conduct their own investigation with qualified professionals, satisfy themselves with respect to that information, and to rely solely on the results of that investigation.
School data provided by GreatSchools. School service boundaries are intended to be used as reference only. To verify enrollment eligibility for a property, contact the school directly.
