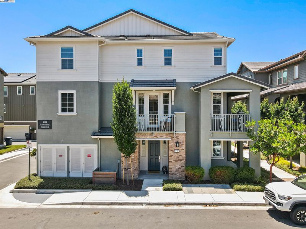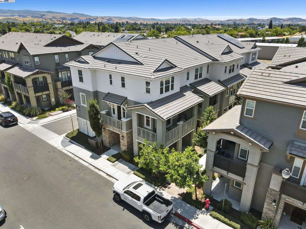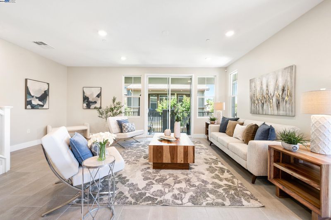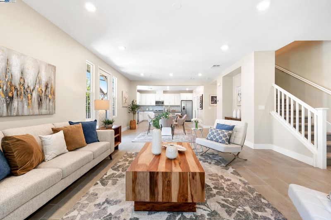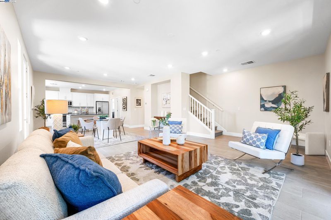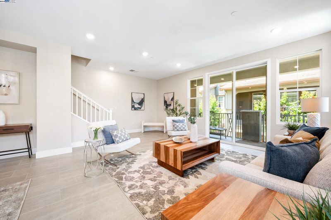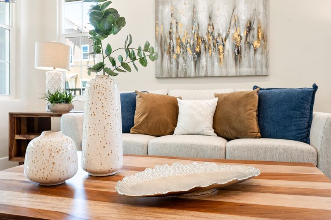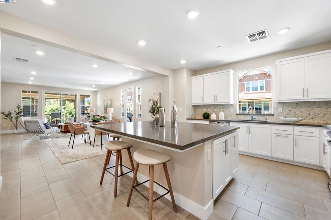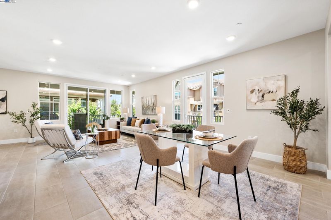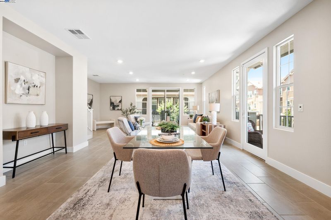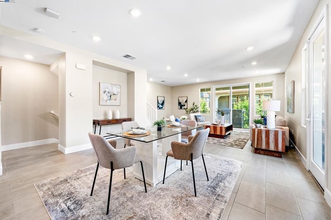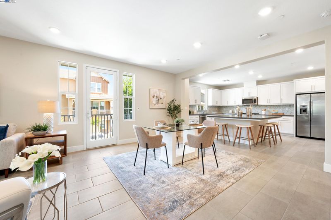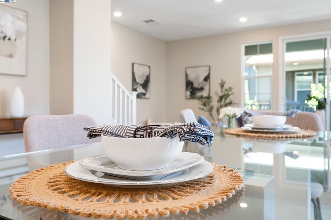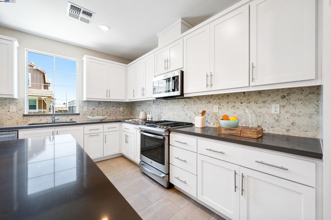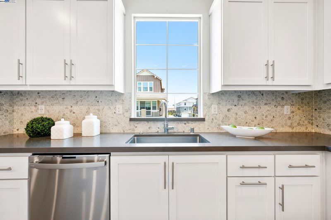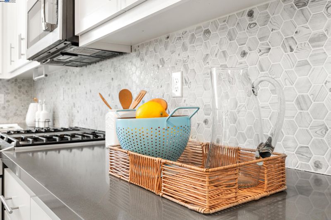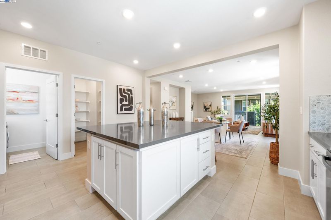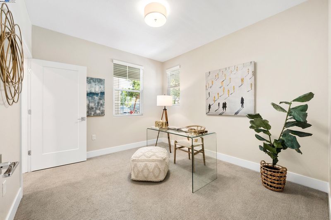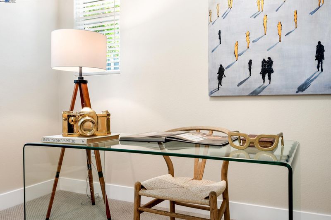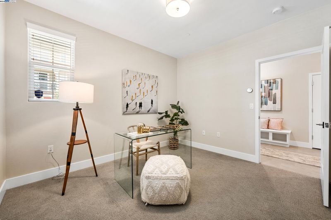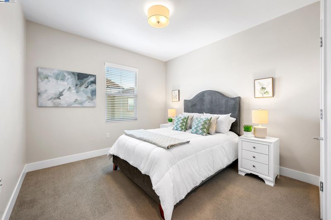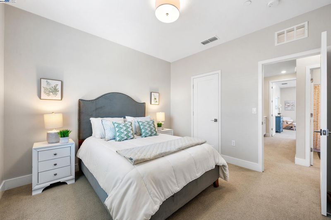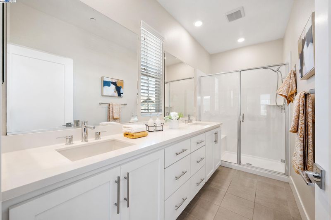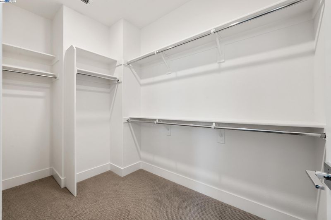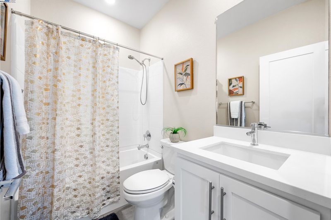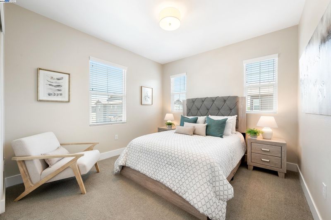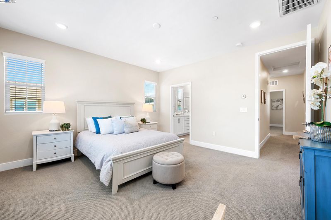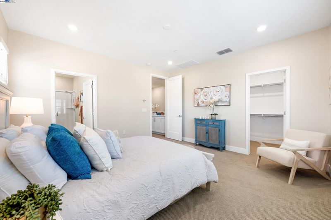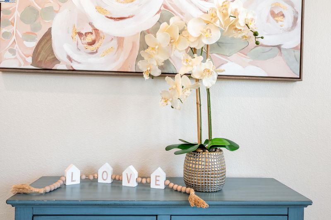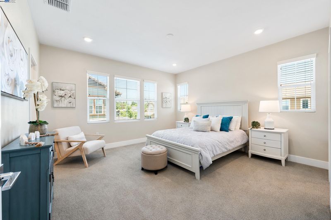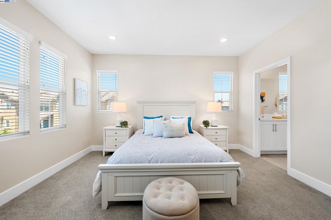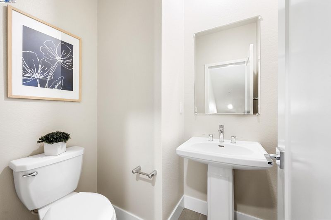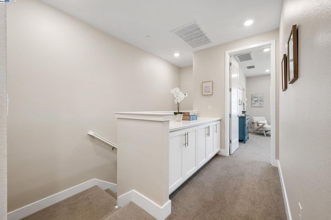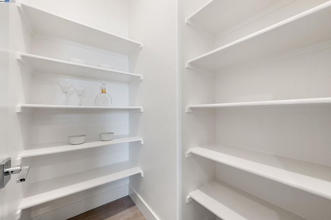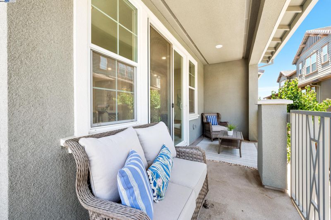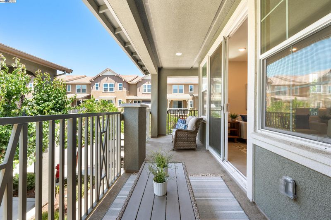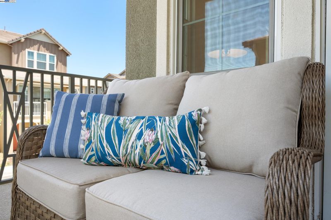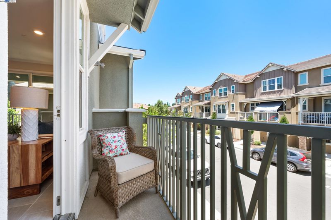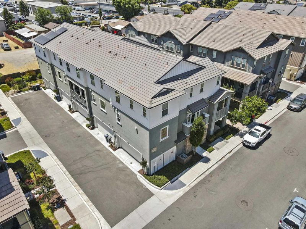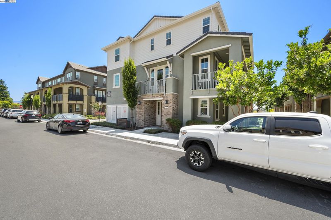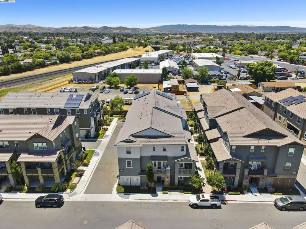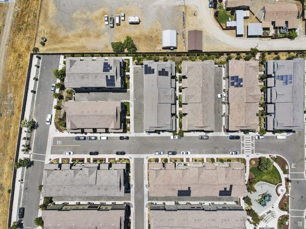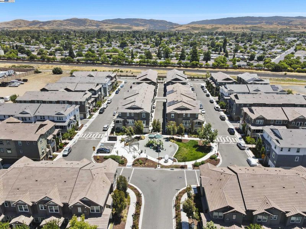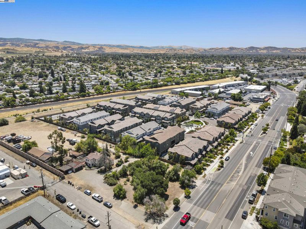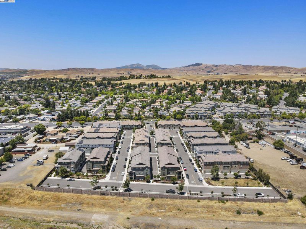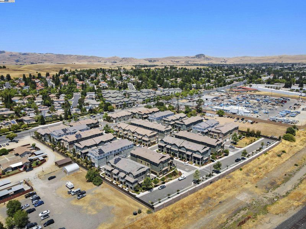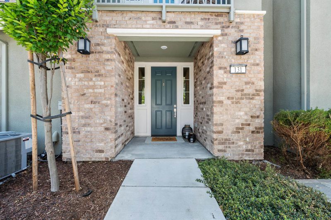
$960,000
1,982
SQ FT
$484
SQ/FT
131 Apricot St
@ First St - Livermore
- 4 Bed
- 3.5 (3/1) Bath
- 2 Park
- 1,982 sqft
- Livermore
-

This modern constructed home located within Livermore's desirable Auburn Grove neighborhood, has the best floor plan, a bright end unit which offers the convenience of two en-suites. Recently repainted, this one is move-in ready! A well-appointed kitchen with beautiful finishes, complete with ample cabinet storage, a convenient pantry closet, and a huge island for gathering. Natural light gleams in the expansive living room featuring a high ceiling, seamlessly merging with the kitchen to create a bright and open air space. Step outside onto the charming balconies, an ideal spot for morning coffee or to enjoy a refreshing evening breeze. For more outdoor entertainment, a nearby park in the development or very close to Del Valle Regional Park for picnics, boating & camping too. An attached two-car garage plus street parking right outside your front door. Only connected on one wall. No one above or below. Conveniently located near downtown Livermore with street festivals, a year-round farmers market, and lots of nightlife. Also, minutes from major freeways and public transportation, residents can easily access all the amenities and attractions Livermore has to offer.
- Current Status
- Active
- Original Price
- $960,000
- List Price
- $960,000
- On Market Date
- Jun 26, 2025
- Property Type
- Condominium
- D/N/S
- Livermore
- Zip Code
- 94551
- MLS ID
- 41102724
- APN
- 99139056
- Year Built
- 2020
- Stories in Building
- 3
- Possession
- Close Of Escrow
- Data Source
- MAXEBRDI
- Origin MLS System
- BAY EAST
St. Michael Elementary School
Private K-8 Elementary, Religious, Coed
Students: 230 Distance: 0.6mi
Livermore High School
Public 9-12 Secondary
Students: 1878 Distance: 0.6mi
East Avenue Middle School
Public 6-8 Middle
Students: 649 Distance: 0.6mi
Junction Avenue K-8 School
Public K-8 Elementary
Students: 934 Distance: 0.7mi
Jackson Avenue Elementary School
Public K-5 Elementary
Students: 526 Distance: 0.7mi
Lawrence Elementary
Public K-5
Students: 357 Distance: 0.8mi
- Bed
- 4
- Bath
- 3.5 (3/1)
- Parking
- 2
- Attached, Int Access From Garage, Off Street, Space Per Unit - 2
- SQ FT
- 1,982
- SQ FT Source
- Public Records
- Lot SQ FT
- 78,091.0
- Lot Acres
- 1.79 Acres
- Pool Info
- None
- Kitchen
- Dishwasher, Microwave, Range, Refrigerator, Tankless Water Heater, Stone Counters, Eat-in Kitchen, Disposal, Kitchen Island, Range/Oven Built-in, Updated Kitchen
- Cooling
- Central Air
- Disclosures
- Other - Call/See Agent
- Entry Level
- 1
- Flooring
- Tile, Carpet
- Foundation
- Fire Place
- Living Room, None
- Heating
- Forced Air
- Laundry
- Dryer, Laundry Room, Washer
- Upper Level
- 0.5 Bath, Laundry Facility
- Main Level
- Primary Bedrm Suite - 1, No Steps to Entry, Main Entry
- Possession
- Close Of Escrow
- Architectural Style
- Contemporary, Traditional
- Non-Master Bathroom Includes
- Shower Over Tub, Updated Baths
- Construction Status
- Existing
- Location
- Level
- Roof
- Tile
- Water and Sewer
- Public
- Fee
- $292
MLS and other Information regarding properties for sale as shown in Theo have been obtained from various sources such as sellers, public records, agents and other third parties. This information may relate to the condition of the property, permitted or unpermitted uses, zoning, square footage, lot size/acreage or other matters affecting value or desirability. Unless otherwise indicated in writing, neither brokers, agents nor Theo have verified, or will verify, such information. If any such information is important to buyer in determining whether to buy, the price to pay or intended use of the property, buyer is urged to conduct their own investigation with qualified professionals, satisfy themselves with respect to that information, and to rely solely on the results of that investigation.
School data provided by GreatSchools. School service boundaries are intended to be used as reference only. To verify enrollment eligibility for a property, contact the school directly.
