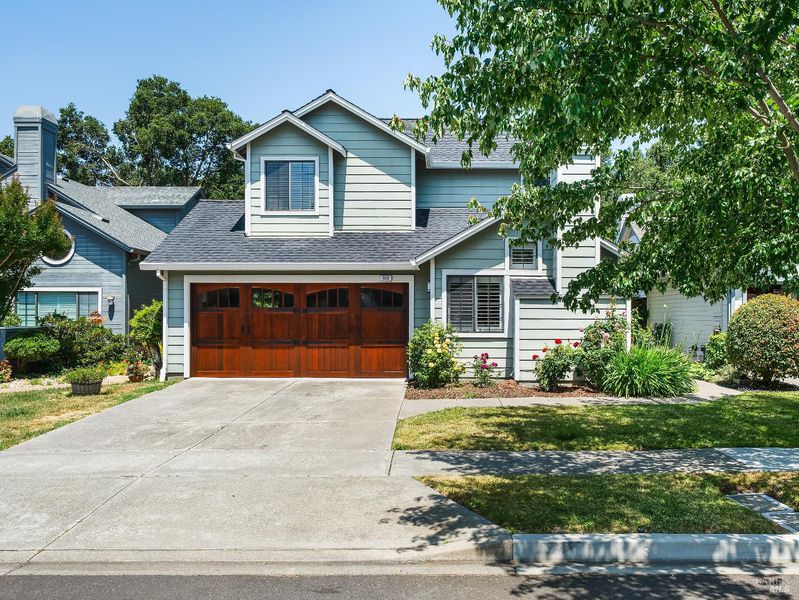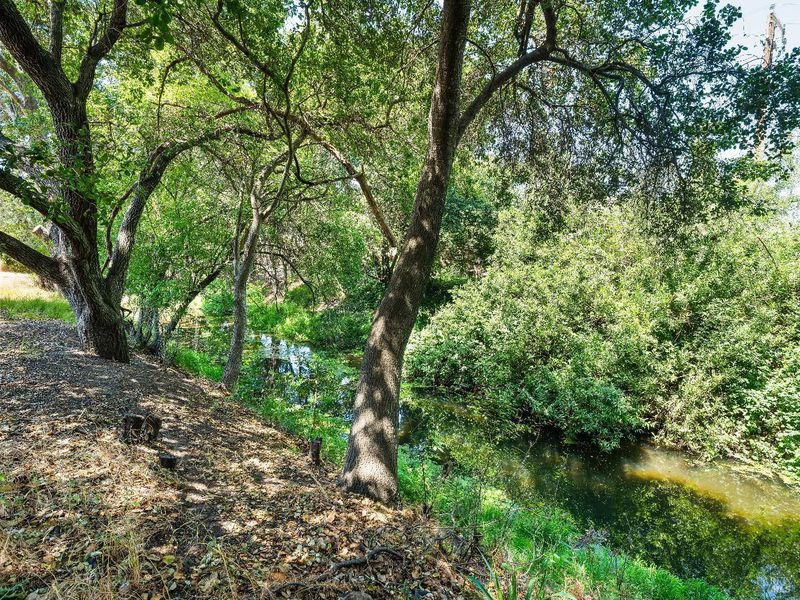
$859,000
1,711
SQ FT
$502
SQ/FT
950 Cayetano Drive
@ Shurtleff - Napa
- 3 Bed
- 3 (2/1) Bath
- 2 Park
- 1,711 sqft
- Napa
-

Ideal creekside location on a tree lined cul de sac in an established neighborhood of well maintained homes. Main floor welcomes you with vaulted and cathedral ceilings throughout, wood plantation shutters, dual pane windows, Hickory hardwood flooring, ceiling fans and a cozy wood burning fireplace. Convenient laundry room is next to the large ensuite primary bedroom with walk-in closet and sliding glass doors to the private backyard oasis. A second fireplace warms the spacious dining area adjacent to a well appointed kitchen with Italian tile counters, granite sink and a built-in Jenn Air Radiant Convection Range with island hood. A powder room is next to the kitchen. Upstairs are 2 additional bedrooms and a full bath ideal for guests or a home office. All just minutes from World class wineries, renowned dining, boutique shopping and top rated schools.
- Days on Market
- 3 days
- Current Status
- Active
- Original Price
- $859,000
- List Price
- $859,000
- On Market Date
- Jun 10, 2025
- Property Type
- Single Family Residence
- Area
- Napa
- Zip Code
- 94559
- MLS ID
- 325048266
- APN
- 046-160-035-000
- Year Built
- 1987
- Stories in Building
- Unavailable
- Possession
- Close Of Escrow, Seller Rent Back
- Data Source
- BAREIS
- Origin MLS System
Phillips Elementary School
Public K-5 Elementary
Students: 402 Distance: 0.6mi
Silverado Middle School
Public 6-8 Middle
Students: 849 Distance: 0.9mi
The Oxbow School
Private 11-12 Coed
Students: 78 Distance: 0.9mi
Alta Heights Elementary School
Public K-5 Elementary
Students: 295 Distance: 1.0mi
Shearer Charter School
Public K-5 Elementary
Students: 480 Distance: 1.0mi
Napa County Community School
Public K-12 Opportunity Community
Students: 98 Distance: 1.1mi
- Bed
- 3
- Bath
- 3 (2/1)
- Shower Stall(s), Tub, Window
- Parking
- 2
- Attached, Enclosed, Garage Door Opener
- SQ FT
- 1,711
- SQ FT Source
- Assessor Auto-Fill
- Lot SQ FT
- 6,299.0
- Lot Acres
- 0.1446 Acres
- Kitchen
- Tile Counter
- Cooling
- Ceiling Fan(s), Central
- Dining Room
- Dining/Family Combo
- Living Room
- Cathedral/Vaulted
- Flooring
- Wood
- Fire Place
- Dining Room, Living Room, Wood Burning
- Heating
- Central, Fireplace(s)
- Laundry
- Dryer Included, Washer Included
- Upper Level
- Bedroom(s), Full Bath(s)
- Main Level
- Dining Room, Full Bath(s), Garage, Kitchen, Living Room, Primary Bedroom, Partial Bath(s), Street Entrance
- Possession
- Close Of Escrow, Seller Rent Back
- Architectural Style
- Contemporary
- Fee
- $0
MLS and other Information regarding properties for sale as shown in Theo have been obtained from various sources such as sellers, public records, agents and other third parties. This information may relate to the condition of the property, permitted or unpermitted uses, zoning, square footage, lot size/acreage or other matters affecting value or desirability. Unless otherwise indicated in writing, neither brokers, agents nor Theo have verified, or will verify, such information. If any such information is important to buyer in determining whether to buy, the price to pay or intended use of the property, buyer is urged to conduct their own investigation with qualified professionals, satisfy themselves with respect to that information, and to rely solely on the results of that investigation.
School data provided by GreatSchools. School service boundaries are intended to be used as reference only. To verify enrollment eligibility for a property, contact the school directly.
































