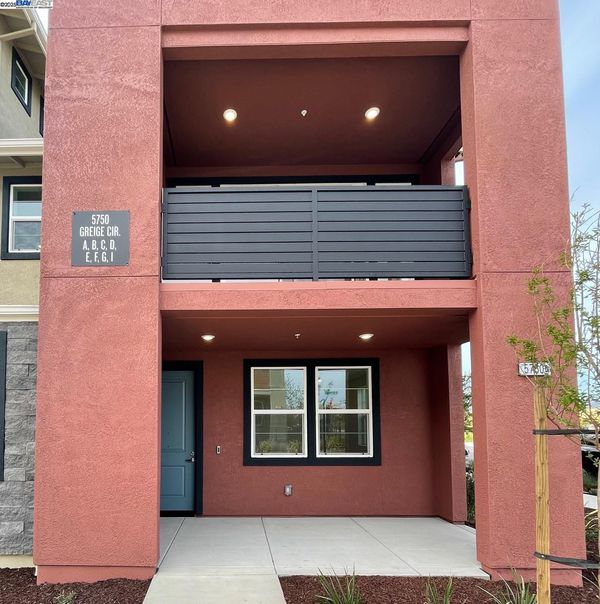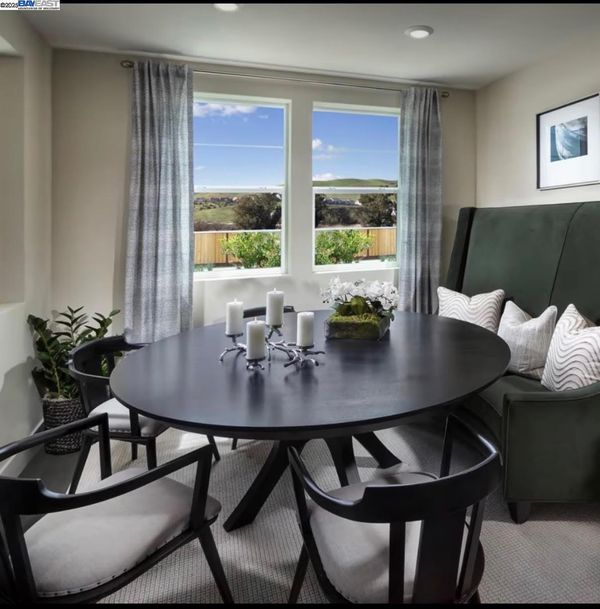
$1,250,000
1,618
SQ FT
$773
SQ/FT
5750 Greige CIR
@ Cascade st - Not Listed, Dublin
- 3 Bed
- 2 Bath
- 2 Park
- 1,618 sqft
- Dublin
-

This modern townhouse located at 5750 Greige Circle in Dublin, CA, is a perfect blend of comfort and convenience. Built in 2022, this home is part of the highly sought-after Boulevard community. The property features a spacious and well-designed floor plan with 3 bedrooms and 3 bathrooms, spread across approximately 1,900 square feet of living space. The open-concept layout on the main living level seamlessly connects the family room, kitchen, and dining area, creating an ideal space for entertaining. The kitchen is a chef's dream, with a large island, a spacious walk-in pantry, and modern appliances. A charming balcony provides a space for outdoor relaxation. This home is equipped with modern upgrades, including a two-car attached garage and an in-unit washer and dryer. The community, "The Boulevard," offers residents a wide array of resort-style amenities, including a recreation center with a clubhouse, a fitness center, a swimming pool, a spa/hot tub, a playground, and a dog park. The location is ideal for commuters and families alike. It provides easy access to BART stations, freeways, and is just a short drive from shopping, dining, and parks. The property is also located within the highly-rated Dublin Unified School District.
- Current Status
- New
- Original Price
- $1,250,000
- List Price
- $1,250,000
- On Market Date
- Sep 11, 2025
- Property Type
- Condominium
- D/N/S
- Not Listed
- Zip Code
- 94568
- MLS ID
- 41111174
- APN
- Year Built
- 2022
- Stories in Building
- 1
- Possession
- Close Of Escrow
- Data Source
- MAXEBRDI
- Origin MLS System
- BAY EAST
James Dougherty Elementary School
Public K-5 Elementary
Students: 890 Distance: 0.5mi
Futures Academy - Pleasanton
Private 6-12
Students: NA Distance: 1.2mi
Wells Middle School
Public 6-8 Middle
Students: 996 Distance: 1.4mi
Stratford School
Private K-5
Students: 248 Distance: 1.4mi
Valley High (Continuation) School
Public 9-12 Continuation
Students: 60 Distance: 1.5mi
Dublin Adult Education
Public n/a Adult Education
Students: NA Distance: 1.5mi
- Bed
- 3
- Bath
- 2
- Parking
- 2
- Attached, None, Garage Door Opener
- SQ FT
- 1,618
- SQ FT Source
- Public Records
- Pool Info
- Above Ground, Community
- Kitchen
- Dishwasher, Microwave, Range, Dryer, Pantry, Range/Oven Built-in
- Cooling
- Central Air, Other
- Disclosures
- None
- Entry Level
- 1
- Exterior Details
- No Yard
- Flooring
- Vinyl, Carpet
- Foundation
- Fire Place
- None
- Heating
- Other
- Laundry
- Dryer, Washer
- Main Level
- 3 Bedrooms, 2 Baths
- Possession
- Close Of Escrow
- Architectural Style
- Other
- Construction Status
- Existing
- Additional Miscellaneous Features
- No Yard
- Location
- Other
- Roof
- None
- Fee
- $387
MLS and other Information regarding properties for sale as shown in Theo have been obtained from various sources such as sellers, public records, agents and other third parties. This information may relate to the condition of the property, permitted or unpermitted uses, zoning, square footage, lot size/acreage or other matters affecting value or desirability. Unless otherwise indicated in writing, neither brokers, agents nor Theo have verified, or will verify, such information. If any such information is important to buyer in determining whether to buy, the price to pay or intended use of the property, buyer is urged to conduct their own investigation with qualified professionals, satisfy themselves with respect to that information, and to rely solely on the results of that investigation.
School data provided by GreatSchools. School service boundaries are intended to be used as reference only. To verify enrollment eligibility for a property, contact the school directly.







